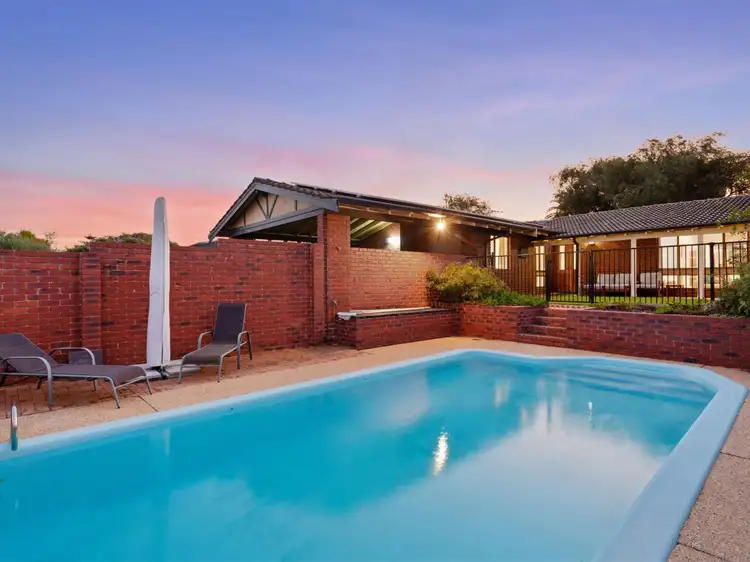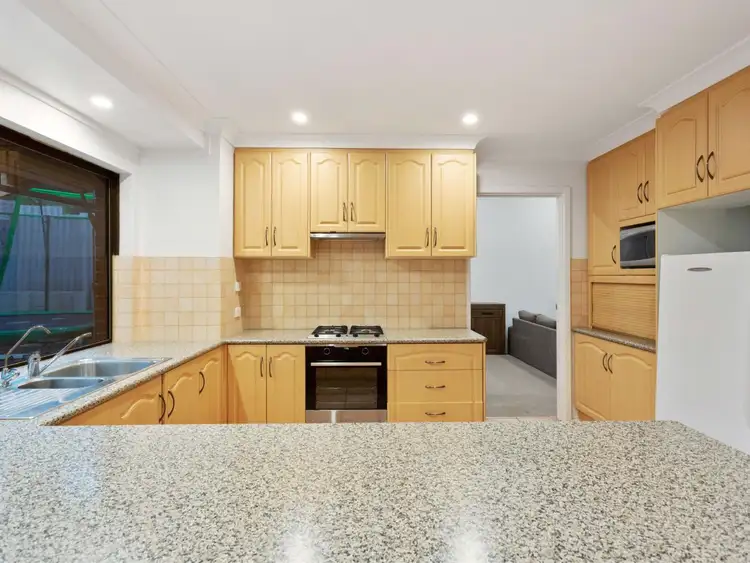Bidding commencement from $599,000
AUCTION | Saturday 25th May @ 12:00pm (if not sold prior)
Perfectly positioned within footsteps of the beautiful Granadilla Park and very close to Poynter Primary School, this charming four bedroom two bathroom residence offers your family something special in sought-after South Duncraig - including both formal and casual living options, plus private outdoor entertaining.
Only walking distance separates your front doorstep from the lovely Greenlaw Park and Glengarry Shopping Centre, whilst medical facilities, bus stops, the sprawling Carine Regional Open Space, Carine Glades Shopping Centre, The Carine Glades Tavern, Carine Senior High School and Warwick Train Station are also nearby. Throw in a handy proximity to the beach, the freeway and community sporting facilities at Percy Doyle Reserve and you have yourself quite the location here.
A gated carport entrance reveals a delightful verandah and lush front-yard lawns that overlook the shimmering below-ground swimming pool in tandem whilst providing a safe and secure area for the kids - and even the family pet - to let their imaginations run wild. At the rear, a pitched patio is paved for low-maintenance entertaining and is bordered by tiered and leafy easy-care gardens with pleasant tree-lined views.
Inside, the high cathedral-style ceiling that links the formal lounge and dining rooms is separated from a tiled open-plan family and meals area by a well-appointed central kitchen with character timber cabinetry, ample storage space, an appliance nook, a water-filter tap, a Miele gas cooktop, a range hood of the same brand and an Electrolux oven for good measure. The versatile floor plan is completed by a carpeted fourth bedroom off the entry, with the potential to convert into either a study or home office if need be.
The newly-painted front driveway is huge and boasts ample parking possibilities for a family with a boat, caravan or four-wheel drive. Alternatively, a tradesperson would also be left salivating at the prospect of seemingly-endless driveway space.
If you are searching for an ideal blend of classic features from yesteryear and some important modern additions, then look no further. YOU MAY HAVE JUST FOUND YOUR NEW HOME!
Other features include, but are not limited to;
- Sunken and carpeted front lounge room with a feature fireplace, a walk-in linen press/storeroom and delightful yard and pool views
- Elevated and carpeted formal dining room with a gorgeous French door leading through to the kitchen
- Open-plan family/meals area with a gas bayonet and outdoor access to the rear patio space
- Carpeted bedrooms, including a superb master suite with mirrored built-in wardrobes, split-system air-conditioning and a private ensuite bathroom, comprising of a shower, toilet, heat lamps and a heated towel rack
- Spacious 2nd and 3rd bedrooms with built-in robes
- 4th bedroom or study with a splendid front-yard vista
- Separate bath and shower to the main bathroom
- French door to the laundry off the family room, complete with a storage cupboard and outdoor access to the rear
- Huge hallway double linen/cloak cupboard
- Large single carport with a side-access gate
- Feature leadlight entry door
- 24 rooftop solar-power panels
- Ducted and zoned reverse-cycle air-conditioning
- Security-alarm system
- Feature down lighting
- Feature skirting boards
- Security screens throughout
- Gas hot-water system
- Reticulation
- Large side garden shed
- Side patio lean-to for covered external storage
- 708sqm (approx.) block
- Built in 1977
(Bidding commencement dose not reflect a reserve or acceptance price, it is a starting point)








 View more
View more View more
View more View more
View more View more
View more
