Quality multi-generational living opportunity zoned for Hornsby North Public School
Idyllically situated in a whisper-quiet cul de sac, this meticulously and lovingly maintained residence delivers substantial interiors on an expansive and flat 929.5 sqm (approx.). Perfectly suited to modern lifestyles, an appealing floor plan ideal for large and extended families flows over two levels with spacious bedrooms and elegant living spaces on each. The heart of the home centres around a contemporary light and bright kitchen, updated with quality appliances, including an Asko dishwasher, Smeg double wall oven and streamlined Caesarstone benchtops finished with a waterfall edge. Alfresco living is introduced by a superb screened outdoor room opening to a generous covered entertaining terrace complete with a built-in barbecue overlooking low maintenance and mature landscaping. A large and versatile powered 55 sqm (approx) workshop with plumbing offers exciting scope to reconfigure into a self-contained granny flat with its own private entry (STCA). Prestigiously positioned within the exclusive catchment for Hornsby North Public School, metres from buses and a leisurely 20-minute stroll to Asquith station.
Accommodation Features:
* Meticulously maintained, high ceilings
* Expansive living spaces on both levels
* Large lounge room with gas fireplace
* Caesarstone kitchen with waterfall edge
* Smeg double wall oven and cooktop
* Asko dishwasher, built-in microwave cabinetry
* Large carpeted bedrooms on both levels
* Opulent master bedroom with ensuite
* Main bathroom with separate bath and shower
* 5th bedroom / study, understairs storage
External Features:
* 929.5sqm flat block (approx.)
* Screened outdoor room
* Undercover terrace with built-in barbecue
* Large double carport with room for a trailer
* Established, low-maintenance landscaping
* 55sqm (approximate) 240v powered workshop with plumbing and cement flooring
* Secure, fenced backyard
Location Benefits:
* 160m to 598 bus service to Asquith and Hornsby
* 506m to 596 bus service to Hornsby Heights and Hornsby
* 400m to Storey Park
* 500m to Hornsby North Public School (zoned)
* 506m to 596 bus service to Hornsby Heights and Hornsby
* 575m to the 592, 595, 597 bus services to Brooklyn, Mt Colah, Berowra and Hornsby
* 900m to Asquith Boys High School (zoned)
* 1.3km to local shopping strip with Coles, medical centre, restaurants, cafes, hairdressers and specialty shops
* 1.5km to St Patrick's Primary School
* 1.7km to Asquith Girls High School (zoned)
* 1.7km to Hornsby TAFE
* 1.9km to Hornsby Aquatic and Leisure Centre
* 2.1km to Hornsby Station
* 2.1km to Asquith Golf Club
* 2.2km to Hornsby RSL
* 2.3km to Hornsby Westfield and entertainment precinct
* 2.6km to Hornsby Girls High School
* 3km to Hornsby Hospital
* 3.1km to Barker College
* 12.8km to Macquarie University
* Convenient to Ku-ring-gai High School (zoned), Normanhurst Boys High School, St Leo's Catholic College, OLOR, Loreto Normanhurst, Mount St Benedict College, Wahroonga Adventist School, Abbotsleigh, Knox Grammar, Sacred Heart Catholic Primary School, Northside Montessori School, Pymble Ladies College
* Easy access to the NorthConnex and M1 motorway
Contact:
Tim Latham 0493 599 009
Disclaimer: All information contained here is gathered from sources we believe reliable. We have no reason to doubt its accuracy, however we cannot guarantee it.
Powered workshop floor area is approximate and any changes including converting to granny flat is subject to council approval.
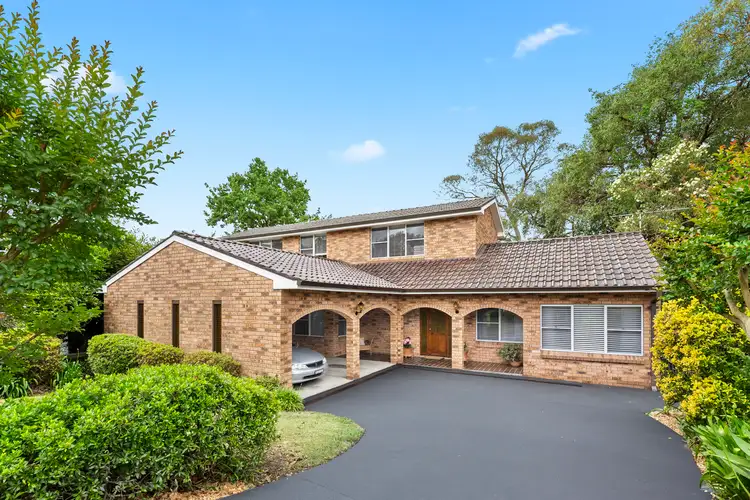
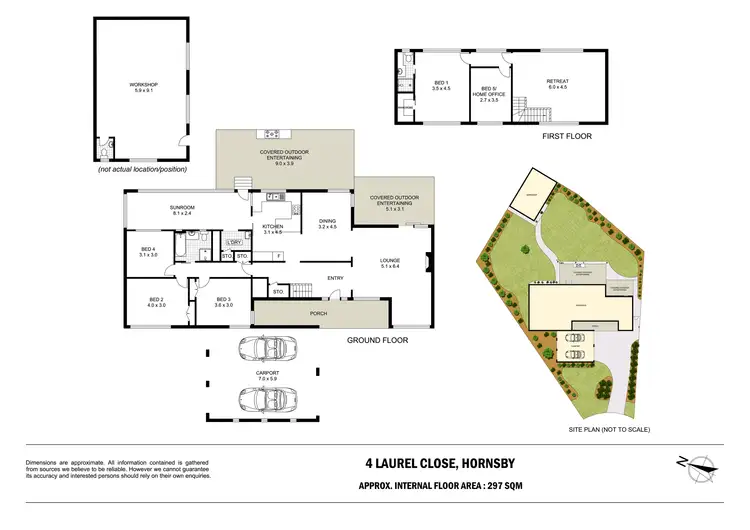
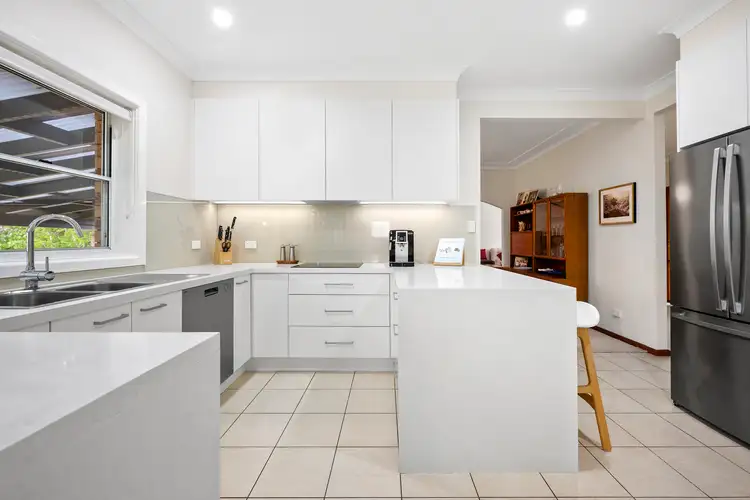
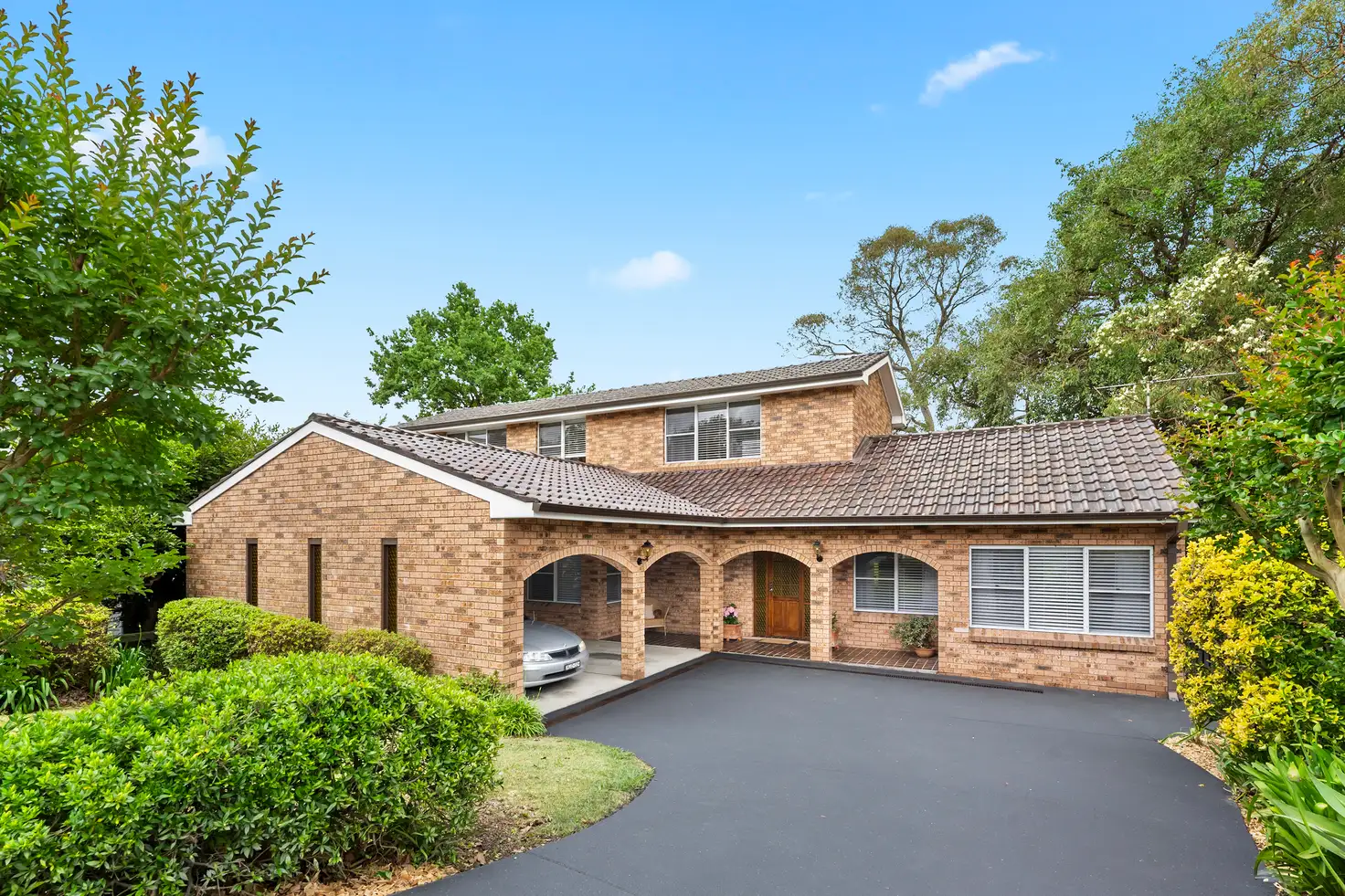


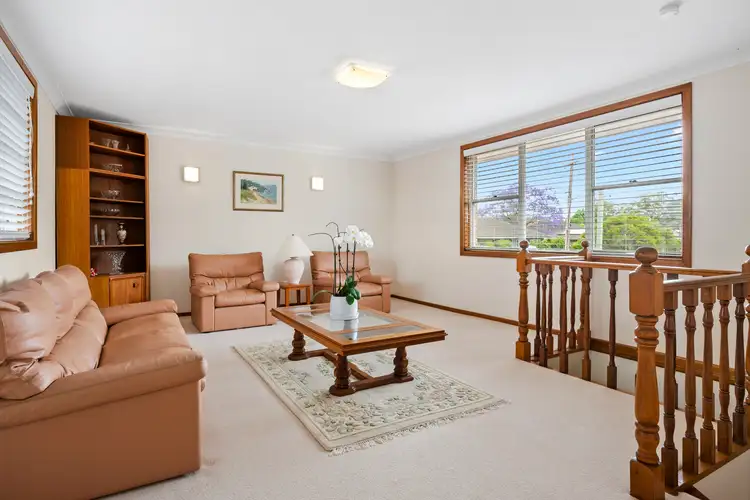

 View more
View more View more
View more View more
View more View more
View more
