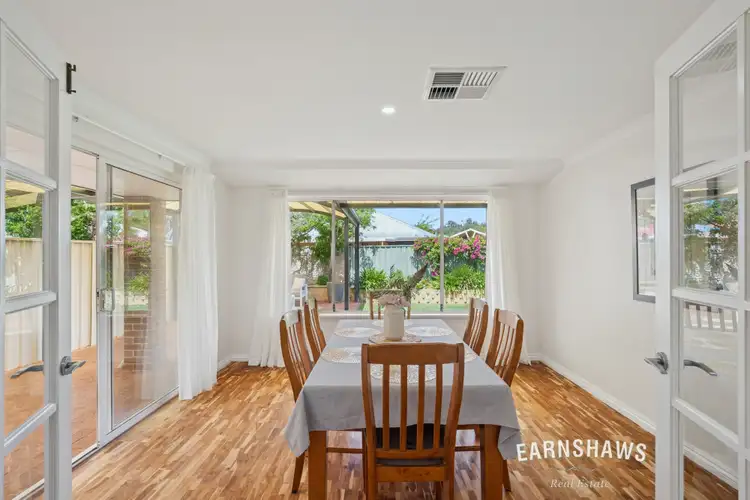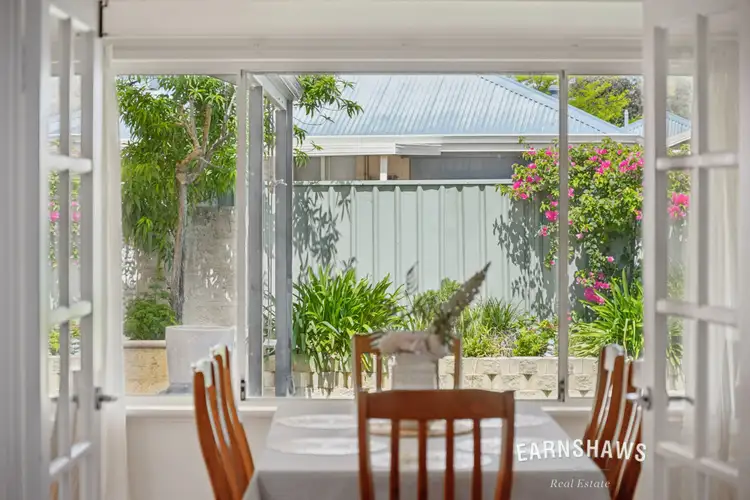This family home is the whole package - white picket fence included. Wrap a bow around it and call it done, because everything your family needs is right here and it's all been done for you. The morning rush is made easy with backpacks at the ready in the drop zone, two living areas for everyone to spread out in the afternoons, and there's a sunny dining room looking out across the lovely gardens for the crew to reconnect over dinner. The kids will love the flat back lawn for soccer or the iconic sprinkler run on hot days and you'll love how family friendly and neighbourly this pocket of Jane Brook feels. Whether you're growing your family or downsizing and don't want to compromise one little bit, this home makes life delightfully easy and looks gorgeous doing it.
Inside has that calm, modern, everything-in-its-place vibe that only comes from a thoughtfully refreshed home. There are warm timber floors underfoot and ducted reverse-cycle air-conditioning keeping every season your favourite. At the heart of it all; the kitchen you've always wanted. Crisp white cabinetry, subway tiles, and a central island for casual breakfasts and after-school catch-ups. Westinghouse double ovens, a gas cooktop, stylish rangehood, LG dishwasher, and a Miele fridge/freezer are all included. A separate dining room bathed in light opens up for family dinners, while the front lounge with plantation shutters gives you a cosy retreat for movie nights or quiet reading. The main suite is a little sanctuary of its own with bay windows, a walk-in wardrobe, and a renovated ensuite that sparkles. The Junior wing is smartly laid out with three good-sized bedrooms (two with built-ins), and a family bathroom that matches the ensuite's fresh, modern style. Even the laundry's been given the designer treatment and you'll be glad for it all.
Features Include:
• Beautifully updated & refreshed family home
• 4 bedrooms
• 2 modernised bathrooms
• Double front door entry with drop zone, storage bench and under-bench storage for shoes and apparel
• Open plan kitchen, living & meals
• Separate light & bright dining room
• Front lounge room with plantation shutters
• Lovely kitchen features central island with breakfast seating, double stainless-steel sink with water filter tap, subway tile splashback, white cupboards & drawers & walk-in pantry
• Quality appliances include Westinghouse double ovens & gas cooktop with stylish rangehood, LG dishwasher & Miele fridge/freezer
• Large main bedroom with bay windows & walk-in wardrobe
• Modern renovated ensuite features pretty tiling, white vanity with raised basin, large glass shower with dual shower heads, and toilet
• 3 good sized secondary bedrooms (2 with built-in wardrobes)
• Modern renovated family bathroom features pretty tiling, white vanity with raised basin & shower/bath combo with rain shower head & handheld sprayer
• Laundry features sleek benchtops, subway-tile splashback, ample cupboards & drawers including built-in laundry basket, linen closet & separate WC
• Ducted reverse-cycle air-conditioning with touch pad & gas bayonet
• Timber flooring & carpeting
• Skirting boards, ceiling cornice & French doors
• Security screened doors
• Large windows with drapes & sheers & Venetian blinds
• LED downlights & multiple skylights
• Electric heat pump hot water system
• 5 kW solar panels
• White picket fenced gated front garden & covered front porch
• Large alfresco entertaining area with ceiling fans & wooden swing
• Covered side & back verandahs
• Flat lawn, established gardens & freshly mulched
• 2 car garage with rear gate & service entry to the kitchen
• Automatic reticulation (back garden only)
• Fenced 502sqm block on a lovely residential street
Outside is a home magazine come to life. That storybook white picket fence wraps around a sweet front garden and covered porch and out the back the big star is the large alfresco with ceiling fans to keep it breezy, wooden swing for contemplation, and room to entertain all year round. The covered verandahs stretch around the sides and back connecting seamlessly to a flat lawn where the kids and their pup can play. Established gardens have been freshly mulched and the automatic reticulation system keeps the backyard lush without lifting a finger. There's even a double garage with rear gate access and a service entry straight into the kitchen because bringing in the groceries shouldn't be a workout. With a 5kW solar system and an electric heat pump hot water service, you'll love how energy-efficient this home is too. Every inch of this block has been designed for enjoying the simple pleasures of life, supreme comfort, and family connection.
You'll know the moment you walk through that sweet front gate.
For more information on 4 Laurina Way Jane Brook or for friendly advice on any of your real estate needs please call Randi Macpherson on 0408 559 247.
* Disclaimer: the team at Earnshaws Real Estate has used our best endeavours to ensure the information here is accurate, but prospective purchasers should always make their own enquiries with the relevant authorities to verify the information in this listing. We accept no liability for any errors, omissions or inaccuracies. All boundary lines, measurements and sizes on our images are approximate.









 View more
View more View more
View more View more
View more View more
View more


