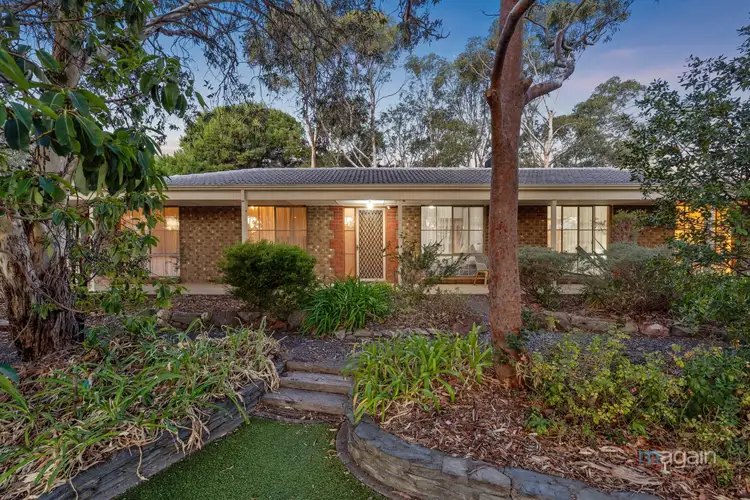Please contact David Hams from Magain Real Estate for all your property advice.
Tucked away in one of Willungas quietest locations, this inviting 3-bedroom home offers a harmonious blend of functionality, comfort, and outdoor beauty. Surrounded by native plantings and designed with low-maintenance grounds the immediate impact when arriving here is one that is calming and makes you feel like you're home.
Within minutes of the charming Willunga Township which boasts a number of quality cafes and restaurants, 3 famous pubs along with the Saturday tradition Willunga Farmers Markets this location is highly desirable and will suit a wide range of buyers. Strong sporting and community clubs with rich traditions offer excellent social and lifestyle opportunities while quality schooling options are all close by. Flowing right by the back gate is the Shiraz trail walking/riding track, offering safe and effective paths to either Mclaren Vale and its stunning wine region or the newly extended paths that lead all the way to the picturesque Port Willunga Beach!
Step onto the charming wraparound return verandah and into the entry foyer, where high ceilings and floating flooring create a welcoming and spacious ambiance. The cleverly designed floorplan flows effortlessly, offering versatile living spaces to suit modern family life.
At the front of the home, you'll find a spacious L-shaped lounge and dining area. The carpeted lounge features soaring timber raked ceilings, creating a warm and rustic feel, ideal for relaxing evenings or entertaining guests.
The kitchen and family room serve as the heart of the home. The timber kitchen is both practical and charming, featuring an electric cooktop with rangehood, dishwasher, wall oven, and a stainless steel sink with large picture windows that frame a peaceful view of the backyard. With generous bench space and ample cabinetry, this kitchen is well-equipped for everyday meals and special occasions alike.
All three bedrooms are carpeted for comfort. The master bedroom includes a walk-through robe and private ensuite access to the two-way bathroom, which boasts a large bath, shower, vanity, and separate toilet for added functionality. The remaining bedrooms both feature built-in robes, making this home a great option for families or guests.
A thoughtfully positioned laundry/mudroom provides rear access and includes the home's second separate toilet and an incredibly handy second shower-perfect for busy households or outdoor enthusiasts.
Climate comfort is ensured year-round with gas heating provisions, evaporative cooling, and an efficient solar panel system. Three small rainwater tanks contribute to the home's sustainable design, supporting the lush and eco-friendly landscaping.
Outdoors, this property truly shines. The large gabled entertaining area is perfect for gatherings or quiet moments with a book. Low maintenance stone paths lead through gardens teeming with native flora, while a paved path beside a fish pond creates a peaceful habitat that attracts a variety of local birdlife!
A large, powered shed/workshop with concrete flooring offers excellent storage or workspace potential, complemented by a garden shed and an ideal corner for a chicken coop bringing a touch of rural charm to everyday living. With two driveways, one leading to a carport located under the main roof and the other offering additional parking space, for extra convenience.
This property, it's fantastic location and the lifestyle it offers is worth some serious consideration...
For further information or assistance contact David Hams 0402204841 or Mitch Portlock 0431418516 anytime....
All floor plans, photos and text are for illustration purposes only and are not intended to be part of any contract. All measurements are approximate and details intended to be relied upon should be independently verified. (RLA 222182)









 View more
View more View more
View more View more
View more View more
View more


