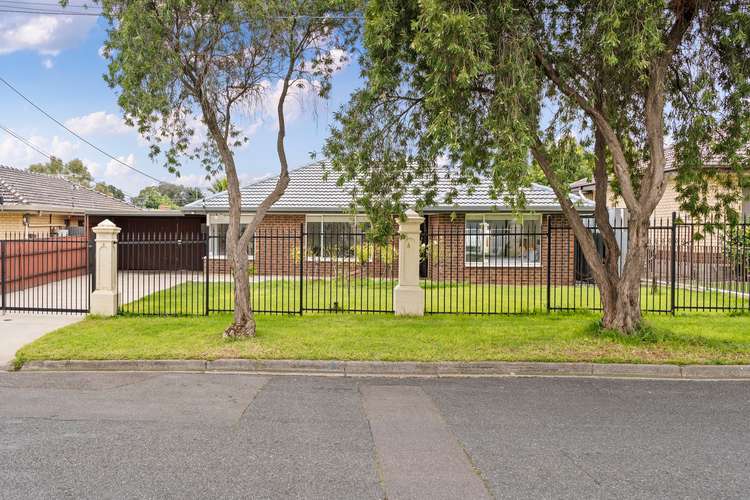Price Undisclosed
3 Bed • 1 Bath • 2 Car • 697m²
New



Sold





Sold
4 Lorilet Street, Holden Hill SA 5088
Price Undisclosed
- 3Bed
- 1Bath
- 2 Car
- 697m²
House Sold on Mon 24 Jul, 2023
What's around Lorilet Street

House description
“Family Haven in Highly Sought-After Holden Hill!”
Families will delight in this beautiful modern home offering an abundance of space and modern interiors. With additional features including a rumpus room, study, and kitchen space off the main home, with plenty of yard space, this property is designed to accommodate your every need.
Step inside the main home and be captivated by the contemporary interiors adorned with crisp neutral paint tones and quality wooden floors. The lovely kitchen and meals area is a chef's thrill, boasting an equipped kitchen with plenty of cupboard storage space, a spacious preparation bench and breakfast bar, a dishwasher for easy clean-up, a Puratap and in-built gas stove.
Enjoy the separate sunlit lounge room, perfect for relaxation with a cosy wall heater. The tidy central bathroom is fitted with a bathtub, shower, vanity storage and a separate toilet. The adjoining laundry room has ample cupboard storage space, a handy bench and backyard access, to make the daily chores a breeze.
Retreat to your choice of three spacious bedrooms, all equipped with built-in wardrobes, or step outside onto the airy verandah and discover a great yard space, complemented by a garden shed and covered storage space, for all your storage needs. With a secure carport and space in the gated driveway for up to three vehicles, parking will never be a hassle.
The features don't end there! There is also a bonus study and spacious rumpus room in the backyard, with a detached kitchen space, making an ideal space for a teenagers' retreat, studio, or guest quarters.
Situated just off North East Road, you'll enjoy easy access to public transport, Bentley Reserve and Dog Park, quality local schools, Hope Valley Reservoir, Gilles Plains Shopping Centre, and a multitude of takeaway and dining options. Plus, with a mere twenty-minute drive to the CBD, you'll have the best of both worlds - a tranquil suburban setting with the city at your fingertips.
Property Features:
• Three-bedroom and one-bathroom home
• All bedrooms have built-in robes
• Separate rumpus room with a study, detached kitchen space, and split-system air • conditioning
• Separate sunlit loungeroom with wall heater
• Combined meals and kitchen area
• Kitchen has ample storage space, a dishwasher, Puratap, and gas stove, with a breakfast bar, and stone style laminate benchtops
• Central bathroom with a shower, bathtub, vanity storage and a separate toilet
• Laundry with ample cupboard storage, bench top and backyard access
• Floorboards throughout the home and rumpus room, with laminate flooring in the outdoor kitchen
• Reverse cycle air conditioning throughout the main home
• Day and night blinds fitted throughout the home
• Gas hot water system
• Security system for peace of mind
• Seven panel solar system to reduce the cost of living
• Covered storage at the back of the rumpus room
• Garden shed and rainwater tank
• Entertaining verandah along the back of the house
• Large carport parking behind secure gates
• Long gated driveway with parking for up to three vehicles
• Large grassy front yard with an 18.2m frontage
• Wandana Primary School is only three minutes away
Location of Utilities:
• TV Aerial Points - 1x lounge
• Data Points - 1x lounge
• Switchboard - Right-hand side of carport
• Electricity Box - Right-hand side of carport
• Gas Meter - Right-hand side of carport
• Water Meter - Front of property
• External Taps - Front yard - 1x
The nearby unzoned primary schools are Wandana Primary School, Dernancourt School, Avenues College, Modbury West School, and Ingle Farm East Primary School.
The nearby zoned secondary school is Avenues College.
Information about school zones is obtained from education.sa.gov.au. The buyer should verify its accuracy in an independent manner.
Auction Pricing - In a campaign of this nature, our clients have opted to not state a price guide to the public. To assist you, please reach out to receive the latest sales data or attend our next inspection where this will be readily available. During this campaign, we are unable to supply a guide or influence the market in terms of price.
Vendors Statement: The vendor's statement may be inspected at our office for 3 consecutive business days immediately preceding the auction; and at the auction for 30 minutes before it starts.
RLA 322799
Disclaimer: As much as we aimed to have all details represented within this advertisement be true and correct, it is the buyer/ purchaser's responsibility to complete the correct due diligence while viewing and purchasing the property throughout the active campaign.
Ray White Paradise are taking preventive measures for the health and safety of its clients and buyers entering any one of our properties. Please note that social distancing will be required at this open inspection.
Property Details:
Council | GN - General Neighbourhood\\
Zone | GN - General Neighbourhood\\
Land | 696.8sqm(Approx.)
House | 266sqm(Approx.)
Built | 1976
Council Rates | $TBC pa
Water | $TBC pq
ESL | $TBC pa
Building details
Land details
What's around Lorilet Street

 View more
View more View more
View more View more
View more View more
View moreContact the real estate agent

Sadeq Al-Khalidi
Ray White - Paradise
Send an enquiry

Nearby schools in and around Holden Hill, SA
Top reviews by locals of Holden Hill, SA 5088
Discover what it's like to live in Holden Hill before you inspect or move.
Discussions in Holden Hill, SA
Wondering what the latest hot topics are in Holden Hill, South Australia?
Similar Houses for sale in Holden Hill, SA 5088
Properties for sale in nearby suburbs

- 3
- 1
- 2
- 697m²