Presiding over five magnificent acres, embraced in expansive park-like gardens and with Mansfield Reserve as your backdrop, there's never been a better time to reward yourself with this exquisite lifestyle estate. Polished and private, this superb home delivers an alluring combination of formal and informal spaces, and a sophisticated interior underpinned by premium finishes.
Accommodation is outstanding, with all rooms lavish in size and boasting gorgeous garden vistas. Master Chef's will relish the gourmet kitchen, designed for both effortless catering and casual family fare. The home is also blessed with five bedrooms, the master suite evoking an instant sense of comfort and relaxation, while a generous loft bedroom is perfect for the teen who craves their own space.
Tennis lovers are catered for too with a full-sized tennis court and viewing pavilion. After the game, unwind in the 10-person spa, before retreating to the fully equipped entertaining pavilion where an open fire will keep you warm as you enjoy the company of family and friends.
This automated home also benefits from a billiard room, home theatre, zoned heating and cooling, LED lighting, an impressive laundry and mudroom, solar power, high-end security, plus a gated entrance and thriving orchard.
Commanding instant attention in a sought-after enclave, this picturesque estate has been curated to provide the best of prestigious living and entertaining in complete privacy and the height of luxury.
• Breathtaking picture window takes centre stage in the open plan living area, along with custom joinery and a Jetmaster gas fireplace
• Exquisite kitchen boasts a suite of Miele appliances, sleek cabinetry, waterfall Caesarstone benchtops, and a sweeping centre island
• Stately piano room, enviable home theatre, north-facing billiards room, and dedicated home office also grace the floorplan
• Grand master bedroom boasts walk-in and built-in robes, and a stunning skylit ensuite
• Walk-in robes feature in two more bedrooms, with a deluxe guest suite also provided
• Large main bathroom incorporates a shower, twin vanity and luxurious soaking tub
• Large loft bedroom with walk in robe, ensuite, Velux windows, roof storage access
• Premium flooring of vitrified porcelain tiles, spotted gum timber, and wool carpets
• ELAN, iPad-controlled home automation, plus integrated Sonos entertainment system
• Ducted heating/cooling is provided across seven zones, with underfloor heating in the tiled areas, main bathroom and ensuite
• Detached, soundproofed, multipurpose room, adjoins separate roller door storage
• Superior Dahua home security including 10-camera HDR CCTV, secure gate entry
• Newly installed Photovoltaic solar panels and inverter; double glazing on southern facing windows
• Town water, 80,000L underground tank, 10,000L upright tank, and a bore with pump
• Ample parking with an attached triple garage and a separate oversized double garage
• Meticulously landscaped, partially irrigated gardens, inclusive of a productive orchard
Disclaimer: Please note all information contained herein has been provided by third-party sources such as owners, solicitors, and developers. Whilst we endeavour to confirm all information provided, we cannot guarantee its accuracy. Any person using this information provided should rely on their own enquiries for verification.
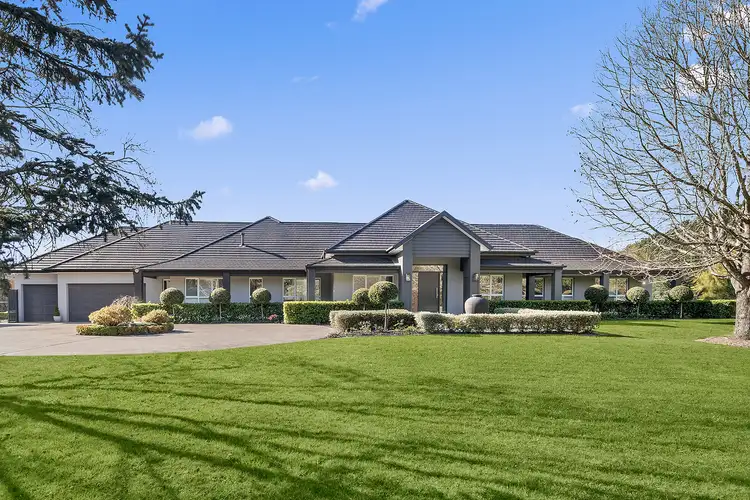
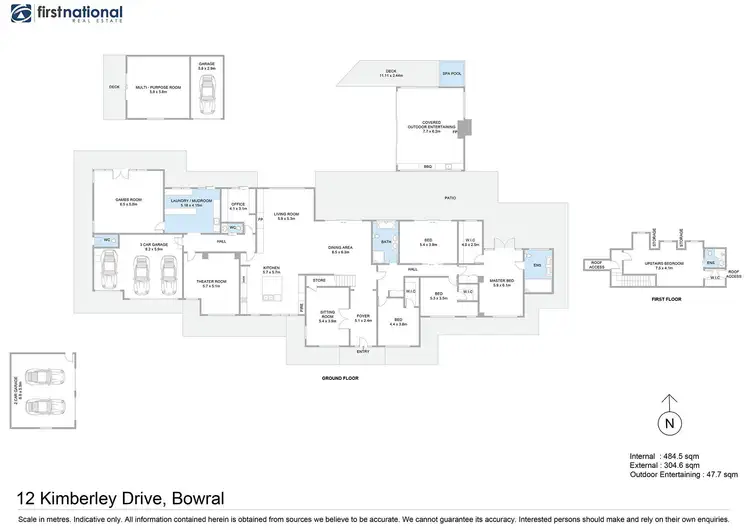
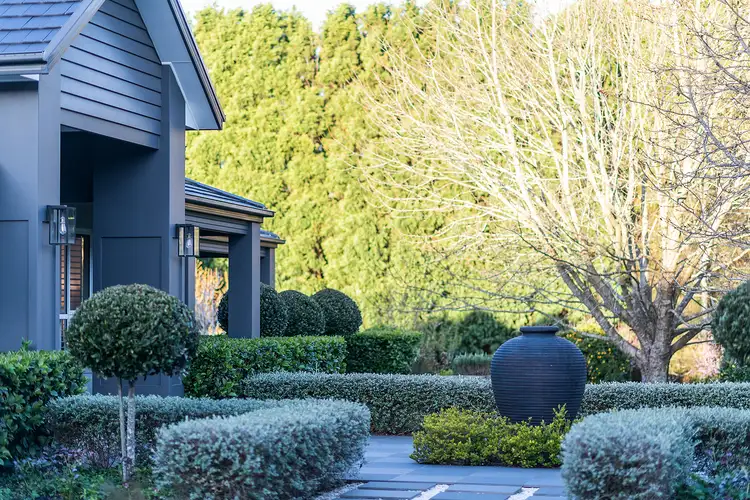
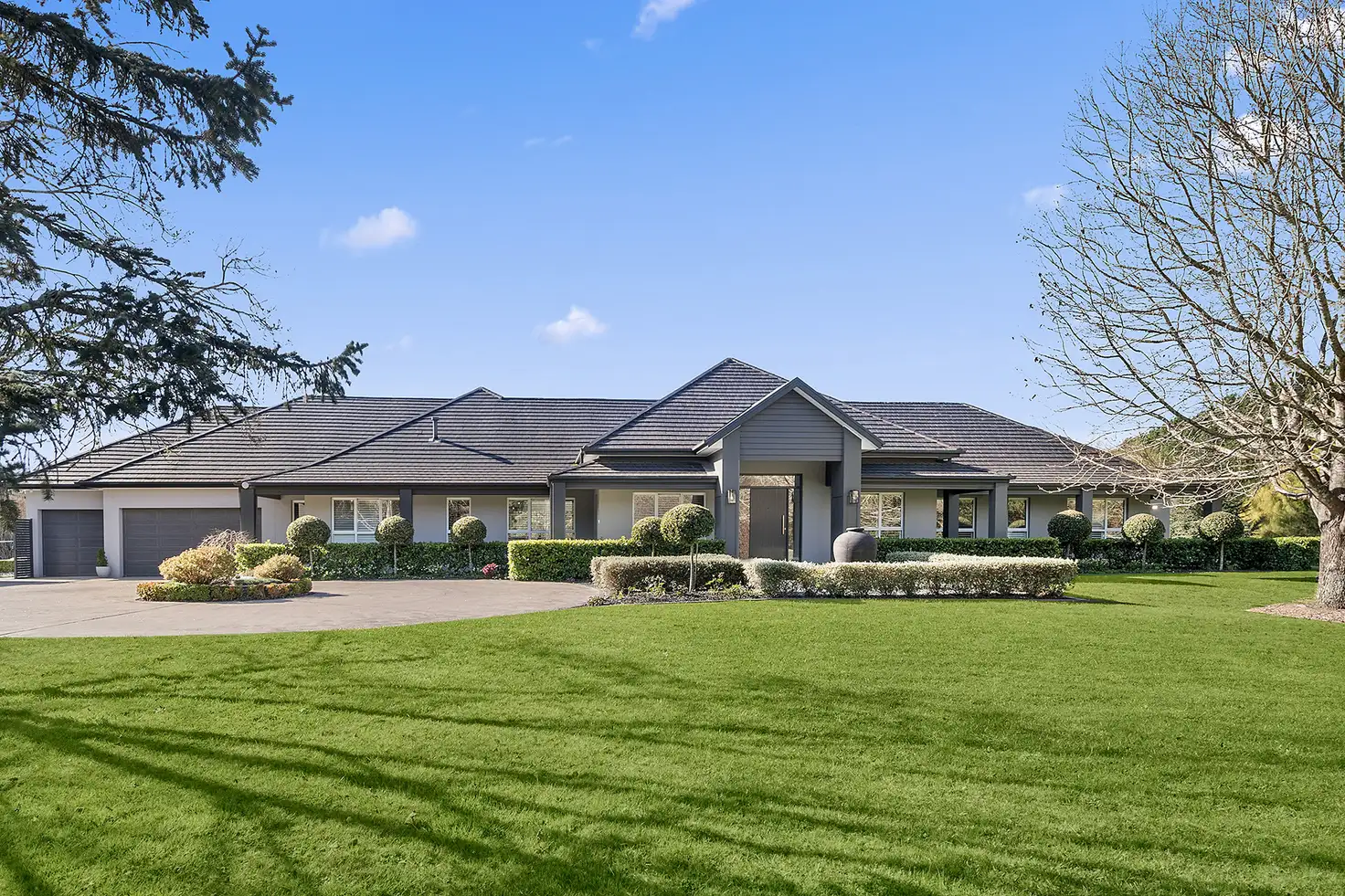


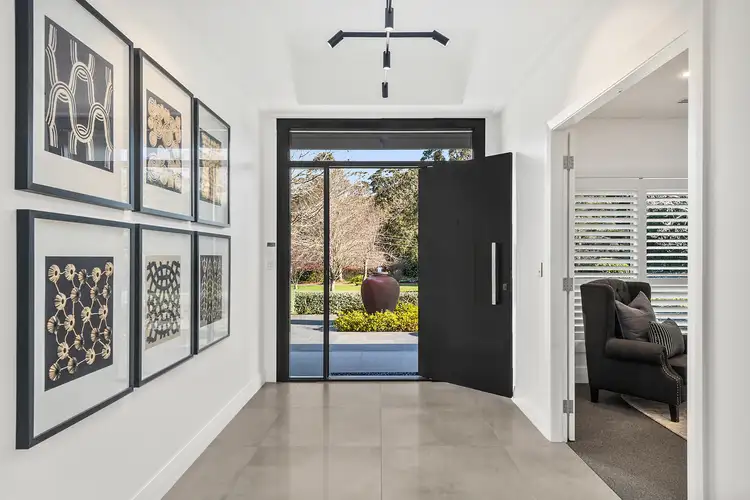
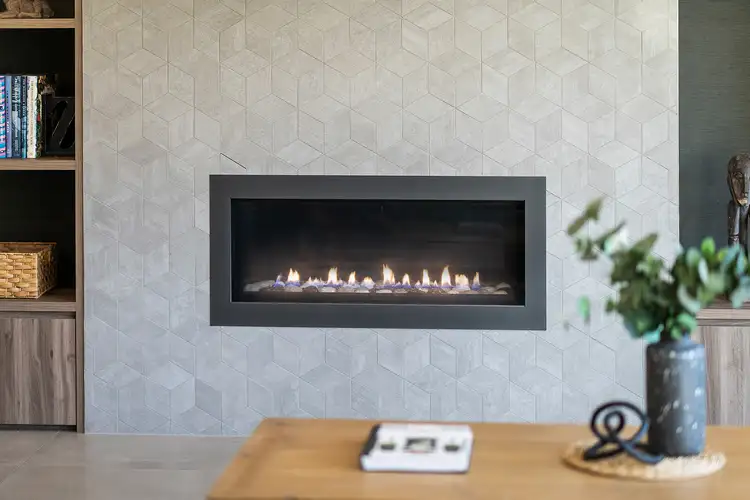
 View more
View more View more
View more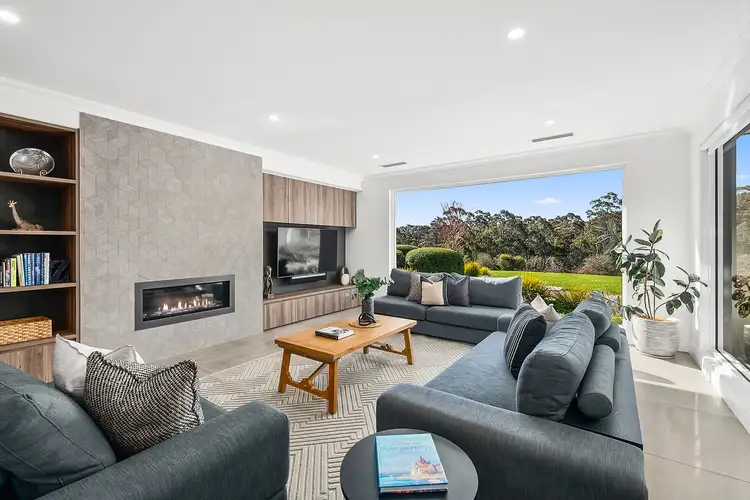 View more
View more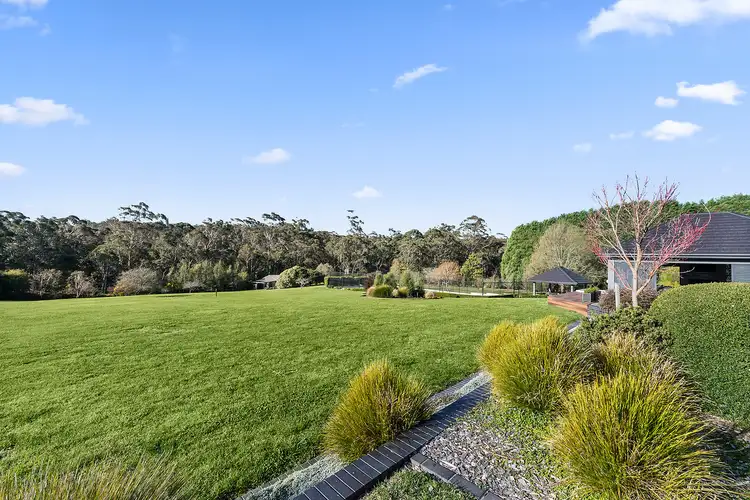 View more
View more
