“Exceptional Opportunity in Sorrento - Endless Potential”
Nestled within the prestigious Sorrento enclave and tucked away in a quiet cul-de-sac, 4 Lothian Avenue presents an exceptional opportunity to establish yourself in one of the Gold Coast's most sought-after areas. This impeccably presented property is ready to move straight in, boasting architecturally designed plans for enhancements or a complete transformation into a fresh vision.
Set on a generous 809sqm parcel, the residence has been updated throughout, offering a seamless flow from the open plan living and dining area to the spacious undercover alfresco space, which overlooks the expansive pool and backyard.
Features include:
- Expansive block spanning 809sqm
- Thoughtfully designed internal space covering 164 square meters
- 3-bedroom, 2-bathroom residence
- Recently renovated gourmet kitchen
- Tiled master bedroom equipped with air-conditioning and ensuite
- Two additional bedrooms with tiled flooring
- Stylishly renovated bathroom boasting a standalone bathtub
- Tiled open plan living and dining area
- Enjoy year-round comfort with reverse-cycle heating and cooling air-conditioning
- Convenient separate laundry area
- Expansive backyard hosting a generously sized pool and garden shed
- Ample outdoor entertaining space provided by a large undercover area
- Accommodate vehicles with a garage, carport, and two additional spaces on the driveway
- 800m walk to revamped Riviera Plaza
- Central to Isle of Capri, Gold Coast Turf Club and HOTA
- Surfers Paradise beaches and endless entertainment beckons in 4.5km (approx.)
- Elite schools, TSS and St. Hilda's within a 7km radius
Nestled within a quiet street, enjoy a leisurely stroll to Riviera Plaza where you can catch up with friends over a cup of coffee or indulge in a delightful dinner at the renowned Roy's By Gemelli. Venture a bit farther, and you'll discover the glistening shores and vibrant attractions of Surfers Paradise, just approximately 4.5km away. Within a 7km radius, you'll also find elite schools such as TSS and St. Hilda's, plus Benowa State School.
Disclaimer: Whilst every effort has been made to ensure the accuracy of these, no warranty is given by the vendor or the agent as to their accuracy. Interested parties should not rely on these as representations of fact but must instead satisfy themselves by inspection or otherwise.

Air Conditioning

Built-in Robes

Courtyard

Dishwasher

Ensuites: 1

Fully Fenced

Living Areas: 1

Outdoor Entertaining

Pool

Reverse Cycle Aircon

Secure Parking

Shed
Car Parking - Surface, Close to Schools, Close to Shops, Close to Transport, Pool, reverseCycleAirCon
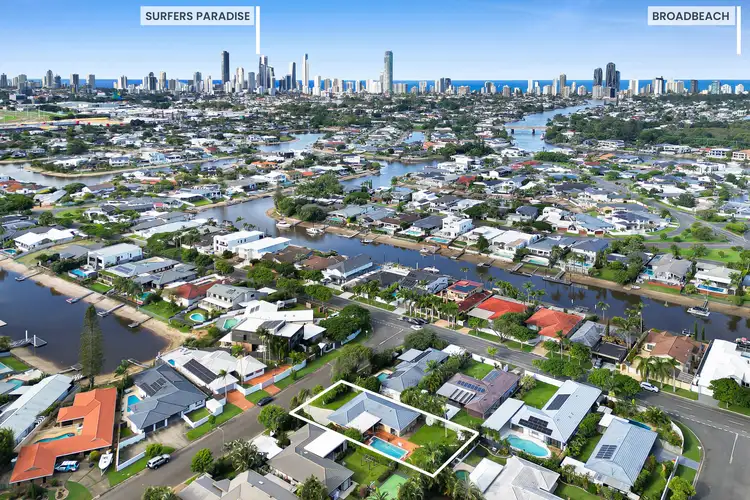
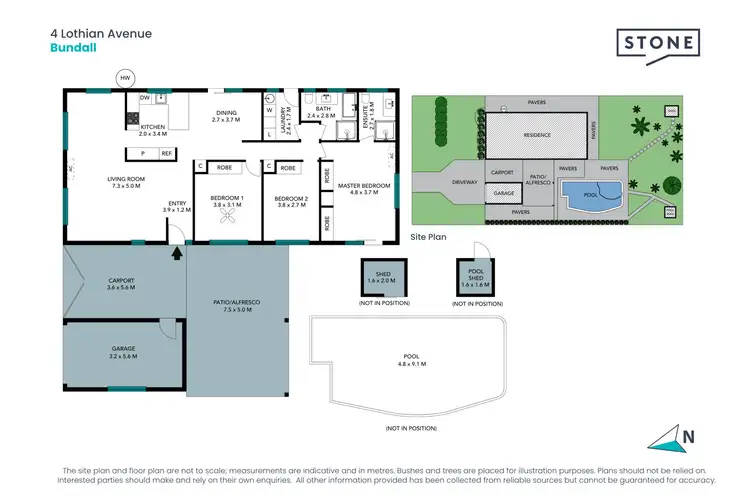
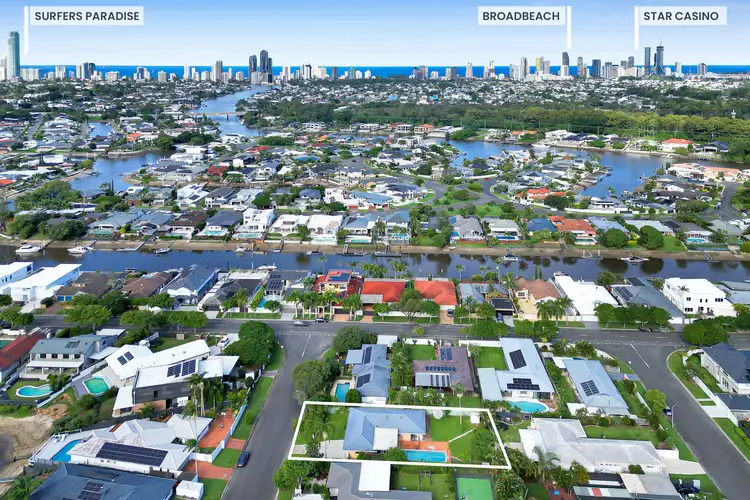
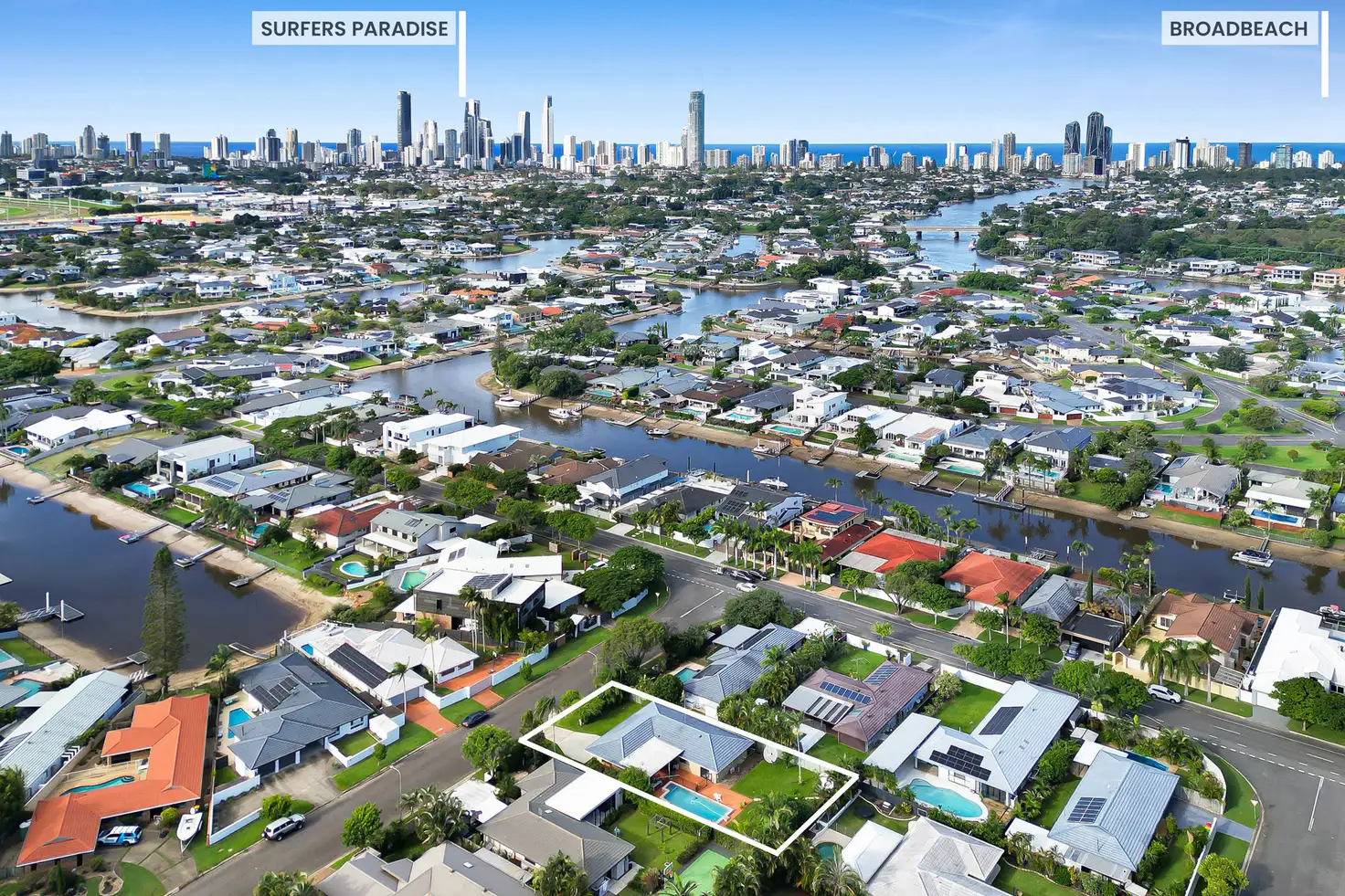


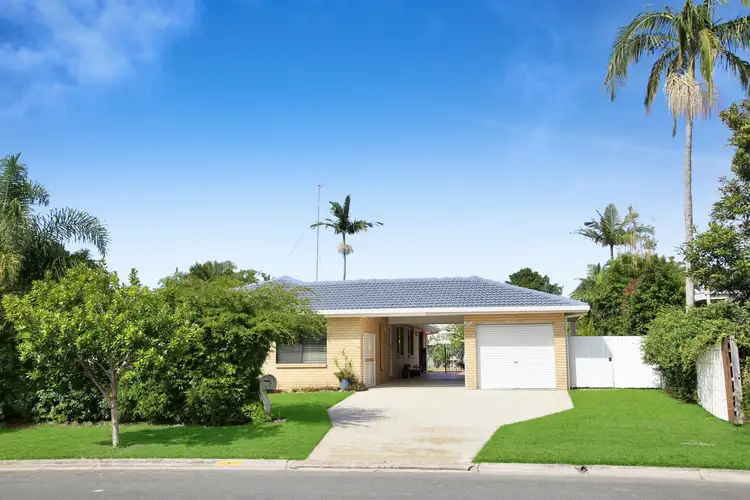
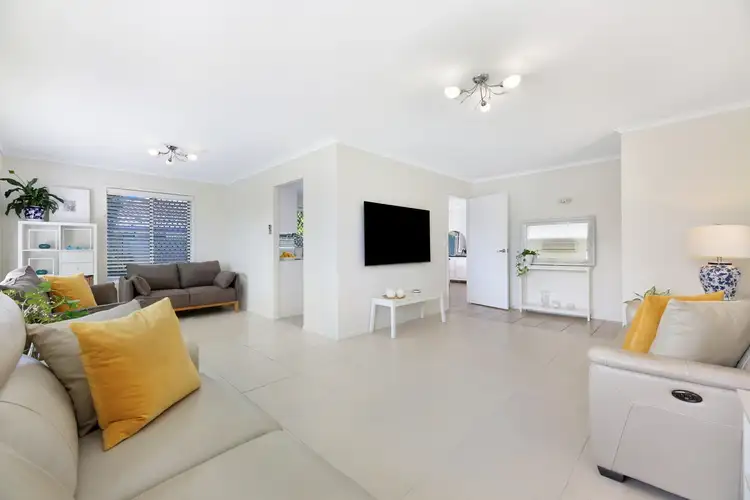
 View more
View more View more
View more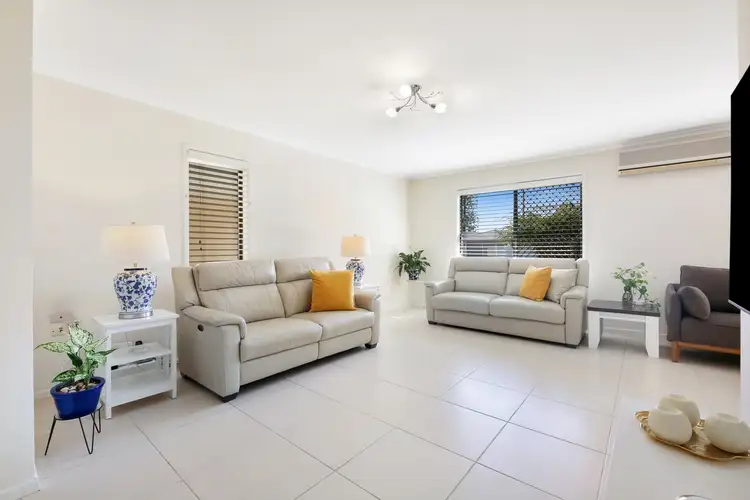 View more
View more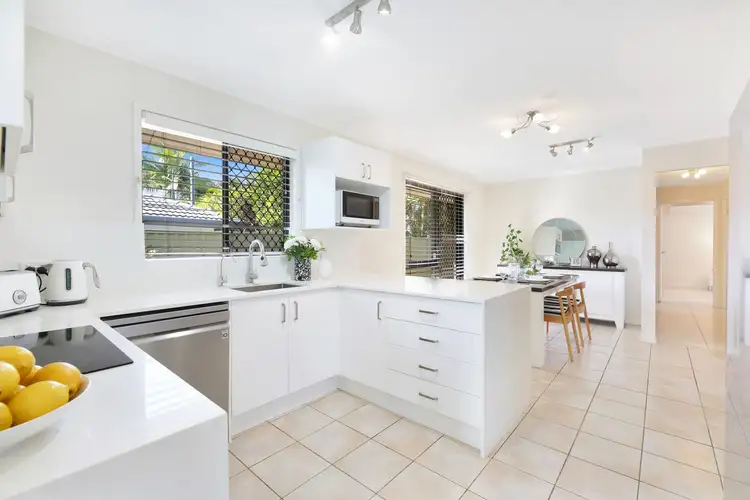 View more
View more
