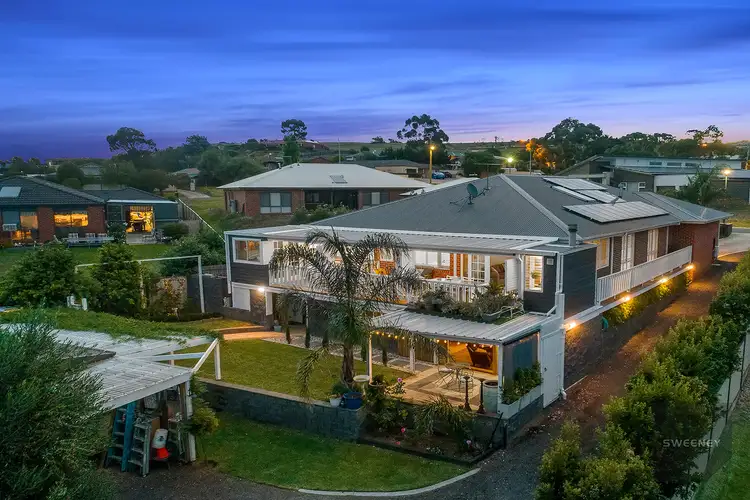“MODERN CONVENIENCE AND UNDERSTATED ELEGANCE”
A truly remarkable split level residence, this elevated, meticulously updated home comprising a free flowing floor plan opening out to a private undercover terrace with spectacular views and well-manicured gardens, resting atop an 1100m2 allotment approx. Conveniently situated a short walk to local parks, walking tracks, Lerderderg Pre-school, Darley Primary school and just minutes drive to local shopping, cafes and restaurants.
Offering high ceilings throughout, a wide entrance hall, expansive living areas, a separate cinema room, gas fire place, fully renovated family shower room, home office, ducted heating & evaporative cooling, a huge laundry, solar & quality window furnishings and floor coverings throughout.
The modern kitchen is complimented with stainless steel appliances with huge butler's pantry and additional storage, this overlooks the informal meals area through the sunroom out to the substantial undercover terrace/pergola area.
Further internal areas include a large main bedroom complete with ensuite & walk in robe and the second bedroom on this level is complete with built in robes.
Under the terrace you will note a resort like Tuscan themed paved and semi-enclosed with bluestone entertaining area, this is where you will find the third bedroom complete with its own kitchenette, solid fuel fire place, its own entertaining area and outdoor toilet.
The side drive access leads you to a good size workshop for the home handyman and studio bedroom (great for teenagers) at the rear of the allotment. This also offers its own paved undercover entertaining area and is complete with pizza oven and BBQ area. Further external features include a garden shed, wood shed and water tanks.
There are many more features you can explore as there is so much more than meets the eye, Sweeney Estate Agents are extremely proud to have this spectacular residence on offer and we would highly recommend your inspection, call our office today to book yours.

Air Conditioning

Built-in Robes

Ensuites: 1

Study
Car Parking - Surface, Carpeted, Close to Schools, Close to Shops, Close to Transport, Heating








 View more
View more View more
View more View more
View more View more
View more
