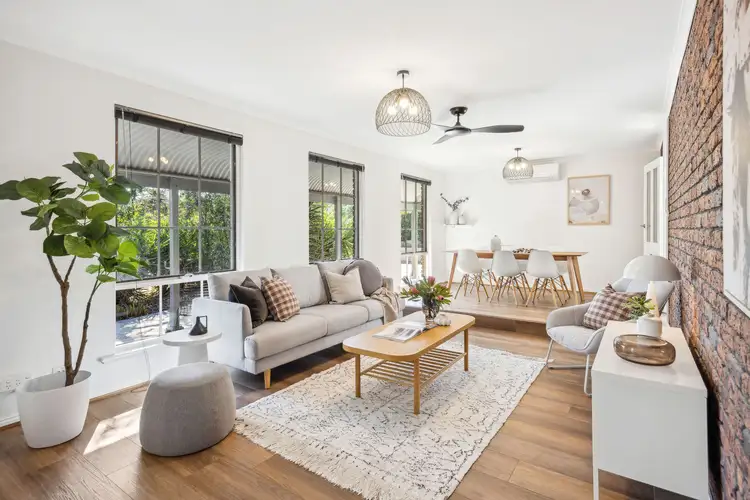Going about its quiet business on Balhannah's village edge, this neat-as-a-pin 3-bedder exceeds the brief for tree-changers, downsizers and young families alike in search of daily conveniences within a stroll and the pure of joy of simply placing your furniture and pressing 'play'.
Rewind to just 2018, the year this C1987 bay-windowed beauty said, "thank you very much" to bathroom and kitchen upgrades, fast-forwarding this light-soaked home to 21st-century style and practicality.
You'll function like a Rolex watch in and around this nimble home with multiple living zones to call on, storage in spades, dual driveways and through-access to a powered shed with plenty of room for a tradie's trailer.
For anyone with a boat or big ambitions to caravan across the state, the dual driveways ensure you can keep the Winnebago or Boston Whaler on one side and your daily drives on the other.
Rise and fall asleep in the comfort of a bay-windowed master bedroom with walk-in robe, split system, ceiling fan, bundles of natural light and private access to the slick, fully tiled bathroom that also services bedrooms 2 and 3 with ease.
Featuring stone benchtops, Asko dishwasher, Blum soft-close cabinetry, filtered water, breakfast bar and a shimmering suite of stainless-steel appliances, the kitchen makes cooking a treat at the head of the expansive rear family room.
A study nook has your remote working days covered, the sunken lounge/sitting room has Netflix mid-week binges, or a good book written all over it and the exposed brick feature wall is a match made with the striking hybrid timber floors.
Flat land - let alone cricket-ready patches of lawn - are almost unheard of in the Hills. You can almost hear the kids' shouts of "Howzat" while the parents "wax lyrical" under the pitched roof pavilion.
Need supplies? Balhannah's Foodland, chemist, cafes and much-loved bakery wait just a 15-minute walk from a home that puts names like Nepenthe, Shaw and Smith and The Lane on its doorstep. Just press 'play'.
The perks continue…
- Lock-up carport with new remote Panelift door and drive-through access to rear garage
- Off-street parking for multiple vehicles thanks to its dual driveways
- Set back from the street for extra peace and privacy
- Master bed with walk-in robe, ceiling fan, air conditioner, and private access to three-way bathroom.
- Bedrooms 2 and 3 with built-in-robes and ceiling fan
- Gas cooktop, Neff oven/steamer and Asko dishwasher
- Reverse cycle split system a/c to family and dining; ceiling fan to lounge
- Fresh, neutral colour scheme and slick LED down lighting
- Additional storage shed
- 2.17m clearance to carport and 1.97m clearance to garage
- Ultra easy-care gardens with plenty of flat, open spaces and room for veggie patches and play equipment
- New blinds/window dressings
- Stone vanity to updated fully tiled bathroom
- Large separate laundry and second toilet
- Walking distance from Hills bus routes
- Just 35 minutes from the CBD
Property Information:
Title Reference: 5342/568
Zoning: Township
Year Built: 1987
Council Rates: $2,238.76 per annum
Water Rates: $236.36 per quarter
*Estimated rental assessment: $550 - $580 per week (written rental assessment can be provided upon request)
Adcock Real Estate - RLA66526
Andrew Adcock 0418 816 874
Nikki Seppelt 0437 658 067
Jake Adcock 0432 988 464
*Whilst every endeavour has been made to verify the correct details in this marketing neither the agent, vendor or contracted illustrator take any responsibility for any omission, wrongful inclusion, misdescription or typographical error in this marketing material. Accordingly, all interested parties should make their own enquiries to verify the information provided.
The floor plan included in this marketing material is for illustration purposes only, all measurement are approximate and is intended as an artistic impression only. Any fixtures shown may not necessarily be included in the sale contract and it is essential that any queries are directed to the agent. Any information that is intended to be relied upon should be independently verified.
Property Managers have provided a written rental assessment based on images, floor plan and information provided by the Agent/Vendor – an accurate rental appraisal figure will require a property viewing.








 View more
View more View more
View more View more
View more View more
View more
