ALL OFFERS PRESENTED THROUGH OPENN OFFERS PLATFORM
Perched at the highest point of one of South Lake's most intimate, yet family-friendly, cul-de-sac settings amidst chirping local birdlife, this exceptionally-renovated 4 bedroom 2 bathroom haven of comfort commands elevated excellence and truly does have something for absolutely everybody to enjoy - including a massive upstairs loft that can easily become your fifth bedroom, home theatre, teenager's retreat or play room for the kids, if you are that way inclined.
The latter currently boasts ample built-in storage space, complemented by splendid tree-lined views and a spectacular sense of airiness and functionality. Downstairs, the welcoming front lounge room is large in size and has feature wall panelling to accompany a gas bayonet for heating - and its own lovely leafy aspect out the window.
A huge master-bedroom retreat is totally separate from the minor sleeping quarters and is graced by split-system air-conditioning, a generous walk-in wardrobe and semi-ensuite access through to a fully-tiled and revamped primary bathroom with a walk-in rain/hose shower, a toilet and twin "his and hers" vanity basins. A gorgeous French door shuts the spacious open-plan family, dining and kitchen area off for peace and quiet, with a second gas bayonet neighboured by stylish pendant light fittings.
The kitchen itself has been modernised to include every single perk, including sparkling stone bench tops, soft-closing Blum drawers, feature subway-tile splashbacks, an integrated range hood, a six-burner Ilve gas-cooktop/oven combination and an island breakfast bar with double sinks, extra storage and an integrated Miele dishwasher. Separate double French doors enclosed a commodious games room with its own pool-table-style light fixtures and a split-system air-conditioning unit for climate control.
All three spare bedrooms have built-in robes, with niche lighting also occupying the second bedroom. Another French door closes off the minor sleeping quarters for privacy, inclusive of a light and bright updated main family bathroom (with a separate free-standing bathtub and shower), a walk-in linen press, a separate second toilet and a laundry with ample storage space and external/side access for drying.
Outdoors, the stunning sanctuary continues. A fabulous A-frame patio-entertaining area off the family room is enormous and overlooks a shimmering below-ground heated swimming pool, as well as its relaxing liquid-limestone poolside courtyard. Another elevated courtyard and deck area and a garden shed also popular this part of the backyard, with a cubby house, two built-in swings and a play area for the young ones framed by rear olive trees and a flourishing rosemary garden. There are also delightful frangipani in both the front and back yards, as well as exquisite roses in the garden out front.
An abundance of sprawling parks lie nearby, as do bus stops, sporting facilities, Lakeland Senior High School, South Lake Primary School, the Berrigan Bar & Bistro, the freeway, additional public transport at Cockburn Central, Cockburn Gateway Shopping City and the new Cockburn ARC Aquatic and Recreation Centre. The ultimate family escape beckons!
Other features include, but are not limited to:
- Double-door entrance
- Under-stair storage
- Low-maintenance timber-look flooring throughout
- Bamboo floorboards to the main downstairs living spaces
- Solar-power panels
- Ducted and zoned reverse-cycle air-conditioning system
- New timber Venetian blinds
- Security doors
- New heat-pump hot-water system
- Reticulation
- Manicured gardens
- Remote-controlled double lock-up garage - with internal shopper's entry via the kitchen and drive-through roller-door access to the rear alfresco, if required
- Side-access gate to a hidden putting green
- Built in 1998 (approx.)
- Spacious elevated 703sqm (approx.) block
ENQUIRIES: For all enquiry responses relating to the property, please also check your junk mail or email spam folder. All enquiries will be answered within 24 hours.
DISCLAIMER: Whilst every care has been taken with the preparation of the particulars contained in the information supplied, believed to be correct, neither the agent nor the client nor servants of both, guarantee their accuracy. Interested persons are advised to make their own enquiries and satisfy themselves in all respects. The particulars contained are not intended to form part of any contract.
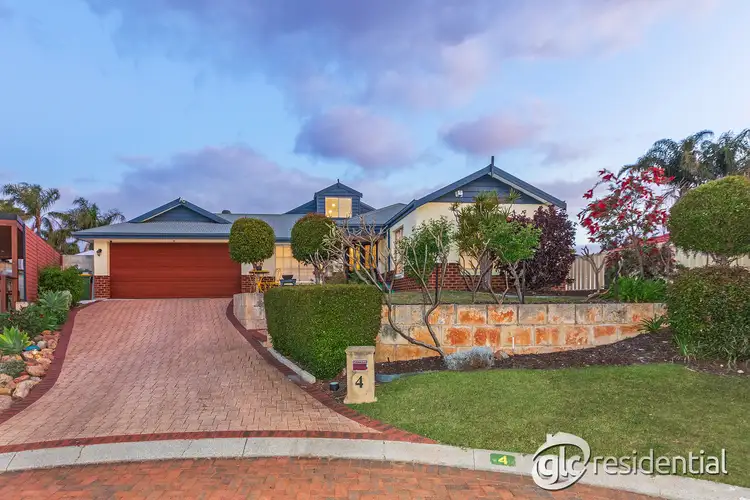
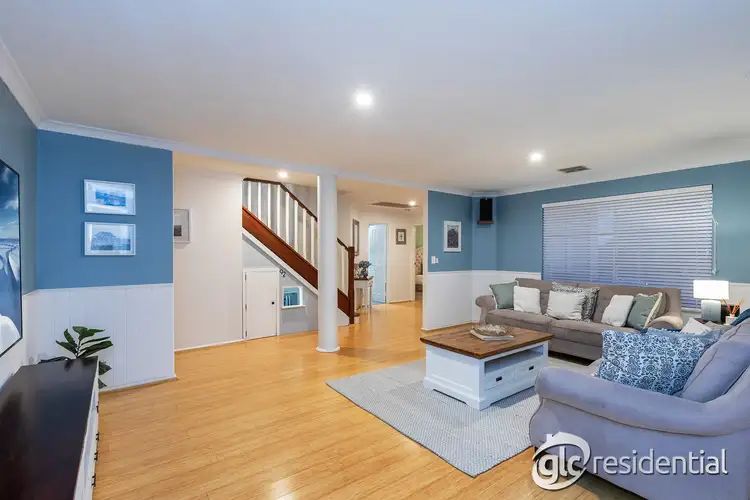
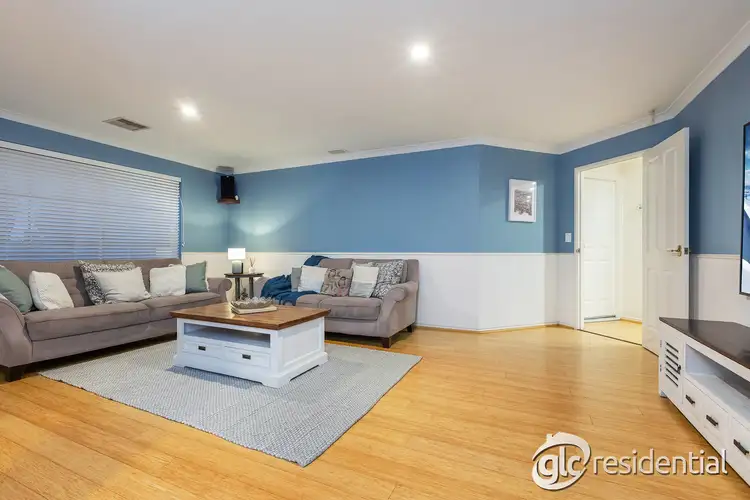
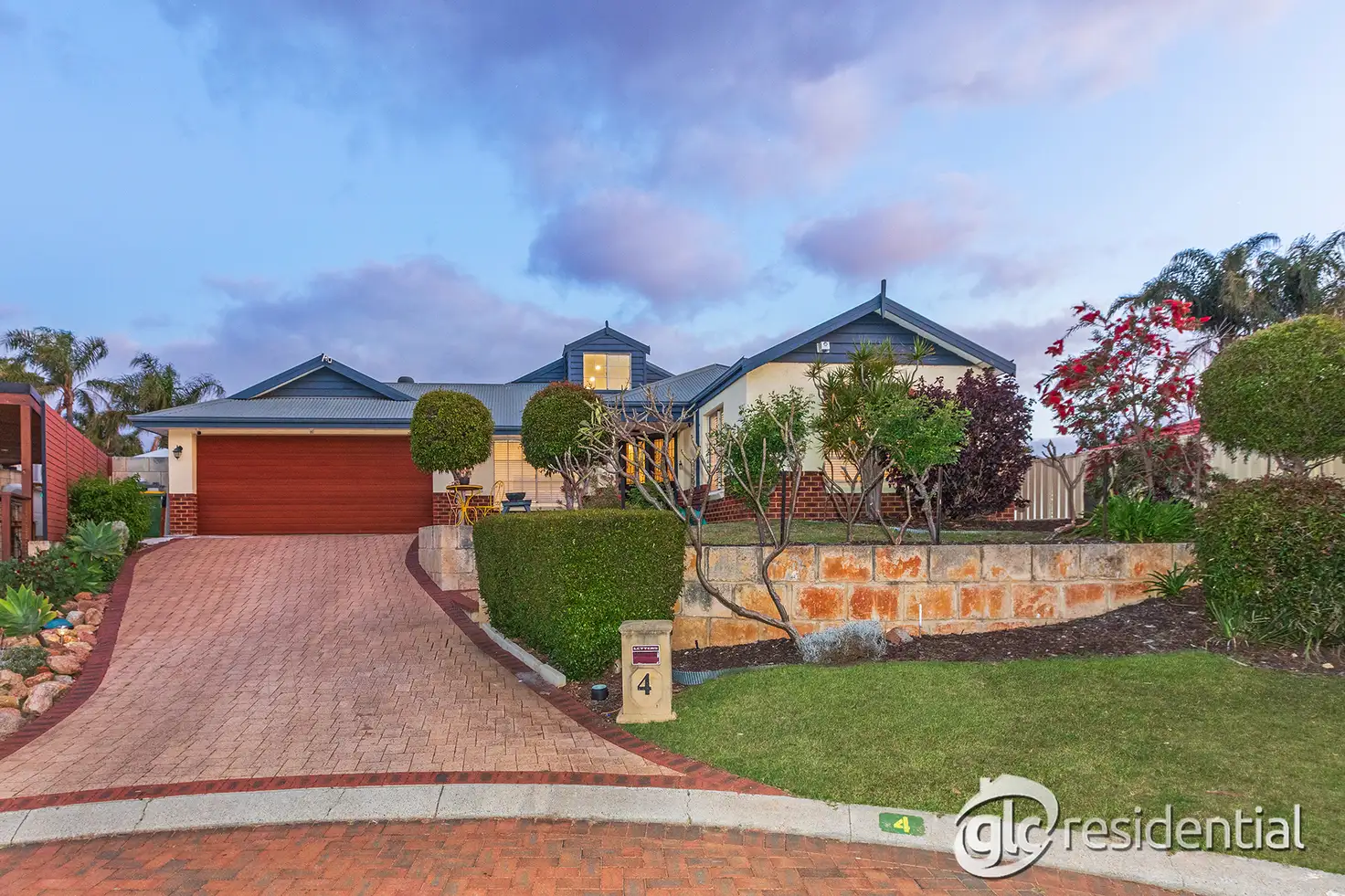


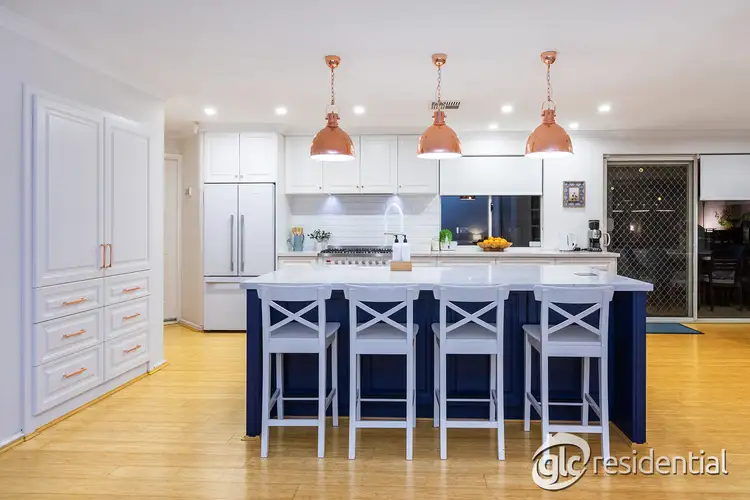
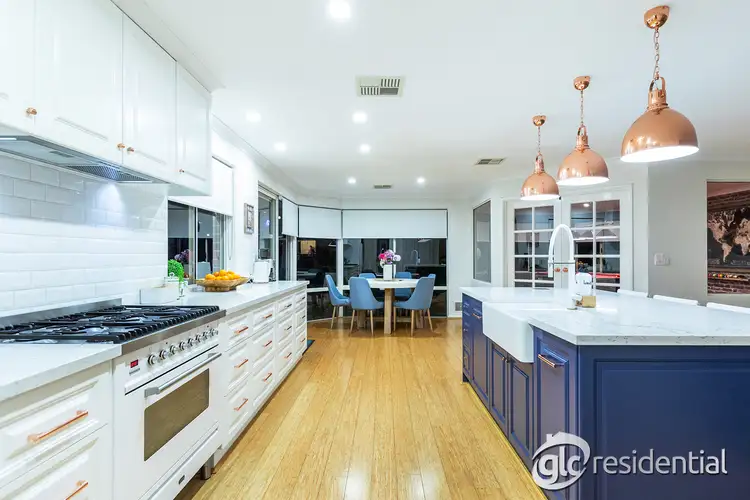
 View more
View more View more
View more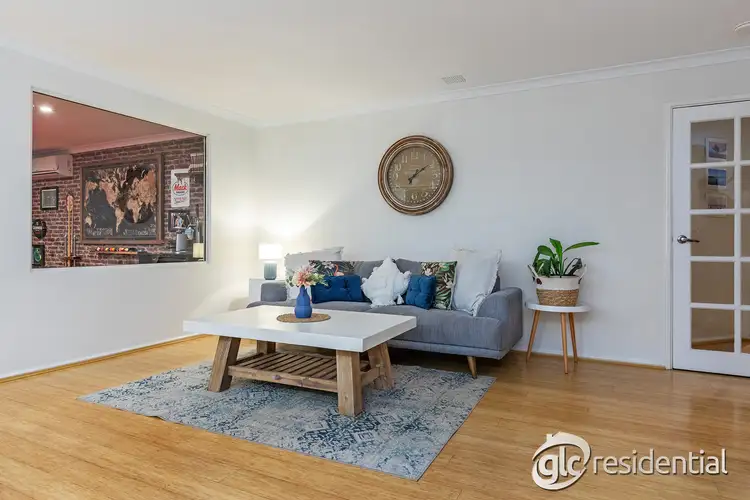 View more
View more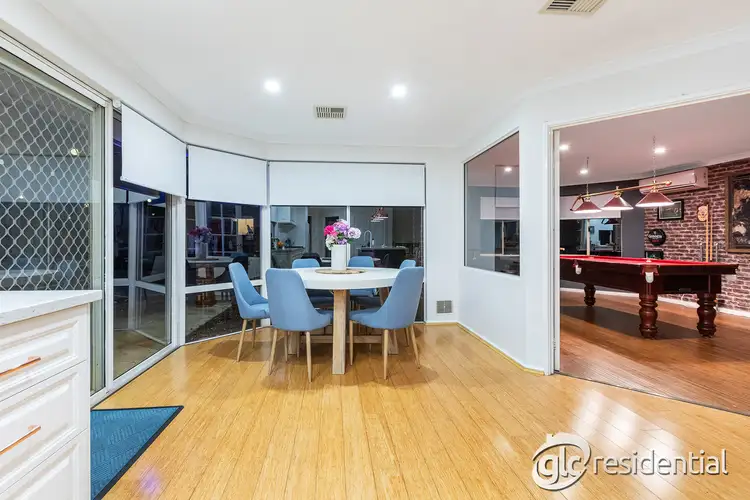 View more
View more
