“Circa 1927”
An extremely rare offering in the heart of Old Canberra, this house was last on the market in 1992. Just moments from both Telopea Park School and a short stroll to the best dining the Inner South has on offer, this spacious and thoughtfully extended two storey home is loaded with charm and character. Introduced by a formal entrance, the home's internal layout is visually pleasing with its solid wood floors and functional living spaces. Downstairs offers an inviting formal loungeroom with original fireplace and picture rails, making it the perfect parent's retreat. The sun-drenched open plan kitchen and family room with a lovely garden outlook, make an ideal retreat for kids. Three double sized bedrooms with main bathroom and powder room are complemented by a study or fifth bedroom. Hidden under the study is a cellar that will protect an extensive wine collection and provide extensive storage. The striking handmade Jarrah staircase leads upstairs to the master bedroom, ensuite and walk-in robe. The large laundry provides internal access to the tandem garage. The block at 1,075m2, is one of the largest in Barton, is extensively landscaped and has as its crowning jewel, one of the oldest, most beautiful Oak trees in Canberra.
Additional Information:
The original part of the house is double brick and has its original solid wood flooring
The north facing family / kitchen area with its double glazing and tiling is solar passive, making it perfect in both summer and winter
Gas stove and electric oven
Gas continuous hot water system and ducted heating
Glass French-styled doors into the lounge and study, ensure natural light flows throughout the house
Three of the four bedrooms have large windows facing the rear garden.
Extensive original features are retained in the house, such as picture rails, doors and door furniture
Claw footed bath in main bathroom
Separate powder room
The parent's private retreat is separated from the rest of house and has treetop views towards Kingston
Additional toilet next to the laundry
The drive through tandem garage provides access to the rear of the house
Fully enclosed, gated back garden with bricked courtyard, is perfect for entertaining
Garden watering system
Beautifully established garden includes magnolias, roses, camelias, gardenias and lavenders
Living area 231 sqm
Garage 44 sqm

Air Conditioning

Living Areas: 1

Study
Area Views, Close to Schools, Close to Shops, Close to Transport
$7314 Yearly
Area: 231m²
Energy Rating: 1
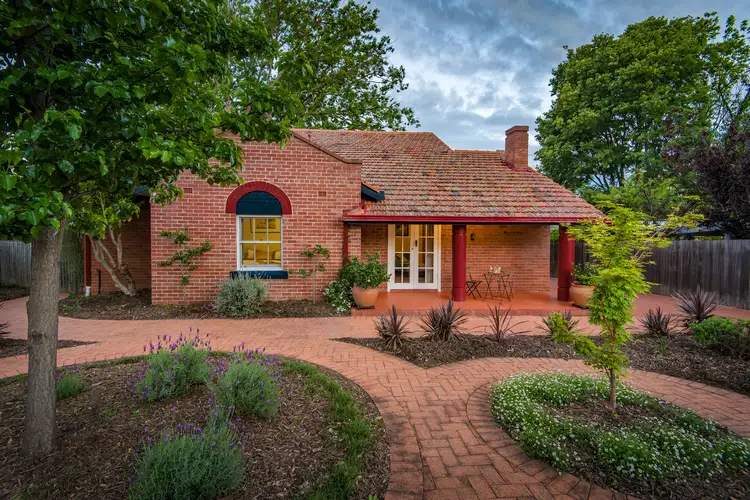
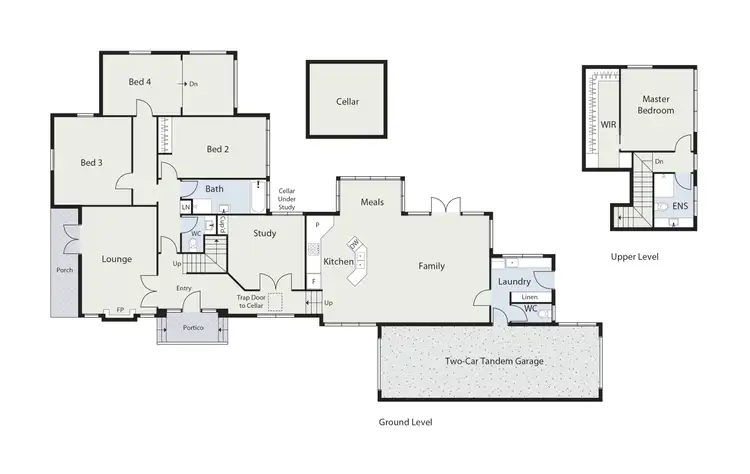
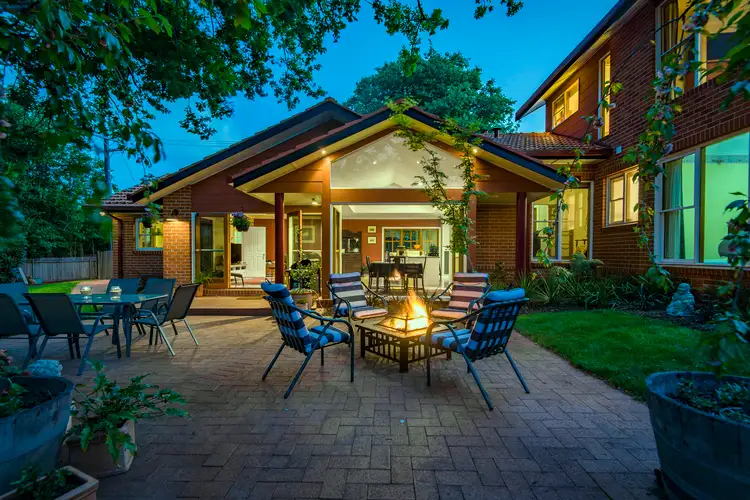
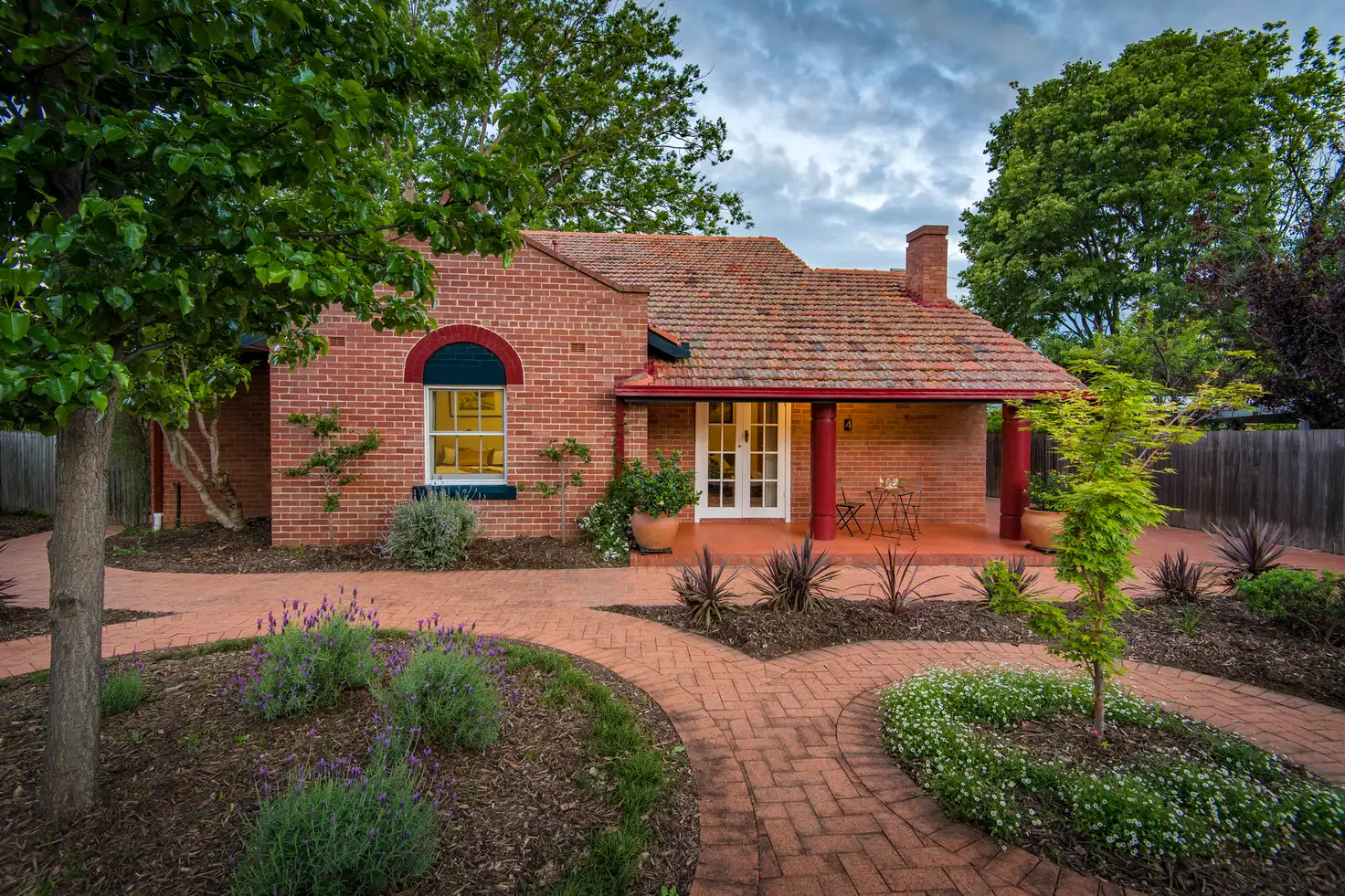


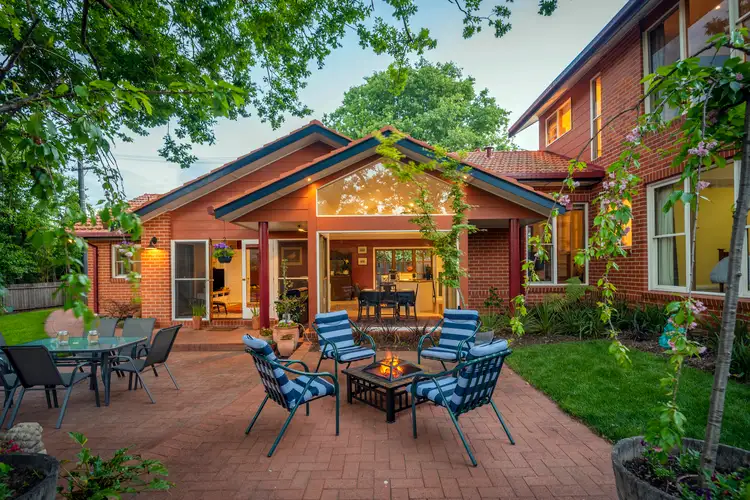
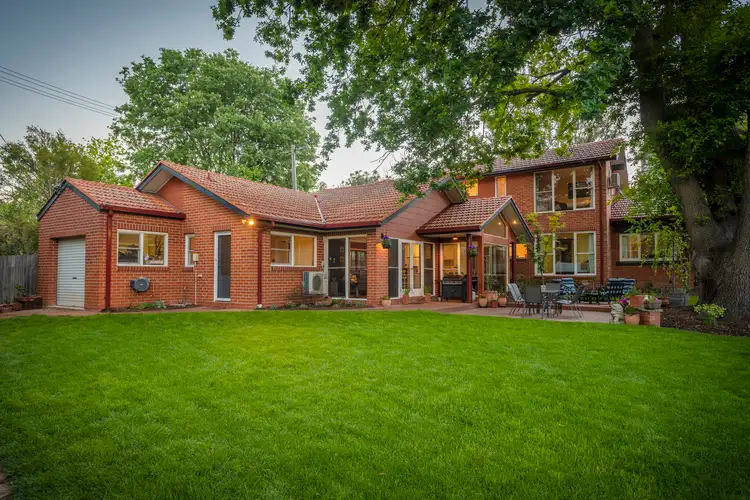
 View more
View more View more
View more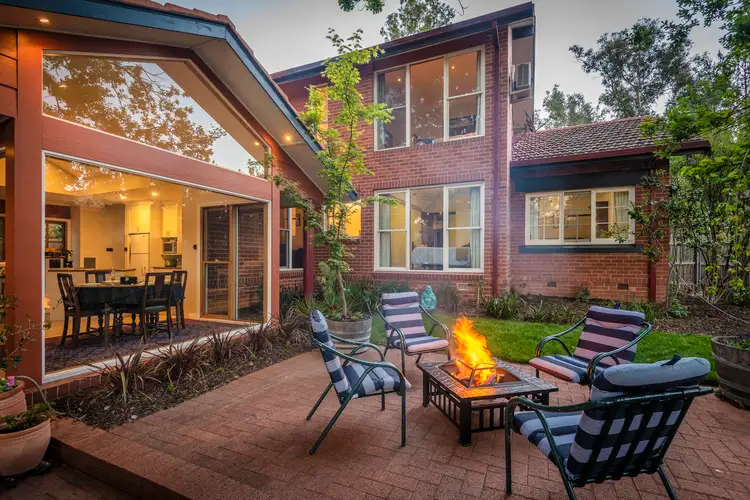 View more
View more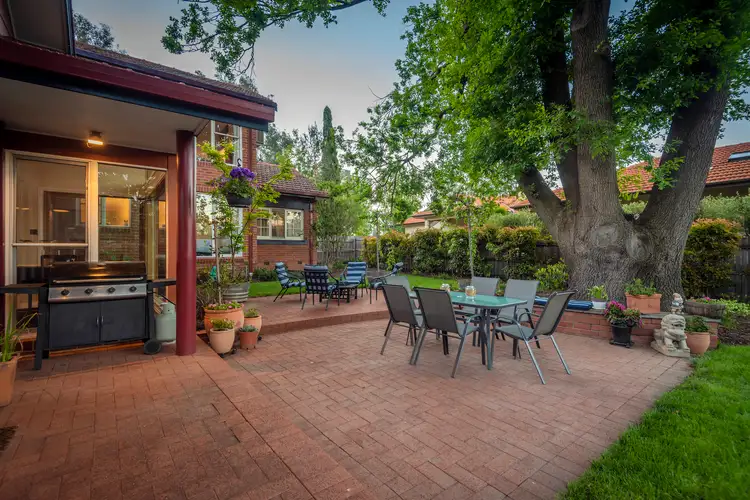 View more
View more
