Renovated to perfection, and nestled within a well-connected and community-focused estate, this immaculate four-bedroom abode presents plenty of space to accommodate a growing family across its flexible, dual-level floorplan while making the most of its convenient location. Its light-filled interiors are complemented by a contemporary colour scheme and beautiful hardwood timber flooring, while luxury inclusions and modern style elements combine to further elevate the living spaces, enhancing the home's comfort, liveability and ambience.
Upstairs, the thoughtful layout includes three generously proportioned bedrooms featuring integrated storage solutions and easy access to a well-appointed bathroom. A spacious multi-purpose games room, with balcony access, combines with an additional sitting room to complete the upper level, offering ample options for family recreation as well as the opportunity to accommodate multigenerational living arrangements.
Downstairs, the master bedroom boasts a resort-style ensuite with a sleek, wall-hung vanity and the luxury of a walk-in wardrobe. Style meets functionality in the gourmet kitchen which sits alongside the open-plan living and dining area. Showcasing white marble Smart Stone, a Smeg 900mm oven with a gas cooktop, breakfast island and cavernous walk-in pantry, it's sure to delight the chef in the family. Step outside to admire multiple alfresco dining options designed for ease of entertaining and ultimate weekend relaxation. Framed by a luscious lawn, the undercover area includes a full outdoor kitchen, presenting the perfect backdrop for creating precious family memories, year-round.
Property features:
* Generous master bedroom, on the lower level, with walk-in wardrobe and well-appointed ensuite
* Three oversized bedrooms, with integrated storage, on the upper level
* Spacious multi-purpose games room with balcony access and additional sitting room
* Well-appointed bathroom with a separate toilet on each level
* Open plan living and dining room with built-in study nook
* Gourmet kitchen with walk-in pantry, stainless-steel appliances and breakfast island
* Multiple options for outdoor entertaining including a built-in outdoor kitchen
* Large double garage with automated gate and garden shed
* Spotted Gum hardwood flooring, plantation shutters, ceiling fans and climate-controlled air conditioning
* Approx. 850m walk to Balcombe Heights Estate including various community services, an inclusive children's playground, skatepark and sporting fields
* Approx. 1.2 km walk to Winston Hills Public School
* Approx. 1.6 km walk to Grove Shopping Square featuring retail options, medical facilities, cafes and eateries
* Approx. 2.5 km drive to Model Farms High School and Winston Hills Mall
Disclaimer: The above information has been gathered from sources that we believe are reliable. However, we cannot guarantee the accuracy of this information and nor do we accept responsibility for its accuracy. Any interested parties should rely on their own enquiries and judgment to determine the accuracy of this information for their own purposes. Images are for illustrative and design purposes only and do not represent the final product or finishes.
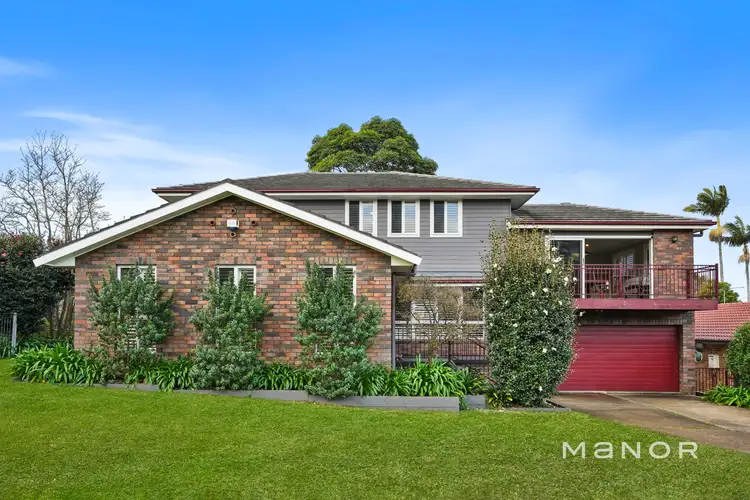
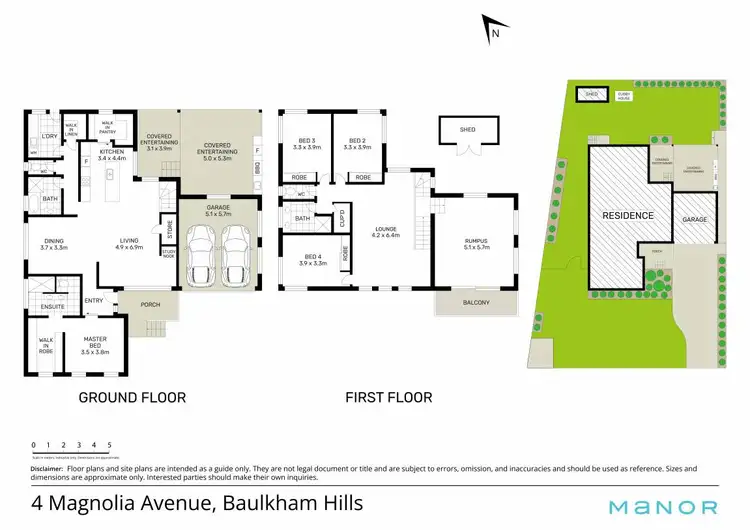
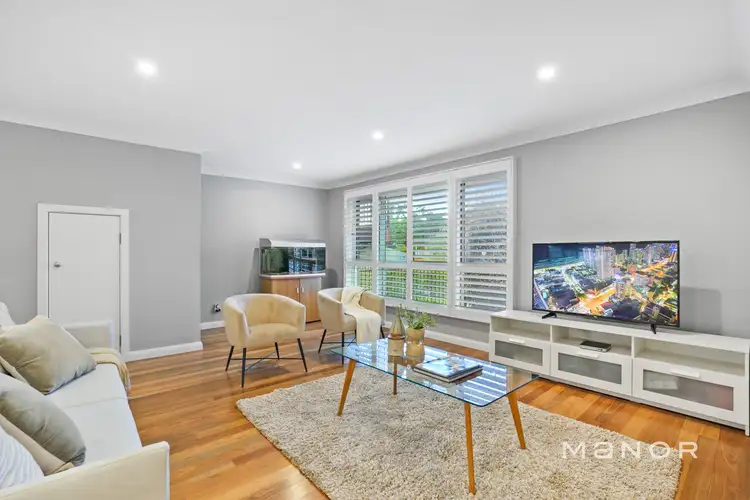
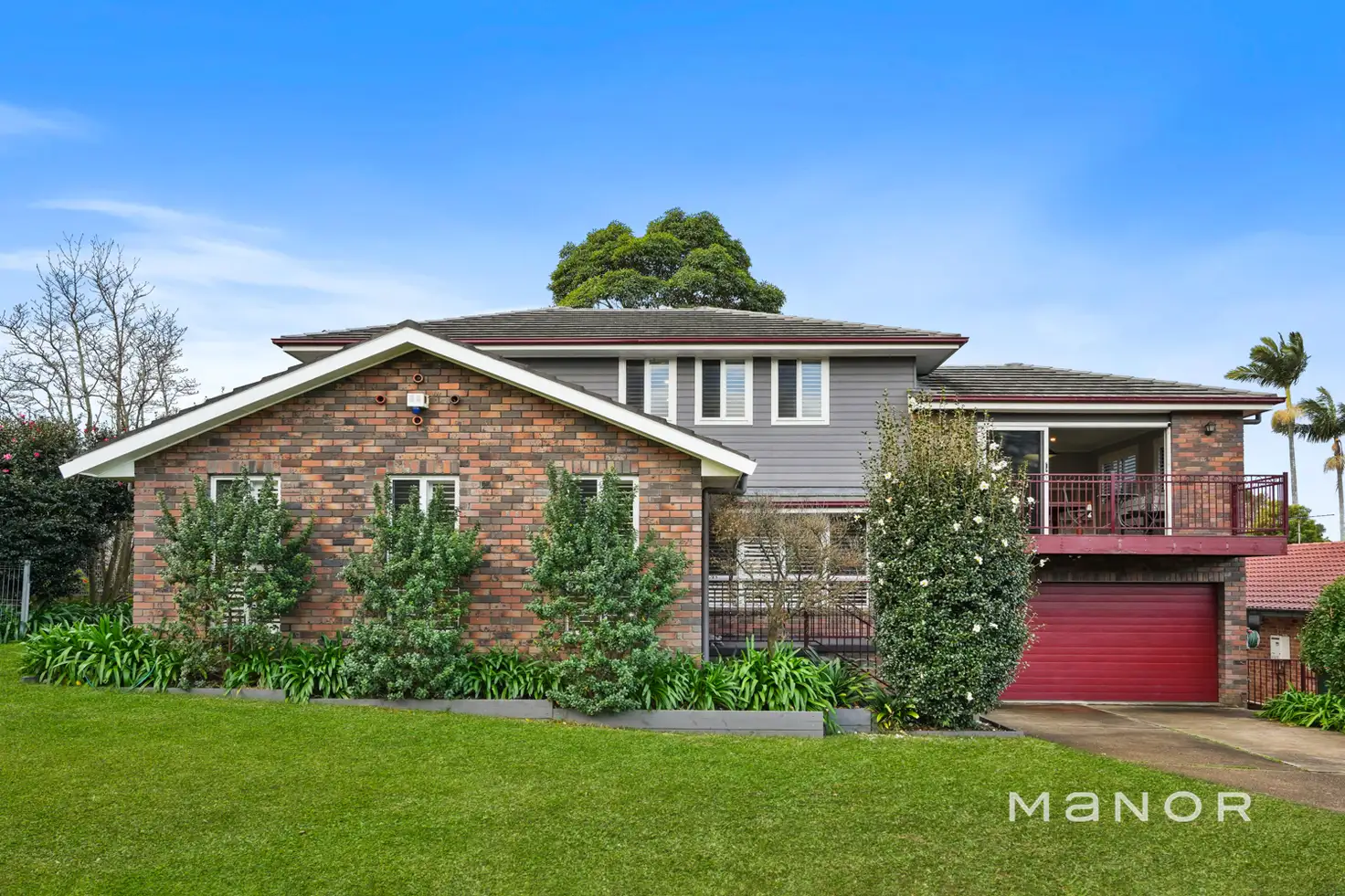


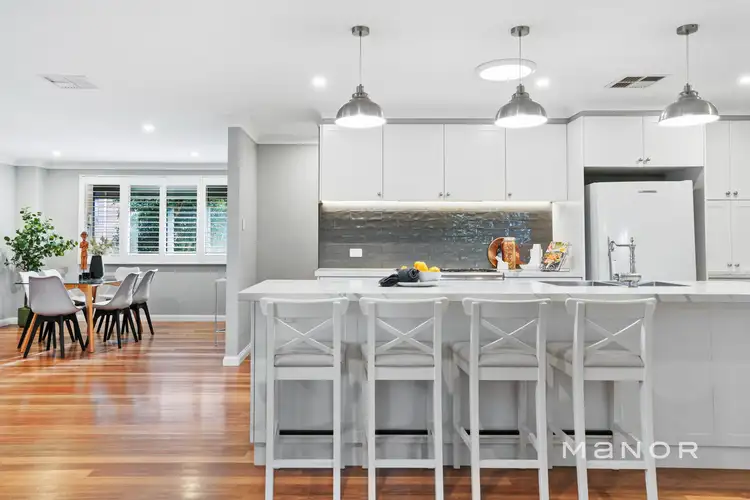
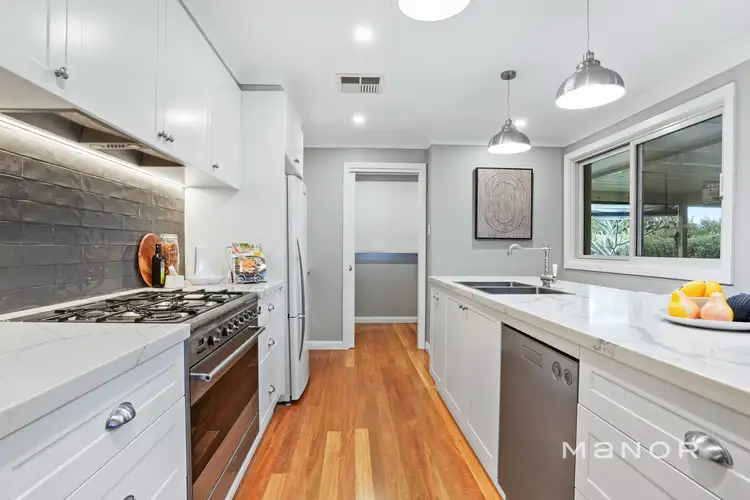
 View more
View more View more
View more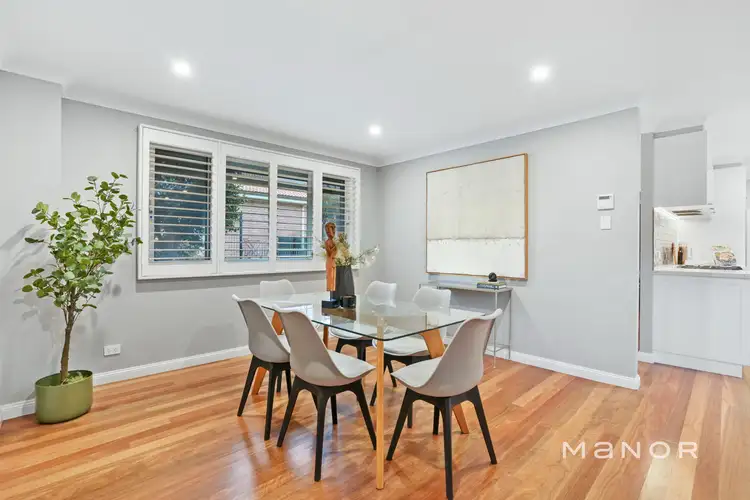 View more
View more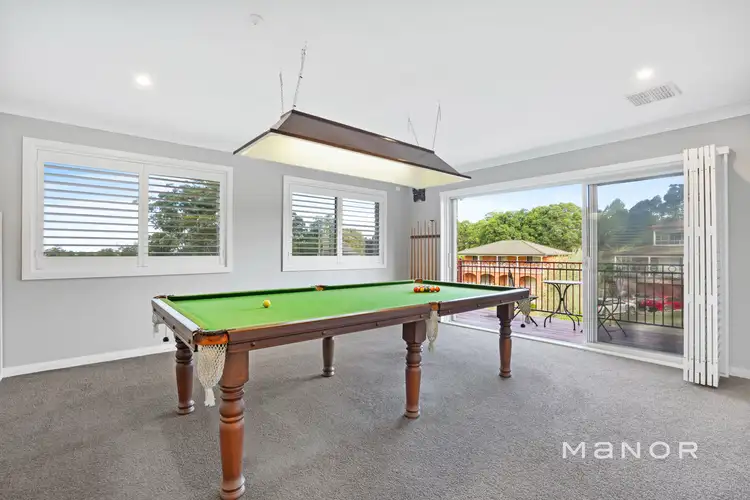 View more
View more
