From the street this may look like a cosy cottage, but walk through the front door and you get the instant feel of open luxury; high, ornate pressed metal ceilings, arch walkways and polished floorboards.From the hallway, French doors open to the large inviting lounge room, with ornate fire place, and bay windows. French doors open out to a side verandah.There is a large billiard/games room, which, could also be used as a large formal dining room or a second lounge area. Bay windows and fireplace add to this beautiful room.The modern kitchen has all the appliances you could want, plenty of cupboard space and plenty of bench space. Appliances include a Miele dishwasher, two fan-forced ovens, gas hot plates, double fridge/freezer space (included), temperature control gas hot water and filter tap, finished with black granite benchtops. Corner pantry and an intercom system from front door.Kitchen opens through to the dining room with a fire place, room for a long dining table or for use as a family room. Small sunroom attached to the dining room, with bathroom.4 double bedrooms, with the option of a study or 5th bedroom. Master bedroom has French doors opening to the side verandah, matchboard ceiling and ceiling fan, ornate fire place, built-in robes and tiled ensuite with shower, toilet, and vanity room.Guest bedrooms all have high matchboard ceilings and ornate fireplaces. Bedrooms 2 & 3 have built-in robes and ceiling fans. Bedroom 4 doesnt have robes or a ceiling fan but has s/s air-conditioner. The office has built-in cupboards lining the wall and an ornate fire place.Outside you have a paved, undercover pergola for entertaining or simply relaxing in your backyard, a small shed, 3-bay garage, old-stone stables for storage and a large lawn area. This property boasts a well-established garden with over 80 rosebushes, olive trees lining the driveway and back fence, and a fenced off chook yard with every fruit tree you could imagine, all watered by a reticulated irrigation system.Phone Peter today - 8853 2722 or 0407 390 281 to see yourself, just how beautiful this home is.
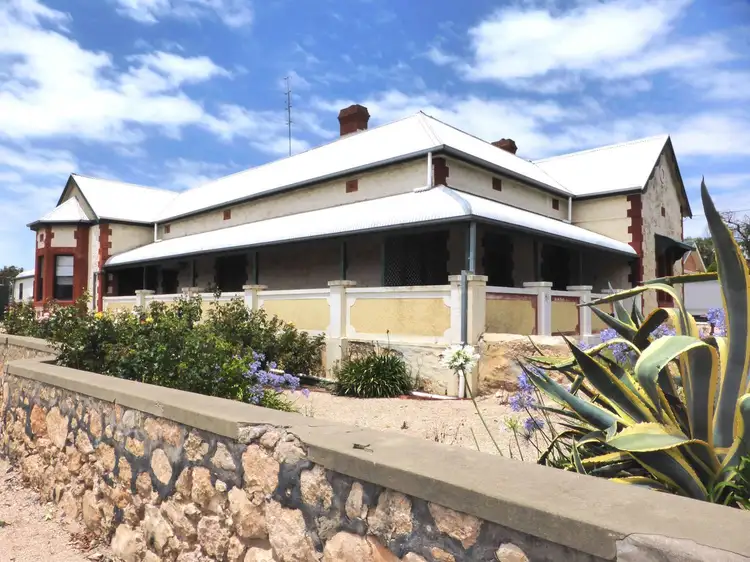
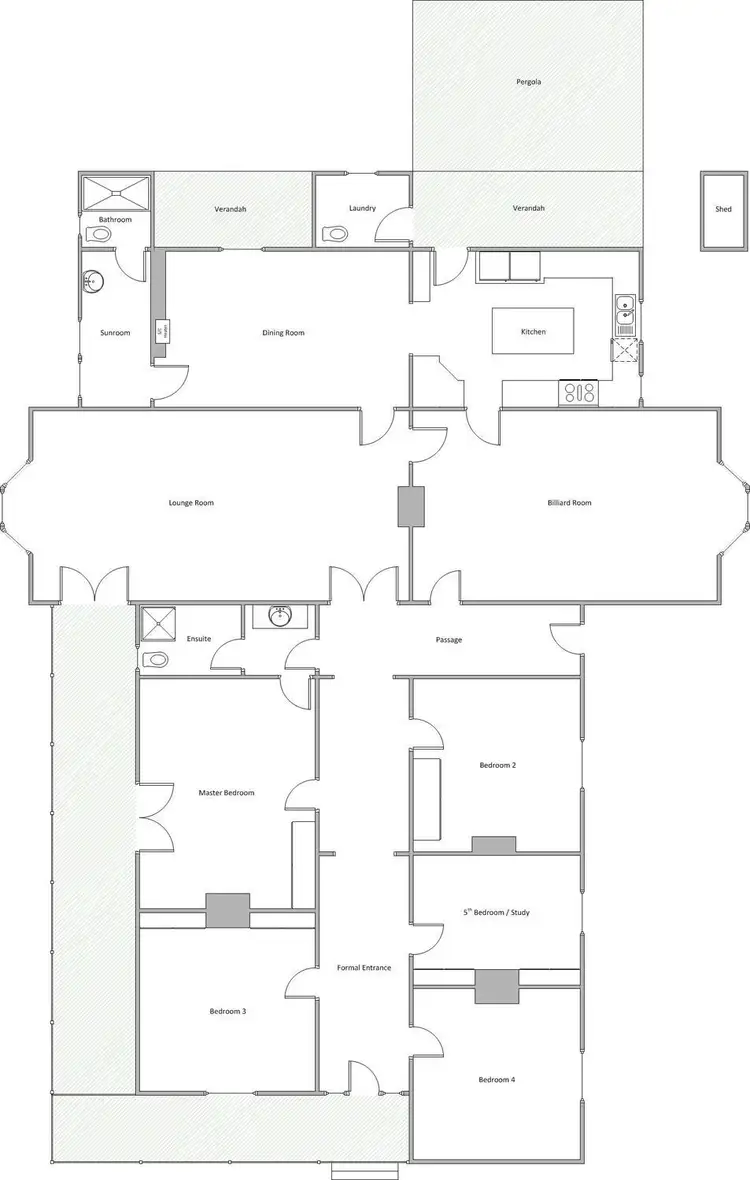
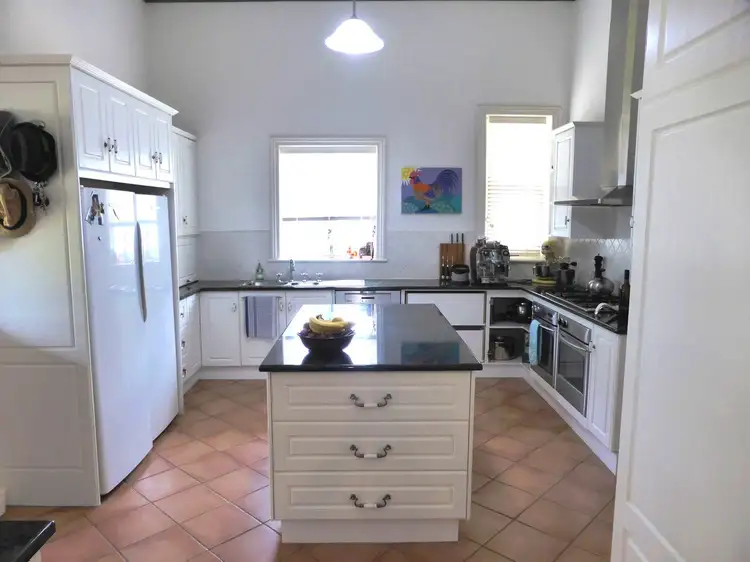
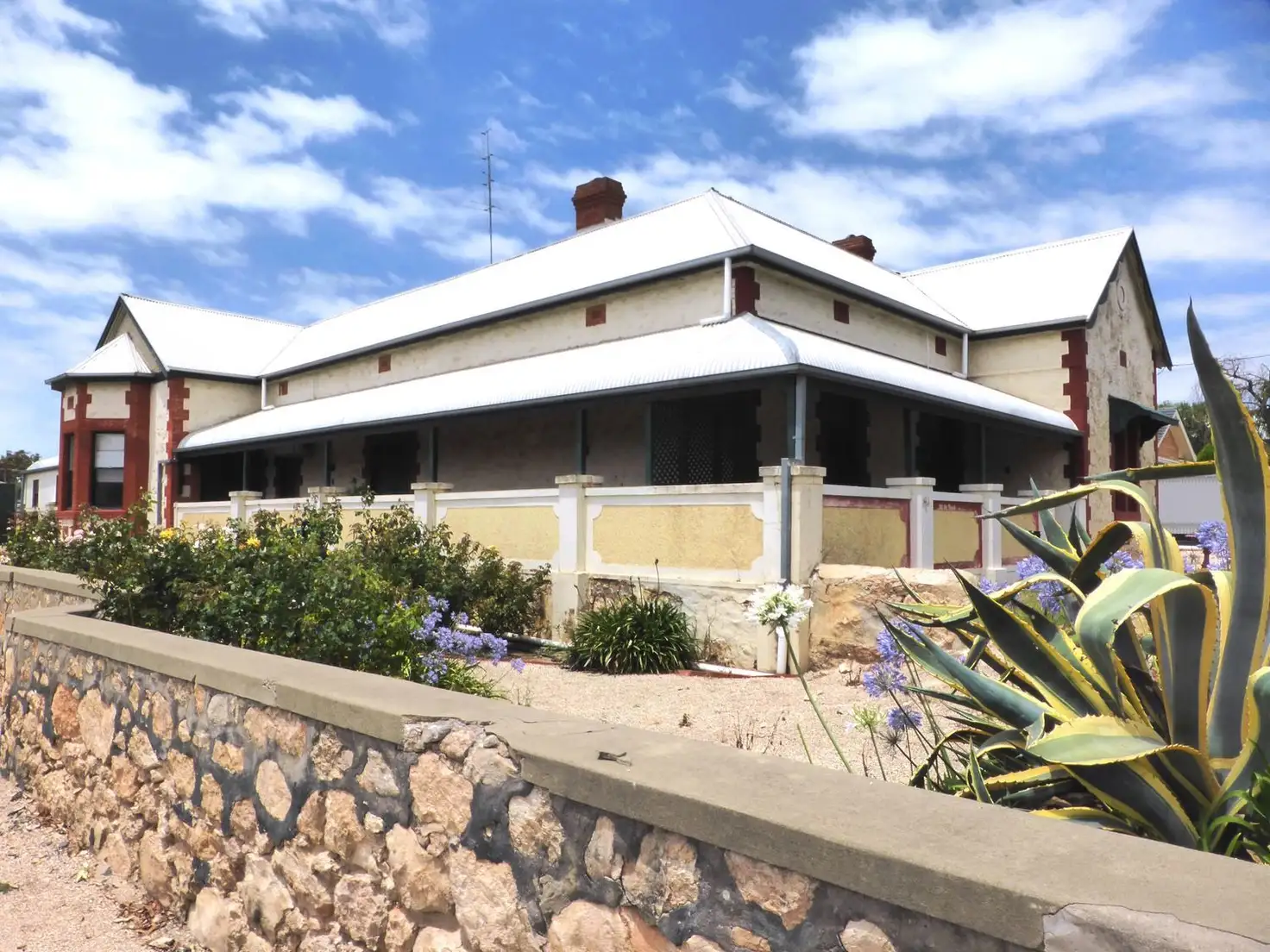


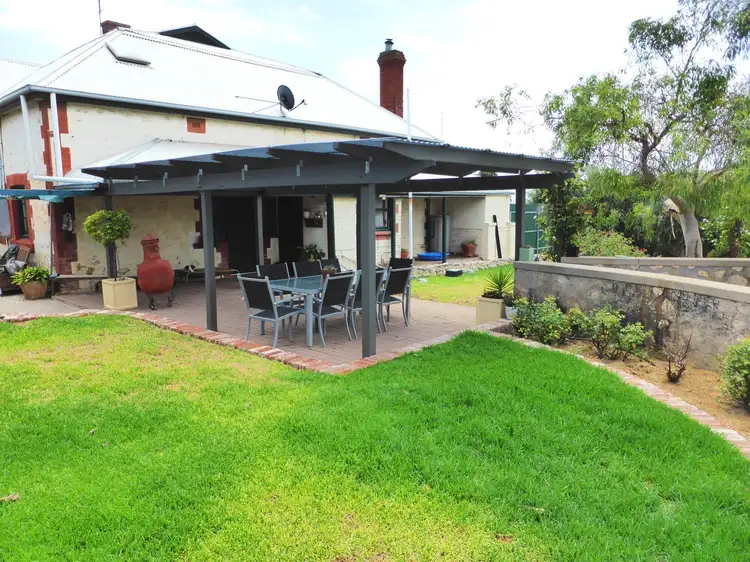
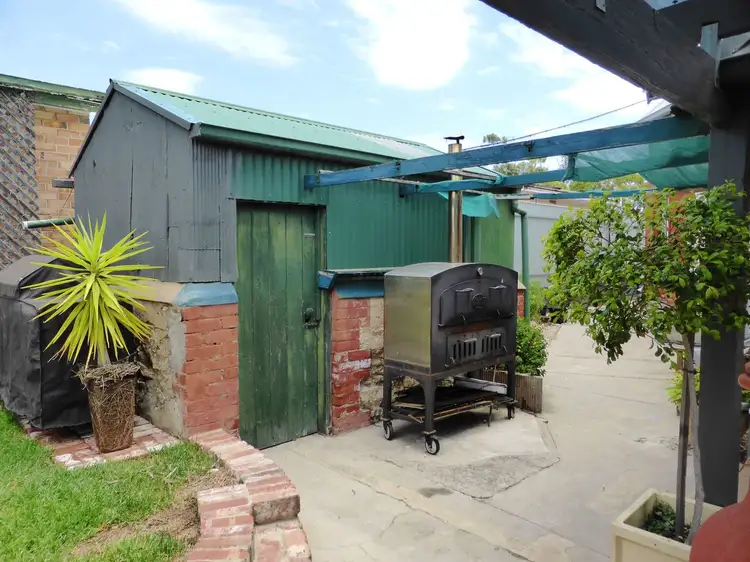
 View more
View more View more
View more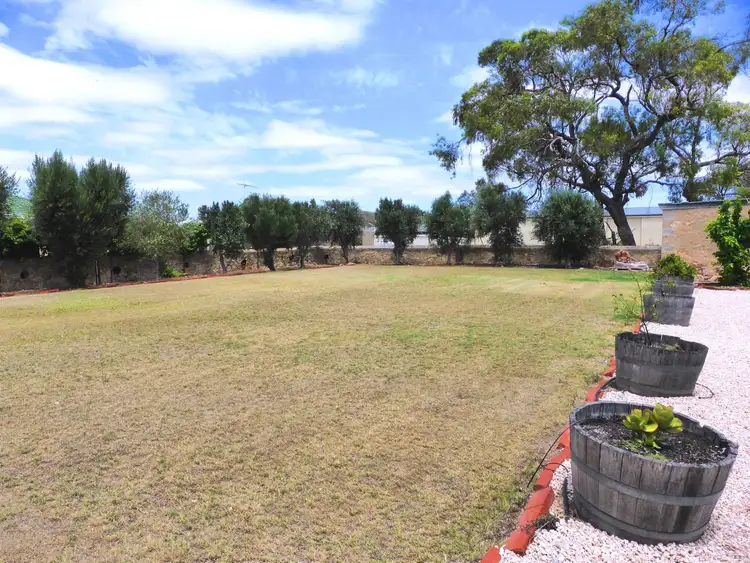 View more
View more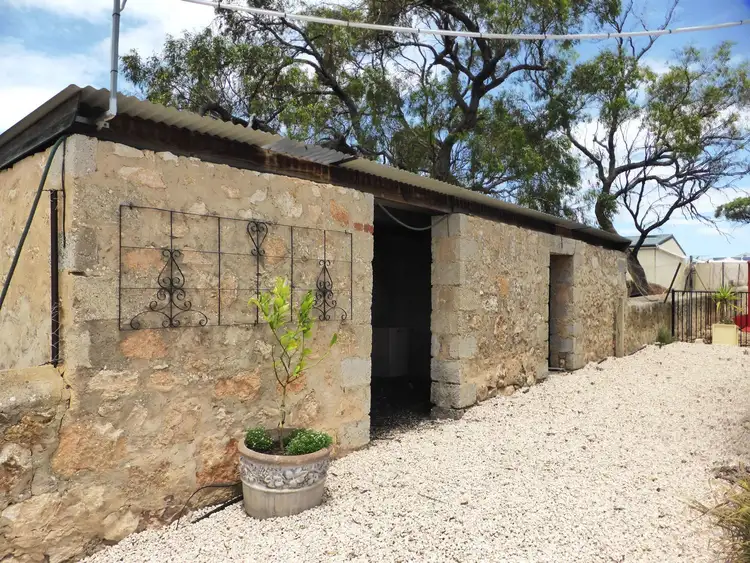 View more
View more
