SETTLERS RUN, BOTANIC RIDGE (121349938): Situated on a spacious block of app. 546m2 this neat residence has all the creature comforts one would desire!
Showcasing 4 substantial robed bedrooms, the master with a full ensuite and a walk in robe. The family bathroom, with separate bath/shower facilities, is central to the rear 3 bedrooms!
The central hostess kitchen offers quality stainless steel appliances including the under bench oven with 4-burner hot plate, rangehood and a dishwasher. Not to mention the island bench with microwave provision and ample cupboard/storage space. All this and a whole lot more overlooking the tiled North facing family/meals zone with external sliding door access!
Those who like to entertain are bound to appreciate the 2 separate living areas on offer. The open sitting room provides a relaxed atmosphere and has the potential to double up as a children's retreat, whilst you can enjoy day to day living in the tiled family zone with external sliding door access.
Added internal extras include a convenient blend of quality tiling and carpets throughout, ducted heating, RC/SS air-conditioning, downlights/feature lighting, neutral tones plus a functional laundry with bonus storage facilities!
Step outside and be greeted by a spacious rear yard complete with undercover alfresco and sufficient space for those with kids and pets! There is plenty of potential for green thumbs to add their own personal touches and there is even room for a pool (S.T.C.A.)! Don't forget the high clearing fences and the large water tank with pump!
Bonus external features include the modern facade with porched entry, external rendering, DLUG with both internal/rear walk way access, secure side gating plus multiple security doors!
Ideally suited this those looking to break into the market, empty nesters and investors who can enjoy the high depreciation on offer!
Surrounded by quality top end homes the lucky purchaser will have the luxury of having personal access to all of the estate's resort style facilities within the approximate $10,000,000 Golf and Country Club only moments away. These include the bar/bistro, alfresco terrace, fully equipped gym, 25m indoor heated swimming pool, spa/sauna together with the day/night tennis courts. Don't forget the abundance of walking/bike tracks together with children's play equipment making it the ideal setting to raise the family! Take a quiet stroll around the estate and soak in the stunning views of the city and the Dandenong Ranges together with the sensational outlook over the Greg Normal designed champion golf course!
The location is second to none within close proximity to the townships of Cranbourne and Pearcedale allowing quick access to local schools, shops, public transport and sporting facilities. The picturesque Royal Botanic Gardens are close by whilst you are also only a brisk drive away from Frankston beach!
If you want the opportunity to create a grand lifestyle then register your interest before it's SELLING, SELLING, SOLD!
BOOK AN INSPECTION TODAY, IT MAY BE GONE TOMORROW! - *PHOTO ID REQUIRED AT OPEN FOR INSPECTIONS*!
At Ray White Cranbourne our price indications are based upon probable market value, the likely selling price and the vendor's expectations. You can view with confidence that vendors will sell within the range with favourable conditions.
Our floor plans are for representational purposes only and should be used as such. We accept no liability for the accuracy or details contained in our floor plans.
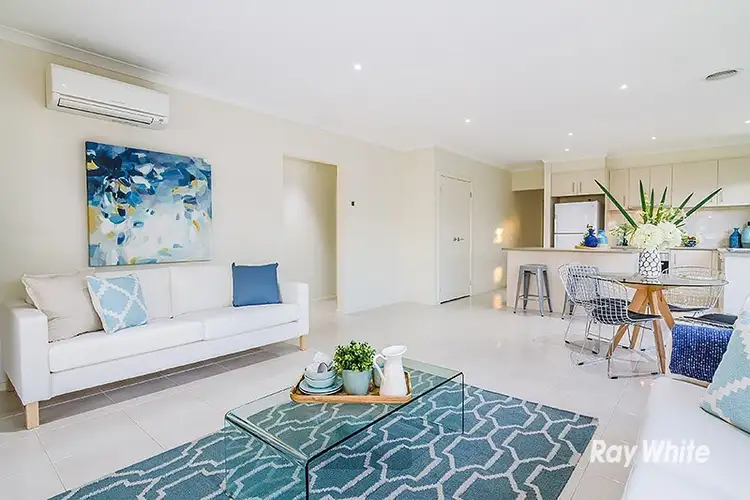
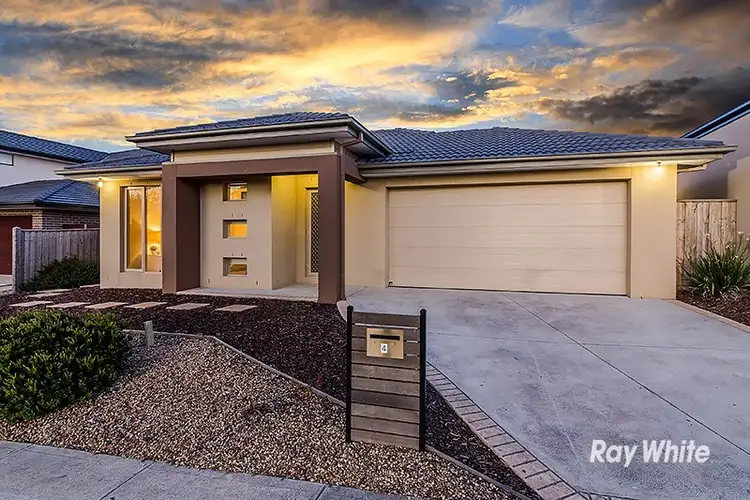
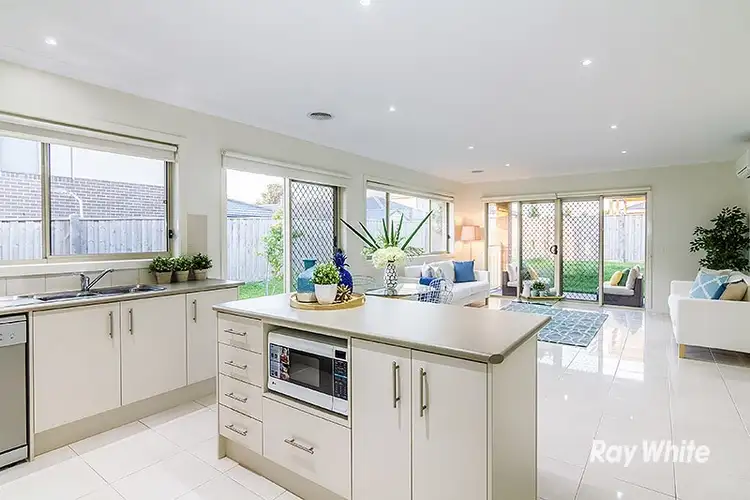
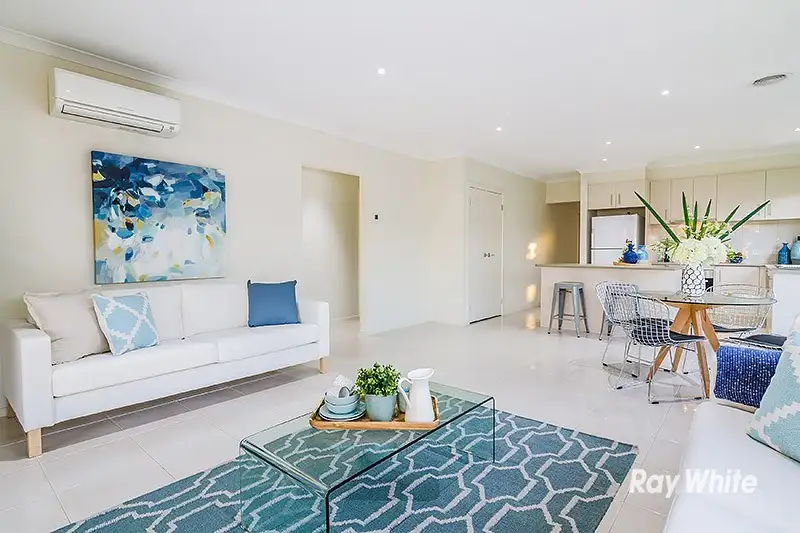


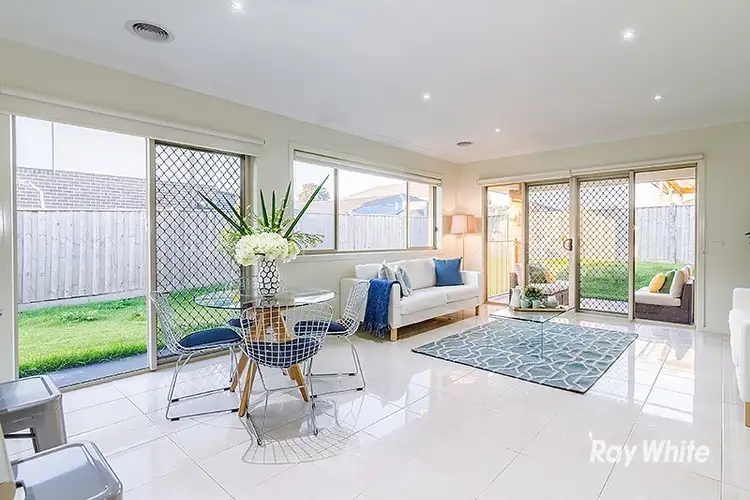
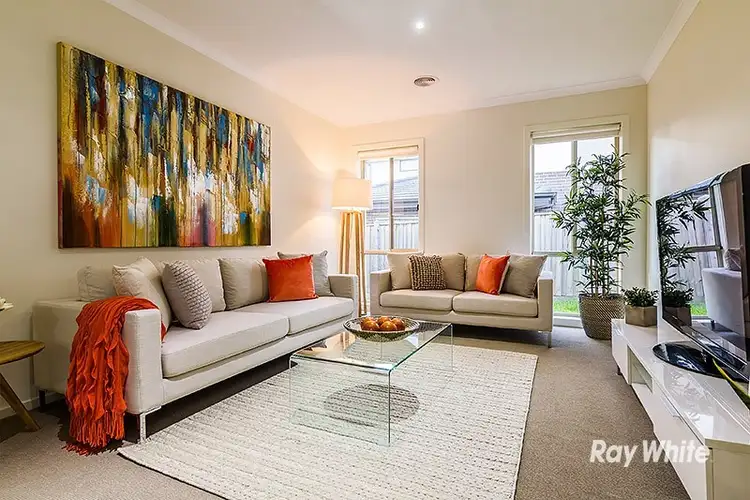
 View more
View more View more
View more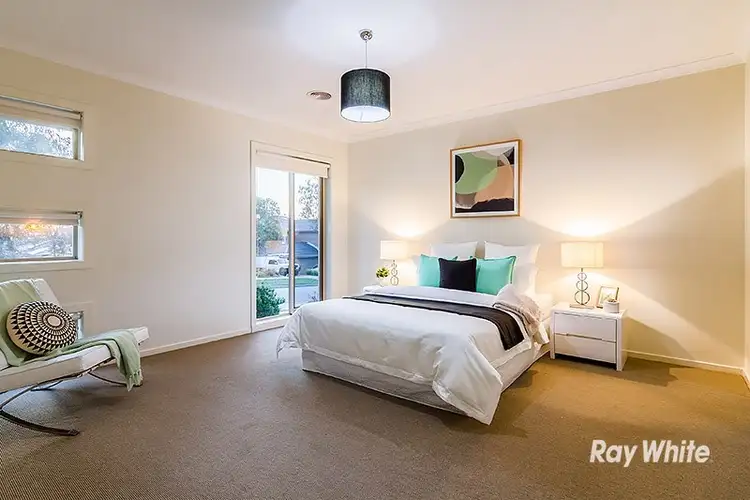 View more
View more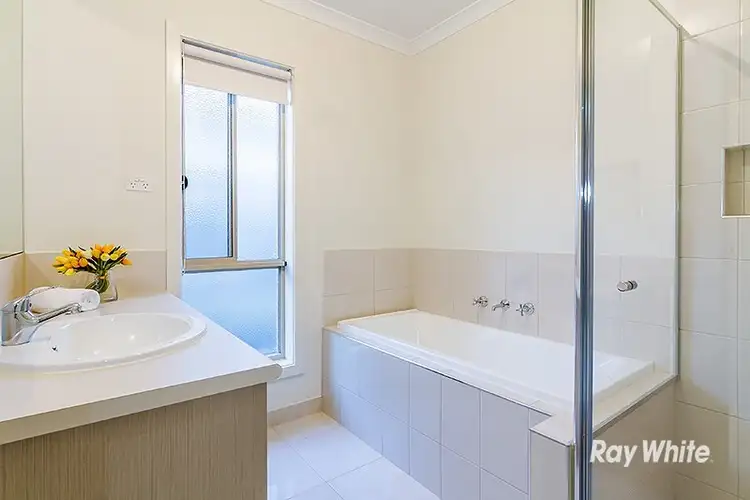 View more
View more
