Ray White is excited to present this magnificent 4 bedroom, 2 bathroom home in prestigious Tuart Ridge estate. Originally built as a display home by Lorimer Homes, you can take advantage of all the high end finishes throughout. With over 289sqm of living space, this home offers room for everyone to have their own space.
On the ground floor, there are two living areas. A media/theatre room is enclosed and is ideal for watching a movie or TV. The open plan casual living zone features the family room and dining space which boasts a two storey void. The areas are defined by a blade wall which still allows for the feeling of openness. Overlooking this area is the stunning kitchen. Stone benchtops, large island bench with breakfast bar, butlers pantry with a walk in pantry and dual ovens all add to the appeal. Flowing out from the kitchen is the alfresco with its outdoor kitchen and cafe blinds - perfect for entertaining all year around. The alfresco also overlooks the sparkling pool and easy care gardens. Also on the lower level is the laundry which opens off the butlers pantry, a powder room and double garage with additional storage space.
Heading upstairs, there is another living space currently utilised as a games room. The master suite has a large walk in robe and ensuite with dual basin vanity, separate WC and a massive double shower. Both the master suite and the upper living space open onto the balcony. The three minor bedrooms are all generously sized with two having walk in robes, and the other a large built in robe with mirrored doors. The main bathroom and another separate WC round out the upper level.
Sitting on a 474sqm block and surrounded by other quality homes, this property is sure to please the discerning house hunter. A short stroll down the street will take you to the Baldivis Square neighborhood shopping and dining precinct and also, the Makybe Rise primary school. Drop the kids at school and enjoy a fresh coffee on the way home. The lovely Barri Barri park is two houses away where you can enjoy a game of tennis, play on the playground or simply watch the ducks on the lake. A choice of other schools, parks and shopping/retail are also nearby and there is easy access to the freeway.
This amazing home is sure to impress, so don't delay call now to find out more.
Property detail's
1. Wow factor
2. Modern and contemporary throughout.
3. Stunning kitchen, scullery, alfresco dining and laundry with glass splash backs throughout.
4. Feature wall separating dining and family allows visibility, connection throughout the home and style.
5. The balcony maximizes views over the park and tennis courts and the side wall of the master bedroom protects the balcony users from SW winds etc etc.
6. Quality imported floor tiles and solid wood flooring.
7. Huge ensuite with 4 shower heads.
8. Large bedrooms with WIRs.
9. High ceilings throughout.
Lifestyle and entertaining:
1. Stunning kitchen, top quality appliances, seamless transition to huge alfresco umr with top quality outdoor kitchen area with plumbed in BBQ, bar etc
2. Wrap around concrete swimming pool (6 by 4) with frameless glass pool fencing.
3. Landscaped gardens
4. Balcony overlooking park and lake.
5. Upstairs games / snooker room.
6. Extra large garage and height plus store.
7. Feature double height dining room with feature staircase.
8. Enclosed theatre room
9. Private rear gardens and all year round alfresco entertaining with charcoal fabric café blinds.
Location:
1. Excellent freeway, train, bus access.
2. Stockland shopping centre nearby
3. Walk to local coffee shops, restaurants, boutique shops and IGA.
4. Quality public and private schools
5. 5 min drive to fantastic beach
Value:
1. Well below replacement cost.
2. Take advantage of all the additional extras of this ex - display home.
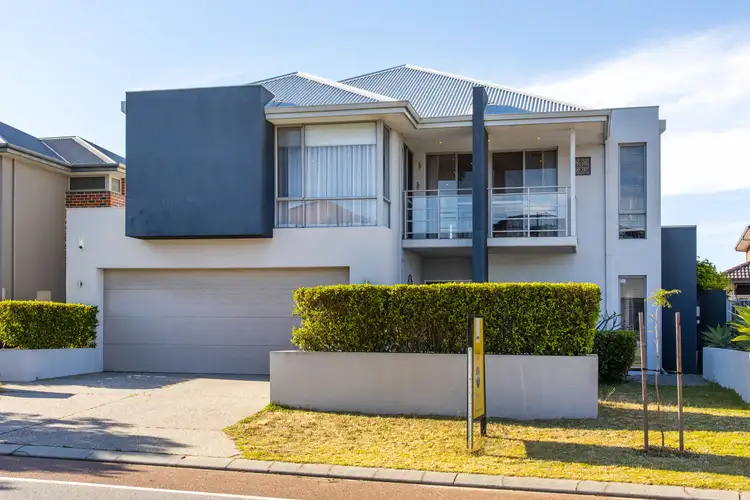
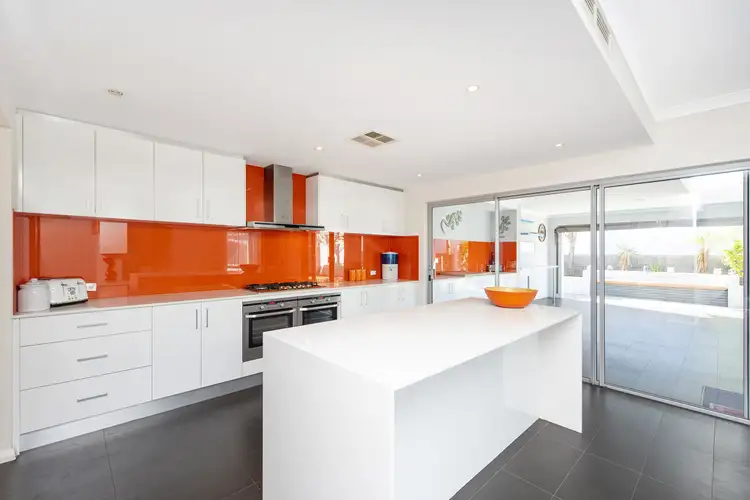

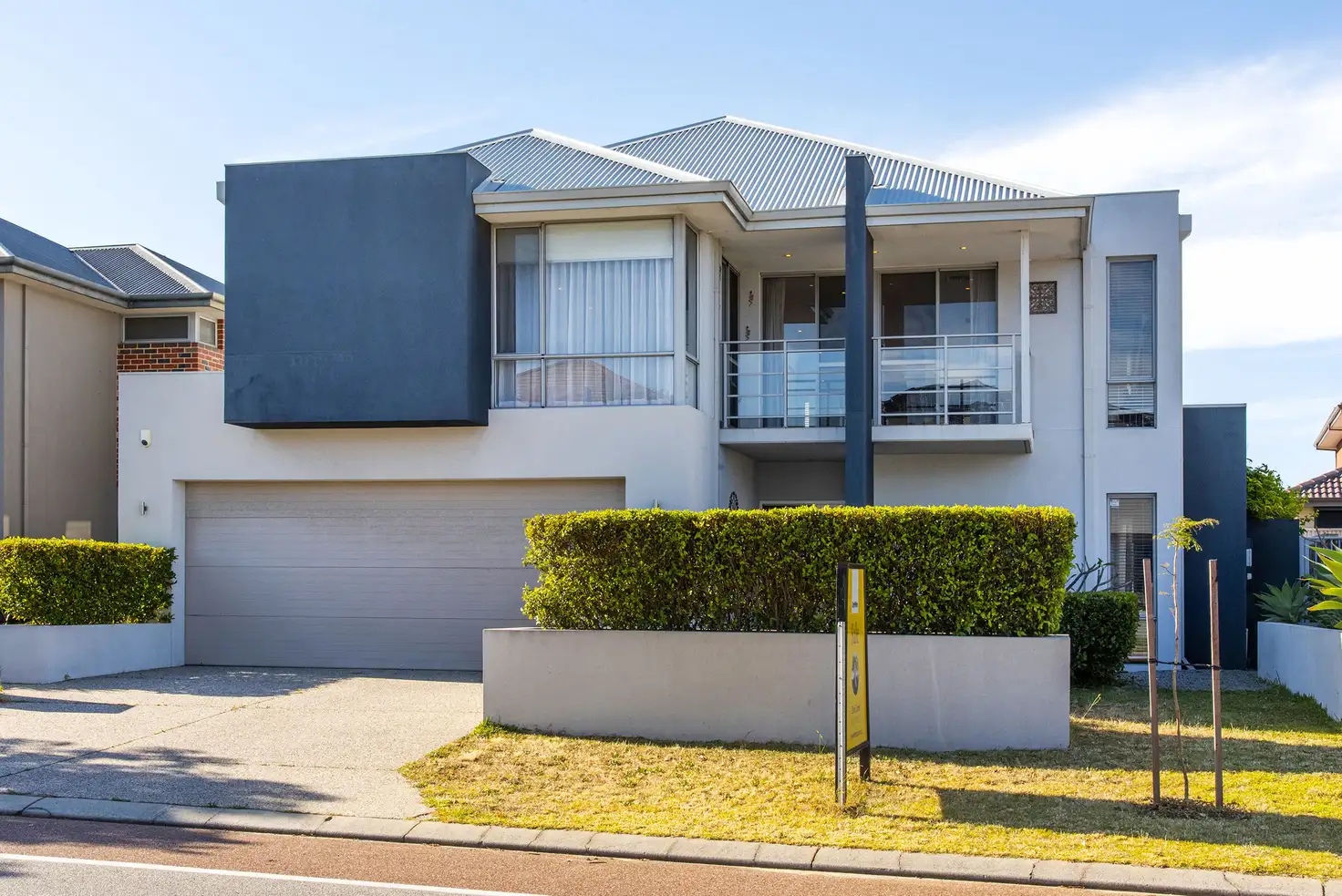


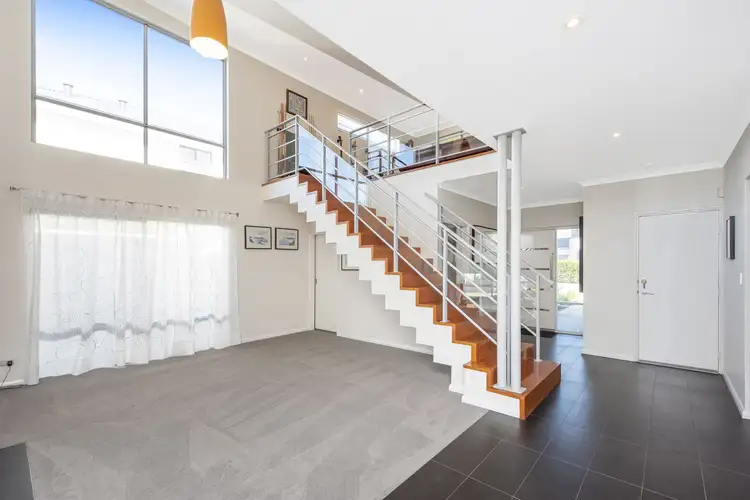

 View more
View more View more
View more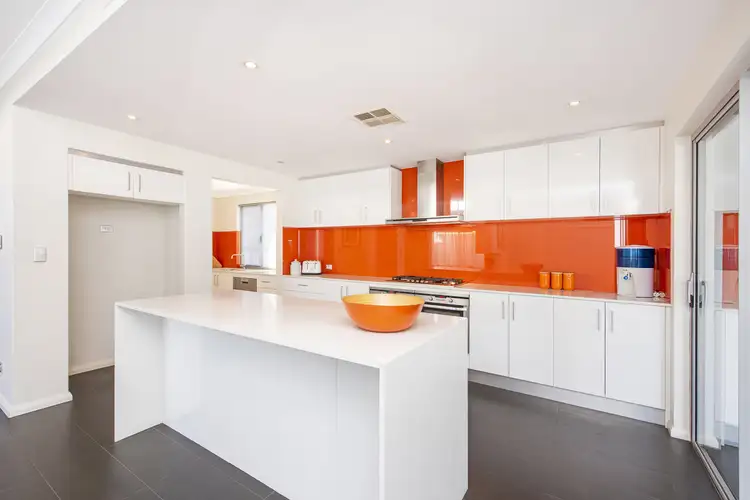 View more
View more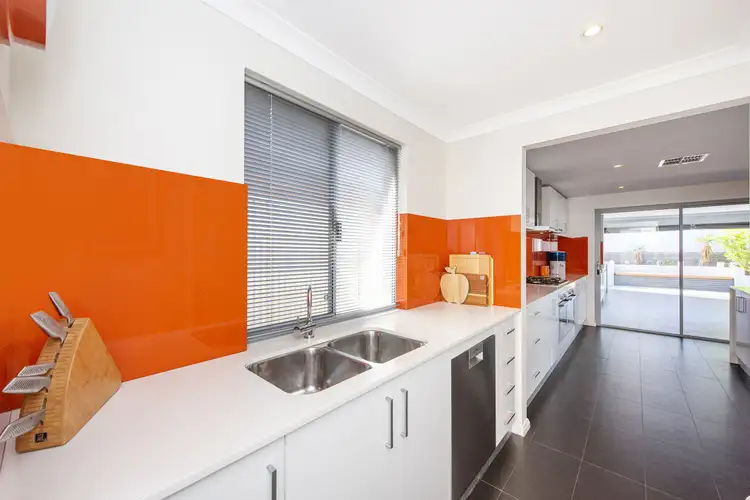 View more
View more
