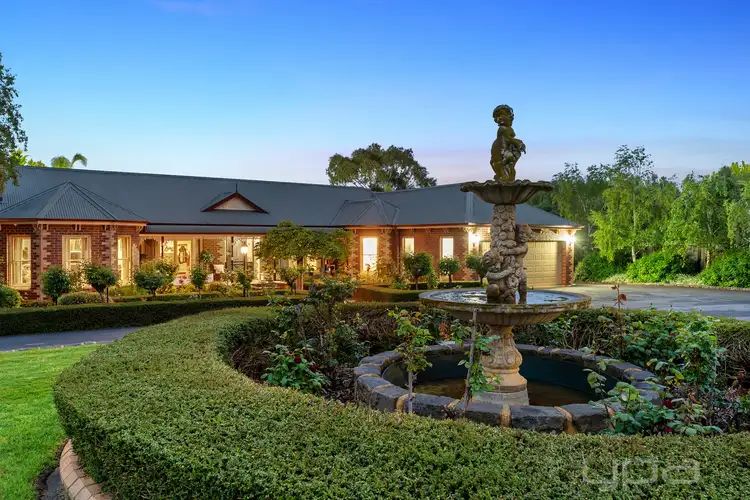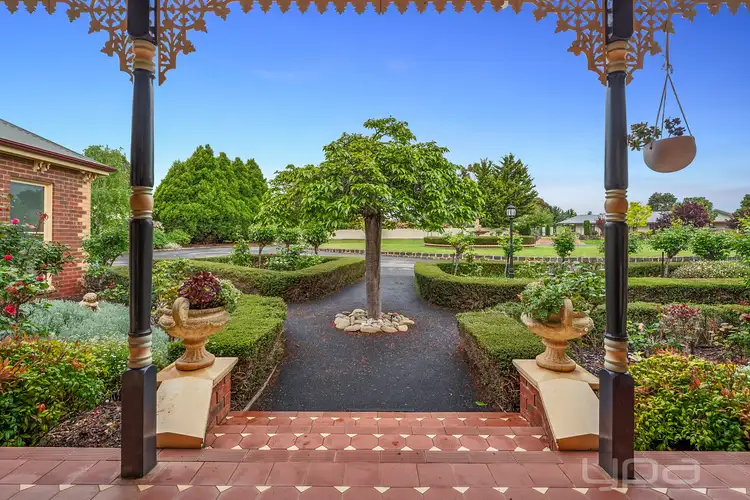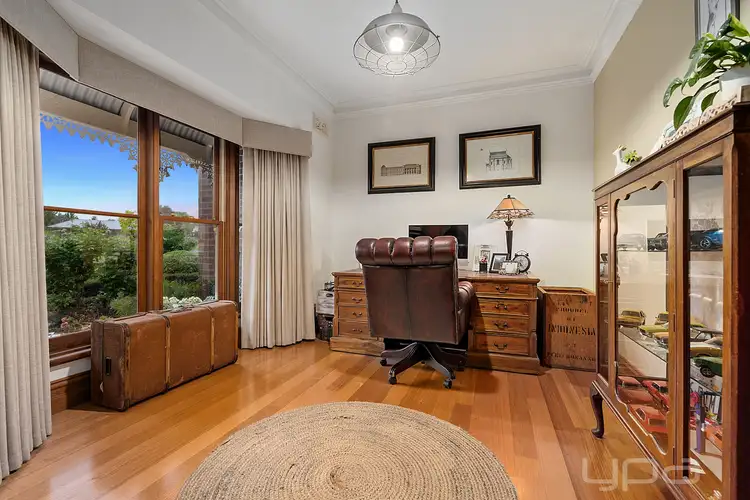With not a single detail being overlooked, this iconic estate not only offers luxury at every level and demands attention but will have you completely and utterly engaged everywhere you look. With picturesque views out of every window that seem to go on for miles creating the illusion of feeling as if you are in your own private oasis. Enjoying the seclusion of a quiet road and tranquillity of the surrounding open areas this unbelievably beautiful 4,055m2 (approx.) allotment offers landscaped front and rear gardens surrounding the outstanding homestead.
Only the highest of quality has been used to construct this one-of-a-kind home. Authentic Victorian brickwork guide you into the home with accents of the original charm including feature architraves, cornicing and ceiling rosettes.
The home consists of five generously sized bedrooms, three of which containing built in robes and one offering a semi ensuite. The beautiful master suite offers a large walk-in robe and a glamorous ensuite, keeping the original beauty of this timeless home. Further to this, the master has its own lounge area featuring an open fire place as well as an additional study space and access to the backyard porch to take in the beauty of your property. The remaining bedrooms are all serviced by a stunning central bathroom which also continues with the same quality and furnishings as the ensuite plus offering a spa bath and an additional powder room.
Multiple living areas are placed throughout the home creating more than enough space for your family to immerse themselves in all this home has to offer. Tasmanian Oak hardwood floors flow throughout the home set off by high ceilings and exposed brick work. The kitchen is what dreams are made of showcasing Tasmanian Oak timber cabinetry, 800mm Ariston stainless steel oven, Asko dishwasher, plumbed fridge, granite bench tops, pendant lighting and optimal bench and cupboard space. All of this overlooking the large dining area featuring a Jindara wood heater on brick hearth, all of which leads out seamlessly to the showstopping backyard.
Stepping outside the continuation of class is evident with the Merbau decking and timber lined ceiling extending the full width of the rear of the home creating an entertainment space like no other. Whether it's enjoying a morning coffee or afternoon beverage, from any position you are greeted by unobstructed priceless views. Exquisite landscaping covers the entirety of the property inclusive of countless trees, shrubs and hedges, extensive bitumen driveways and paths, meticulously maintained lawns and feature water fountains with an automated irrigation system. An enormous fully lined and insulated shed measuring W15M, D12M, 4.2H with 3.5m x 12m mezzanine level makes this the perfect home for any car enthusiast. Further to this there is 3x automated roller doors, toilet, sink, hot and cold water, full LED lighting and TV aerial point. A second generously sized shed offers additional storage space or car accommodation.
A flawless inground salt chlorinated 12m x 4.5m pool completes this breathtaking property. It comes with an automated filtration system and solar heating. Multiple water tanks are positioned around the property totalling approx. 74,000L and also an additional garden shed.
Optimal space with endless opportunity will have you immediately asking; where do I sign?
Additional features include: refrigerated cooling and heating, ceiling fans, double hung Tasmanian oak windows, high ceilings, ducted vacuum, quality carpet and window furnishings, CCTV, security system, in roof and under house storage, double car garage, Fronius solar system, brick piers and columns, bitumen driveways to front and rear, side access, and so much more.
To book your inspection of this outstanding quality home please call Shane Spiteri on 0488 980 115.
Photo ID is Required at all Open For Inspections)
At YPA Melton "Our Service Will Move You"
DISCLAIMER: Every precaution has been taken to establish the accuracy of the above information but it does not constitute any representation by the vendor/ agent and agency.








 View more
View more View more
View more View more
View more View more
View more
