Full upgrades to this solid brick stunner have created a fabulous family fun package where contemporary living spaces combine with generous outdoor areas, all complemented by a sparkling inground swimming pool.
Keep the kids at home this summer as they splash and play while you sit back on your full width elevated verandah, cook a barbecue and entertain family and friends alfresco style.
A stylish renovation has transformed the original 5 room home into a refreshing contemporary living space with a bright modern appeal. Sleek floating floors and fresh neutral tones provide a relaxing ambience, enhanced by abundant natural light gently infusing.
Relax in a generous living room with gas heater and ceiling fan or step on through to a large combined kitchen/dining room where there is ample room for your daily meals and direct access to the rear verandah. Cook in style in an upgraded kitchen featuring stone look bench tops, tiled splashback's, flat black tapware, freestanding gas stove and generous cupboard space.
The home boasts 3 spacious bedrooms, all of good proportion, all with quality carpets and ceiling fans. The main bedroom features a built-in robe.
An upgraded bathroom offers separate bath and shower, quality tapware and rain head shower, while a separate toilet and walk-through laundry complete an impressive interior.
A single lock-up carport with roller door will accommodate the family car and there is plenty of space for additional parking in the driveway.
Ducted evaporative cooling will soothe the summer sun, completing a very impressive renovation that is bound to appeal.
Briefly:
* Stylishly upgraded solid brick home on generous 615m² allotment
* Sparkling inground swimming pool
* 5 main rooms including 3 bedrooms
*All bedrooms with quality carpets and ceiling fans
* Bedroom 1 with built-in robe
* Sleek floating floors and freshly painted neutral tones
* Generous living room with ceiling fan and heater
* Combined kitchen/dining with sliding door to alfresco
* Kitchen features stone look bench tops, tiled splashback's, flat black tapware, freestanding gas stove and generous cupboard space
* Upgraded bathroom with quality tapware and rain head shower
* Separate toilet and walk-through laundry with exterior access
* Wide elevated rear verandah with built-in barbecue
* Verandah overlooking swimming pool and manicured grounds
* Single carport with roller door
* Rainwater tank shed
* Ample off street parking in a long driveway
* Completely renovated and ready to enjoy
Delightfully located just around the corner from Finniss Avenue Reserve and within easy reach of local public transport. There are a number of parks and reserves in the area for your exercise and relaxation, including Golding Oval and the Ingle Farm Little Athletics Club plus baseball & soccer clubs.
Ingle Farm & Clovercrest Shopping Centres are both nearby, ideal for your daily & weekly requirements. The Gepps Cross Lifestyle Centre and markets & Tea Tree Plaza are both a short commute away for your speciality and designer shopping.
Local unzoned primary schools include Ingle Farm Primary, East Para Primary, Para Vista Primary, Para Hills School P-7 and North Ingle School. The zoned high school for this address is Valley View Secondary School. Private education can be found nearby at St Pauls College, Heritage College, Cedar College and TAFE SA Gilles Plains.
Zoning information is obtained from www.education.sa.gov.au Purchasers are responsible for ensuring by independent verification its accuracy, currency or completeness.
Vendors Statement: The vendor's statement may be inspected at 249 Greenhill Road, Dulwich for 3 consecutive business days immediately preceding the auction; and at the auction for 30 minutes before it starts.
RLA 278530
Auction Pricing - In a campaign of this nature, our clients have opted to not state a price guide to the public. To assist you, please reach out to receive the latest sales data or attend our next inspection where this will be readily available. During this campaign, we are unable to supply a guide or influence the market in terms of price.
Ray White Norwood are taking preventive measures for the health and safety of its clients and buyers entering any one of our properties. Please note that social distancing will be required at this open inspection.
Property Details:
Council | Salisbury
Zone | GN - General Neighbourhood\\
Land | 613sqm(Approx.)
House | 164sqm(Approx.)
Built | 1971
Council Rates | $TBC pa
Water | $TBC pq
ESL | $TBC pq
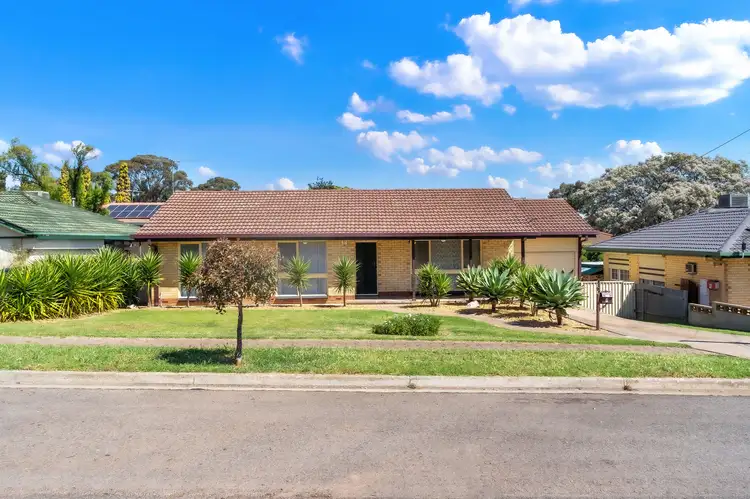
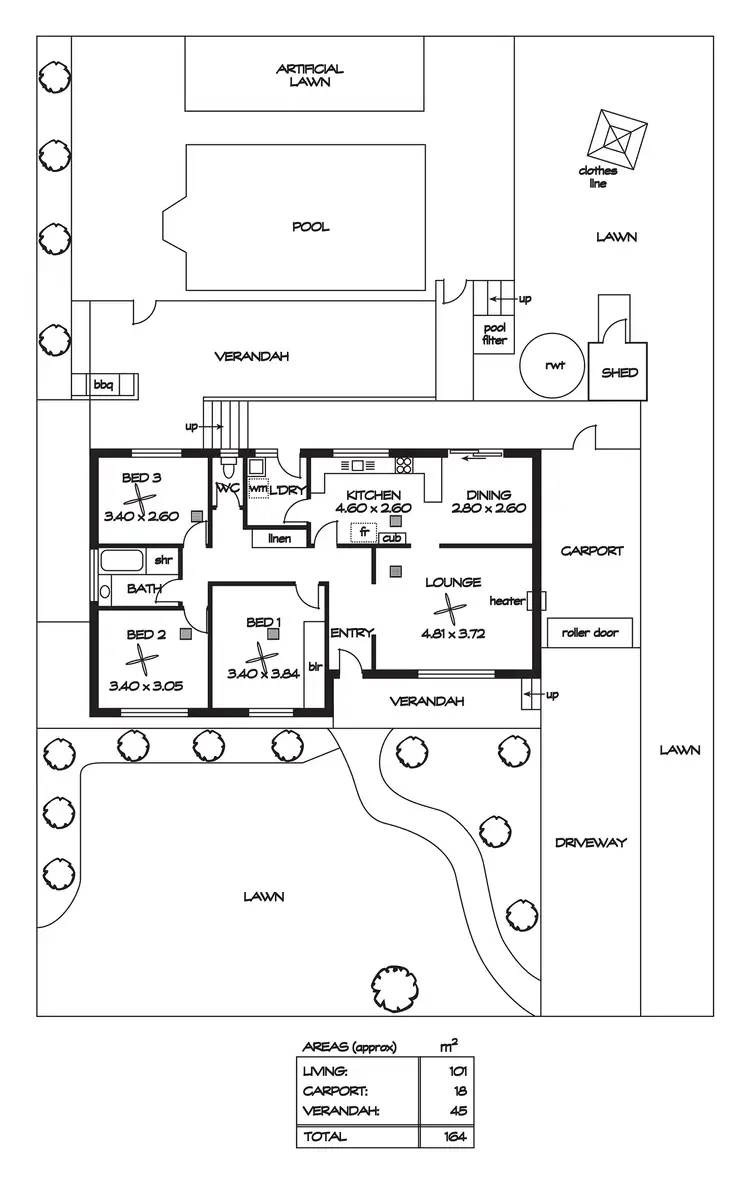
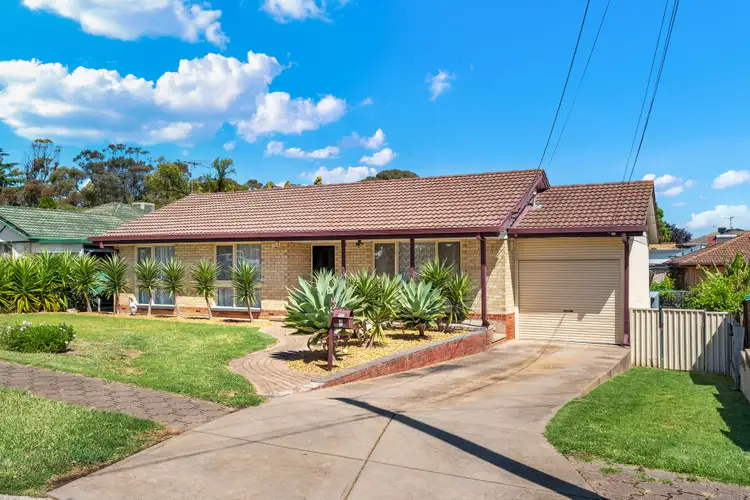
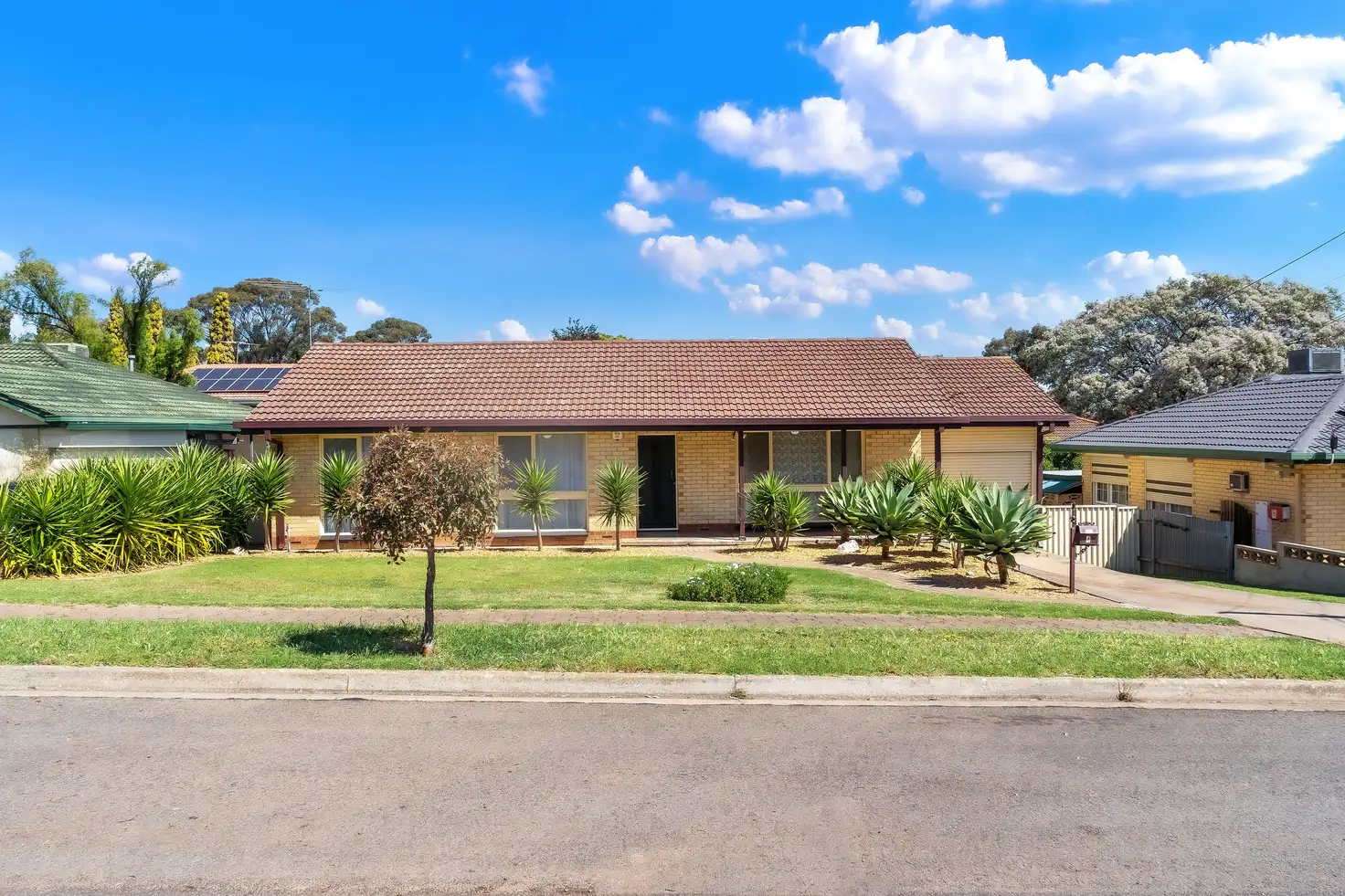


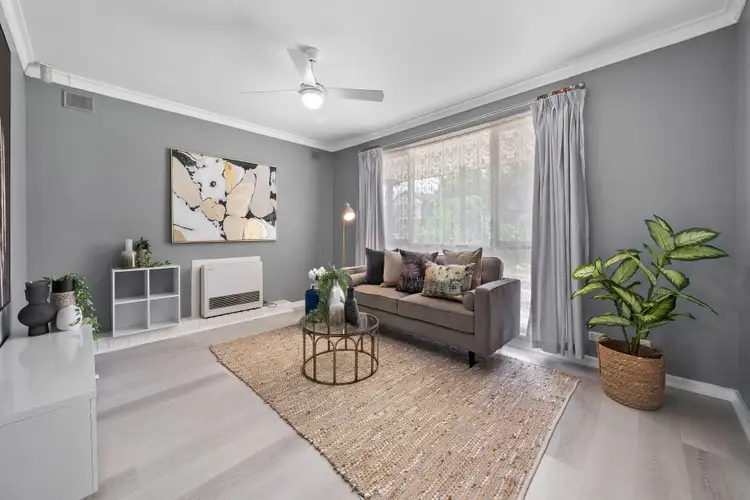
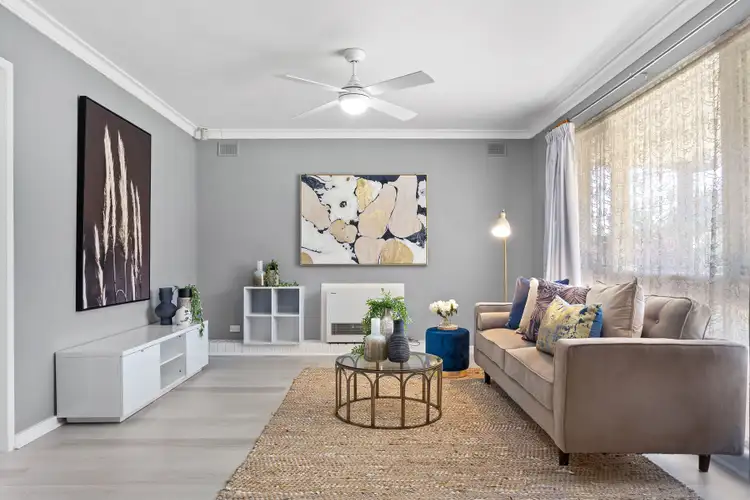
 View more
View more View more
View more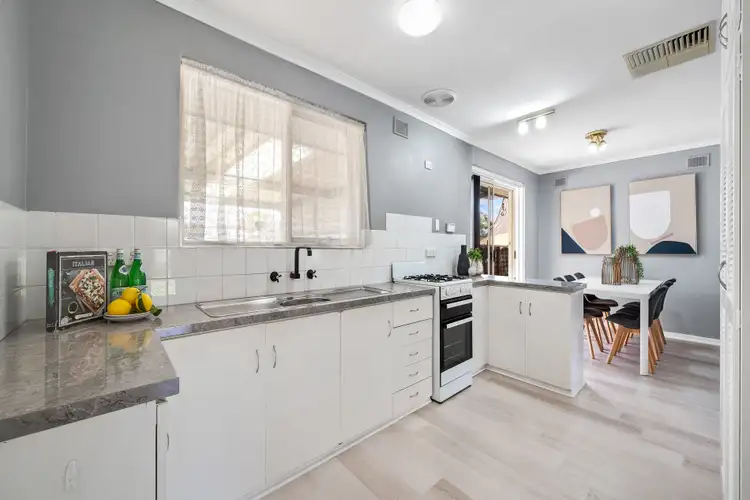 View more
View more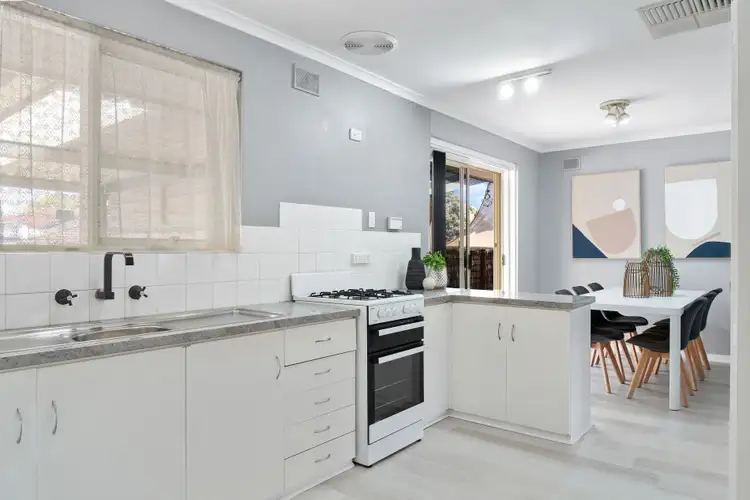 View more
View more
