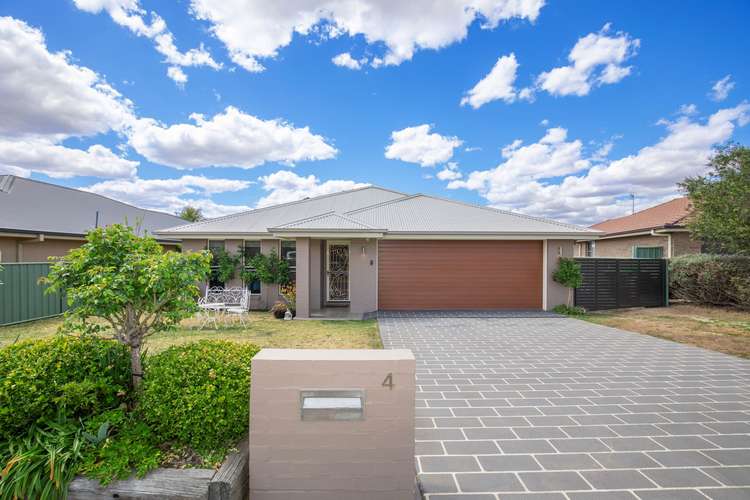$800,000 - $870,000
4 Bed • 2 Bath • 2 Car • 792m²
New








4 Mason Crescent, Armidale NSW 2350
$800,000 - $870,000
- 4Bed
- 2Bath
- 2 Car
- 792m²
House for sale
Home loan calculator
The monthly estimated repayment is calculated based on:
Listed display price: the price that the agent(s) want displayed on their listed property. If a range, the lowest value will be ultised
Suburb median listed price: the middle value of listed prices for all listings currently for sale in that same suburb
National median listed price: the middle value of listed prices for all listings currently for sale nationally
Note: The median price is just a guide and may not reflect the value of this property.
What's around Mason Crescent
House description
“MODERN + EXCEPTIONALLY LARGE!!!! (330m2 of family living)”
To enquire, please email or call 1300 815 051 and enter code 1807
Crafted to be his own by a renowned local builder, this massive 330m2 home exudes quality craftsmanship throughout. Featuring upmarket quality inclusions and no expense spared gives this home a real 'wow' factor. Seize the opportunity to purchase not just a house but a real “forever” home.
Features include:
- 330m2 floorplan
- Four bedrooms, main including walk-in robe and ensuite
- Open plan, spacious living and family area
- Parents escape (the ultimate escape)
- Media Room / Formal Lounge
- Galley style kitchen with huge walk-in pantry
- Oversized Porcelain tiles
- Ducted reverse cycle air-conditioning
- Covered entertaining area
- Garden shed, water tank and NBN
- Extra large driveway with room for four cars
- Potential AIRBnB income or extended family accommodation
- 30 panel solar power system
- Situated in a prestigious North hill neighbourhood, you'll enjoy the peacefulness of suburban living while still being within close proximity to the city's amenities and private school education facilities.
Welcome to 4 Mason Crescent Armidale:
At the front of the house is a master suite which can only be described as a luxurious oasis, complete with alluring ceiling mounted double over head shower in the ensuite and a large walk-in robe.This area would serve well as; a quiet parent retreat, or comfy accommodation for extended family / guests. Access is via a front door from the street fitted with a security code lock or internally via a hallway and second door to the rest of the home.
Park the cars safely in the garage through the double width remote controlled roller door then move down the grand hallway to firstly another bedroom, opposite which is a media or formal lounge room offering space for quiet relaxation.
Continuing on further an absolute standout “chef friendly” kitchen. Complete with a 6 burner gas stainless steel cooker and wide oven, masses of storage and lots of bench space. The kitchen is backed up by a 6 metre long walk-in pantry with so much space for food, a supermarket could be left to feel envious.
Complementing the entertaining facilities further is a dining area and an open plan living room past which is an undercover alfresco entertainment area. Opening of the multi section sliding doors instantly brings the outside in. BBQs and parties all year round!
Heading the opposite way of the living area moving further into the house an additional two bedrooms await.
A grand three-way bathroom with a dual sink powder room, separate toilet room all branching off of the main bathroom that offers a luxurious bath and another large shower. All of which gives convenient access and use of these amenities.
This house design is unique and special. Ample storage and clever use of space to invite occupants to spread out and enjoy.
The rear fenced yard is perfect for kids or pets. Access via a double gate opening to the street gives proper use of the free-standing outdoor building which is purpose made to store further equipment and / or supplies. Or even to house the empty household appliance/s boxes.
A roof fed water tank with pump is on hand to keep the vegetable and herb gardens producing at their best.
Gas hot water and a large solar power system both work to add eco-friendly features to save on energy bills.
Situated in "The Foothills", Armidale's prestigious and quiet North Hill neighbourhood, enjoy the peacefulness of suburban living all within close proximity to town.
** IF YOU CANT MAKE THE OPEN HOME TIMES, PLEASE CALL FOR A PRIVATE TOUR AND INSPECTION INSTEAD
Disclaimer:
All information (including but not limited to the property area, floor size, price, address, and general property description) on the Website is provided as a convenience to you, and has been provided to us by third parties: we cannot guarantee accuracy. Prospective purchasers are advised to carry out their own investigations.
To enquire, please email or call 1300 815 051 and enter code 1807
Property features
Air Conditioning
Broadband
Built-in Robes
Dishwasher
Ducted Cooling
Ducted Heating
Fully Fenced
Living Areas: 2
Outdoor Entertaining
Remote Garage
Rumpus Room
Shed
Solar Panels
Water Tank
Building details
Land details
Property video
Can't inspect the property in person? See what's inside in the video tour.
What's around Mason Crescent
Inspection times
 View more
View more View more
View more View more
View more View more
View more