Price Undisclosed
4 Bed • 2 Bath • 2 Car
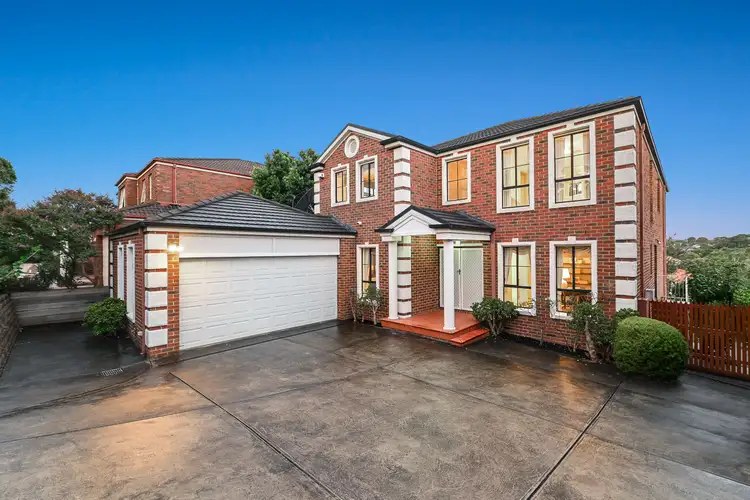
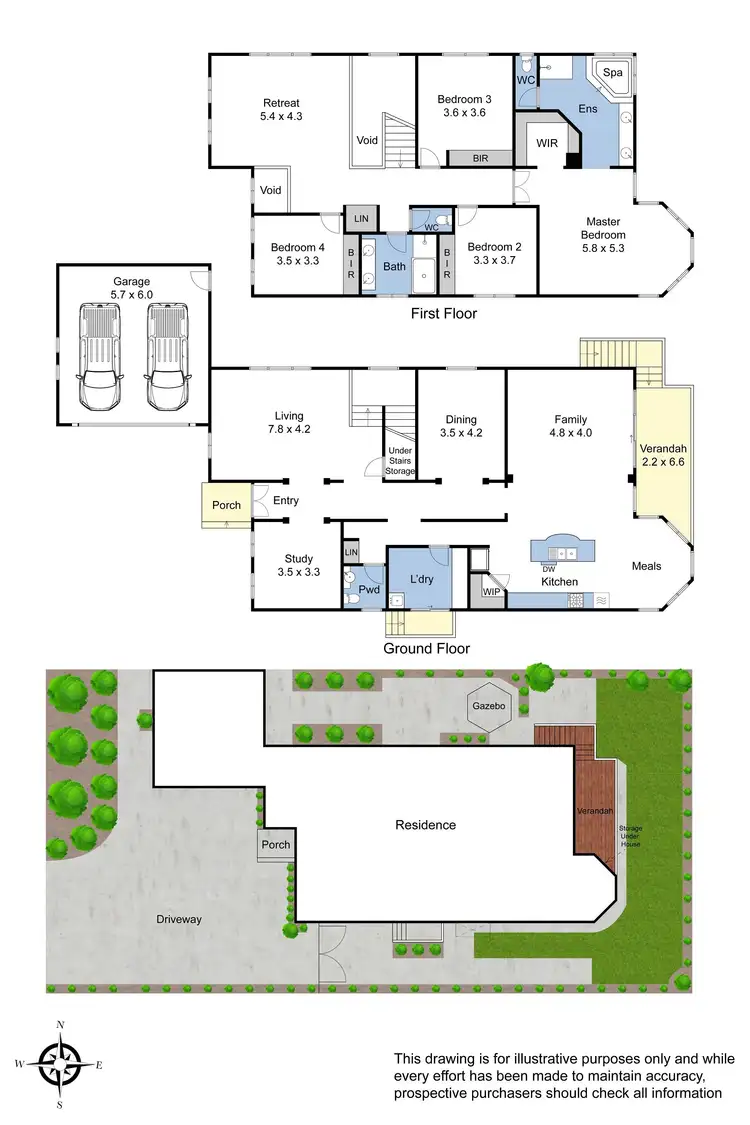

+10
Sold
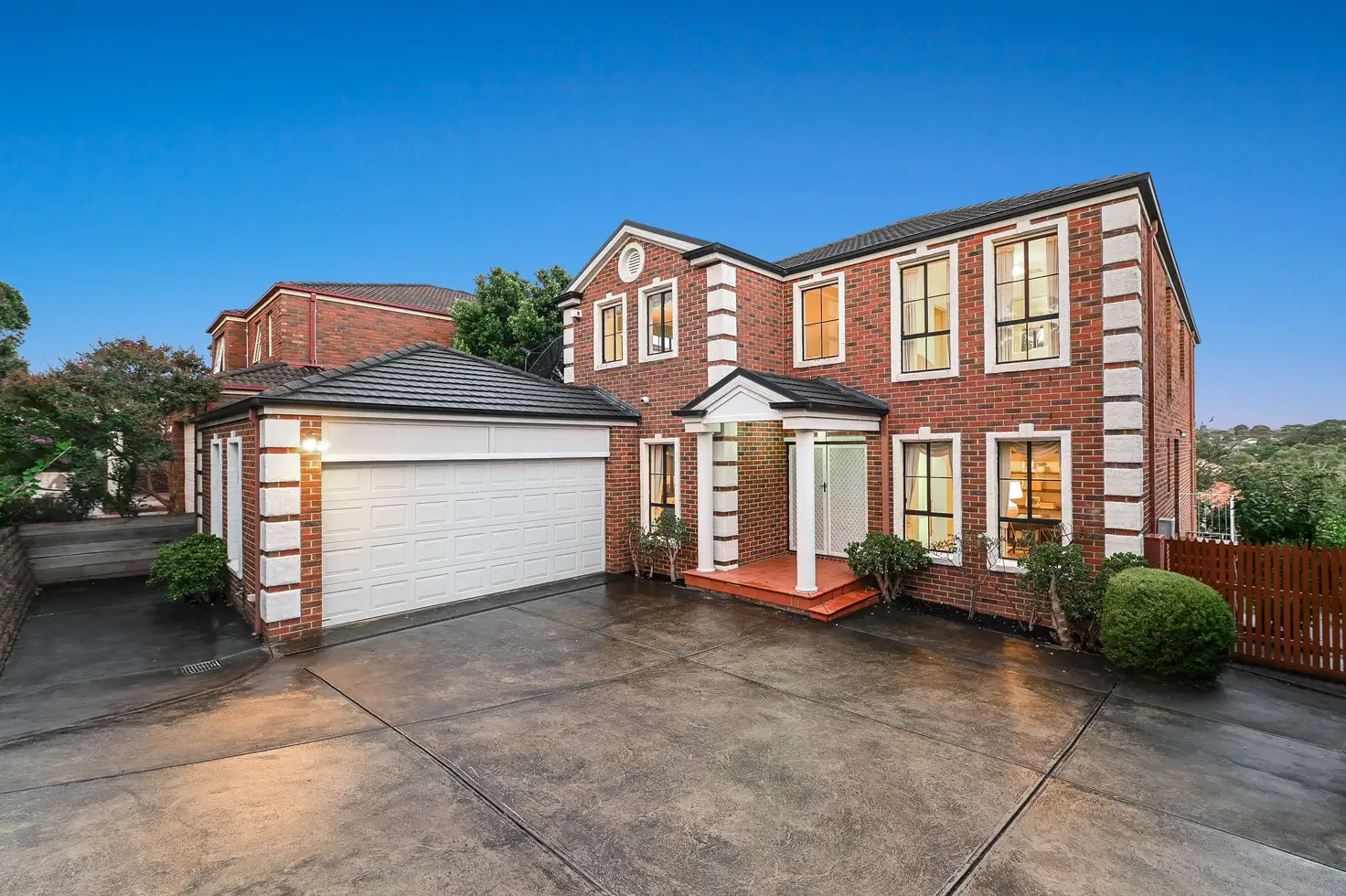



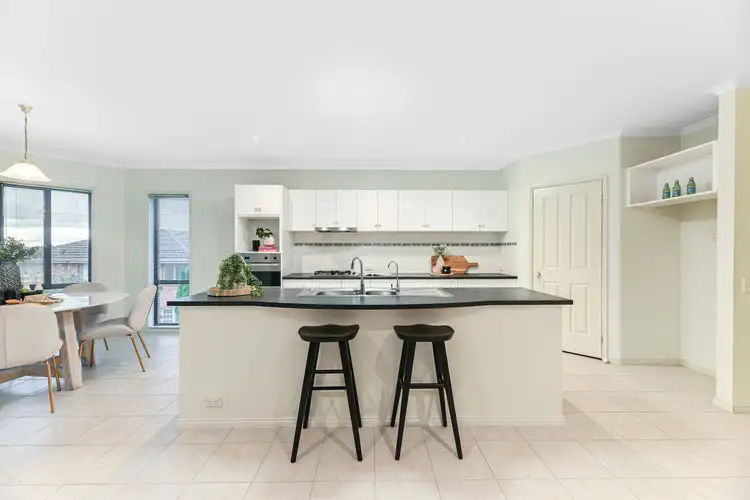
+8
Sold
4 May Court, Glen Waverley VIC 3150
Copy address
Price Undisclosed
- 4Bed
- 2Bath
- 2 Car
House Sold on Sat 29 Apr, 2023
What's around May Court
House description
“LAVISHED WITH SPACE IN DUAL SCHOOL CATCHMENTS (STSA)”
Interactive media & resources
What's around May Court
 View more
View more View more
View more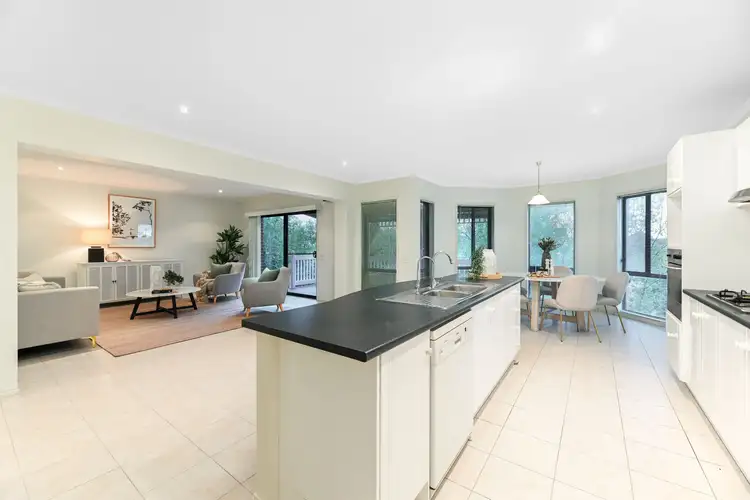 View more
View more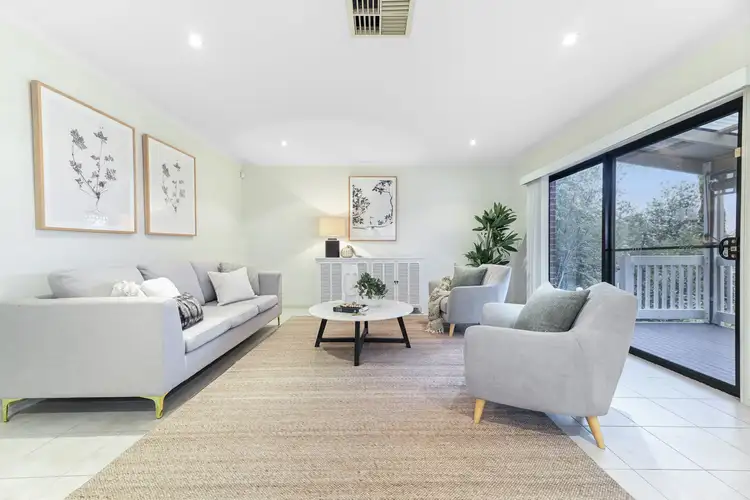 View more
View moreContact the real estate agent
Nearby schools in and around Glen Waverley, VIC
Top reviews by locals of Glen Waverley, VIC 3150
Discover what it's like to live in Glen Waverley before you inspect or move.
Discussions in Glen Waverley, VIC
Wondering what the latest hot topics are in Glen Waverley, Victoria?
Similar Houses for sale in Glen Waverley, VIC 3150
Properties for sale in nearby suburbs
Report Listing

