Positioned in a peaceful cul-de-sac in the heart of Seaton, this solid brick home on a full-size 702sqm block with a wide 16.1m frontage offers the ideal combination of space, modern updates and flexibility perfectly suited to those looking for a home to grow into, entertain in, or simply enjoy for years to come.
With three generously sized bedrooms, a choice of multiple living zones, and a host of thoughtful upgrades throughout, the home delivers comfortable and versatile living in a location that continues to grow in demand. The updated kitchen, complete with a 900mm gas cooktop, rangehood and dishwasher, forms the heart of the home and flows effortlessly into the dining area and separate family room.
A spacious main bathroom includes a spa bath, separate shower and there's a convenient second WC. Timber floors add character, while ducted reverse cycle air-conditioning ensures comfort through every season. The backyard is equally impressive, offering space to play, entertain and relax, along with a detached rumpus/studio with split system air-conditioning, ideal for use as a games room, teenagers retreat or home office.
Key features include:
- Full-size 702sqm block with 16.1m frontage in a quiet cul-de-sac
- Solid brick construction with polished timber floors
- Three bedrooms all with mirrored built-in wardrobes and ceiling fans
- Separate lounge room with ceiling fan and large window outlook
- Modern kitchen with 900mm gas cooktop, rangehood, breakfast bench and dishwasher
- Open-plan dining area and separate family room for added living space
- Spacious bathroom with spa bath and separate shower
- Second WC for added convenience
- Ducted reverse cycle air-conditioning throughout
- Detached rumpus/studio with reverse cycle split system air-conditioning
- Outdoor sink and gas outlet for BBQ entertaining
- Generous enclosed rear yard with lawned area
- Garden shed for extra storage
- Wide driveway and ample off-street parking
Surrounded by local parks and reserves, and just minutes to shopping hubs, transport links, the beach, and reputable schools, this is a rare opportunity to secure a solid, move-in-ready home with true long-term potential in one of the west's most livable suburbs. A lifestyle of space, comfort and convenience awaits
For further details, please contact Rosemary Auricchio on 0418 656 386 or Levi Proude on 0434 277 315.
Disclaimer:
Any prospective purchaser should not rely solely on 3rd party information providers to confirm the details of this property or land and are advised to enquire directly with the agent in order to review the certificate of title and local government details provided with the completed Form 1 vendor statement. All land sizes quoted are an approximation only and at the purchaser’s discretion to confirm. All information contained herein is gathered from sources we consider to be reliable. However, we cannot guarantee or give any warranty about the information provided. Interested parties must solely rely on their own enquiries. RLA 175322
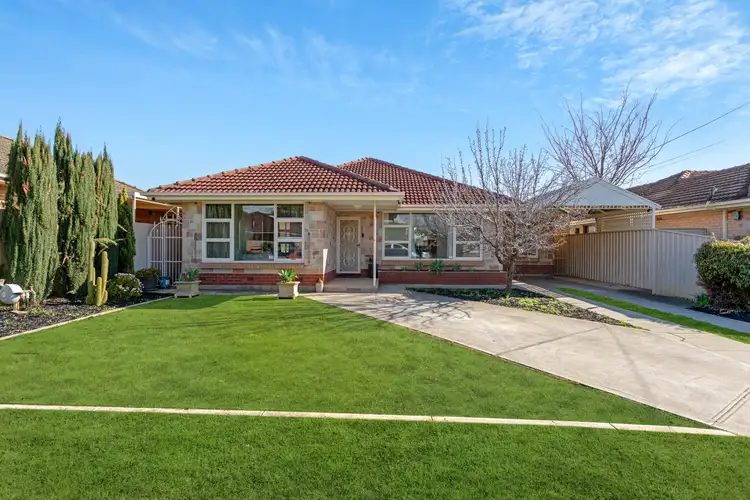
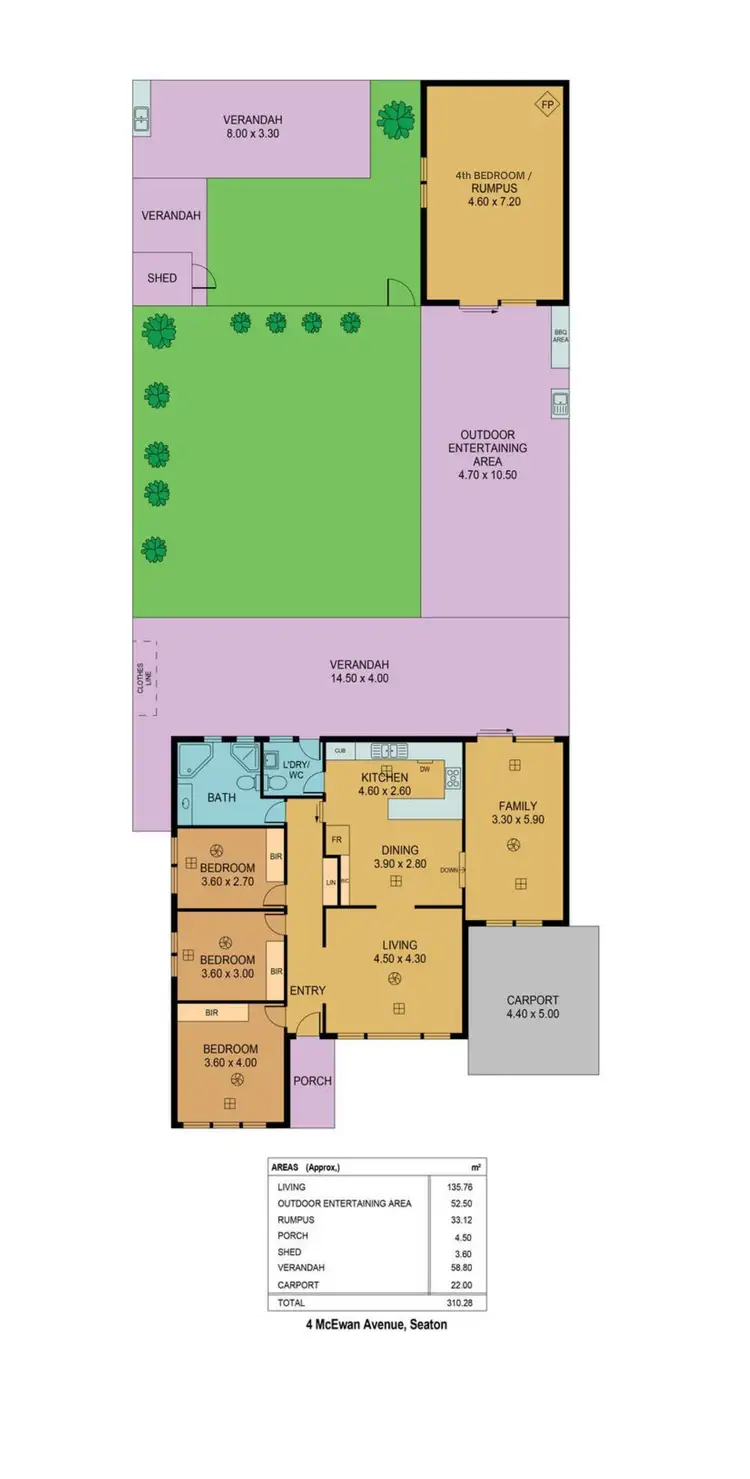

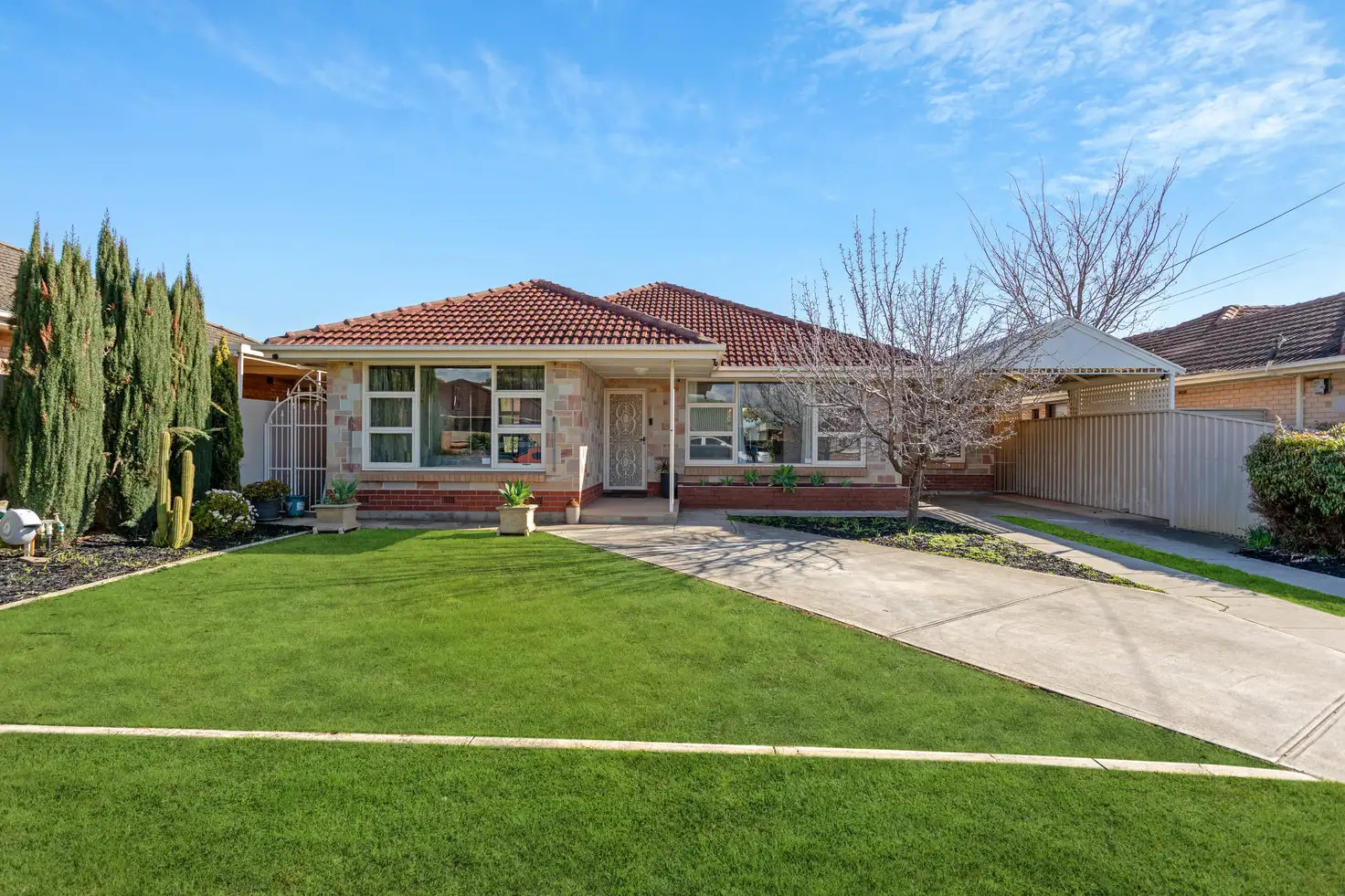


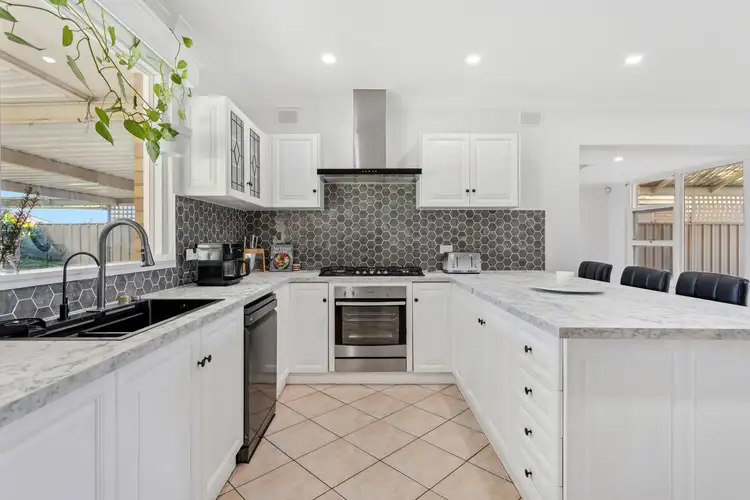

 View more
View more View more
View more View more
View more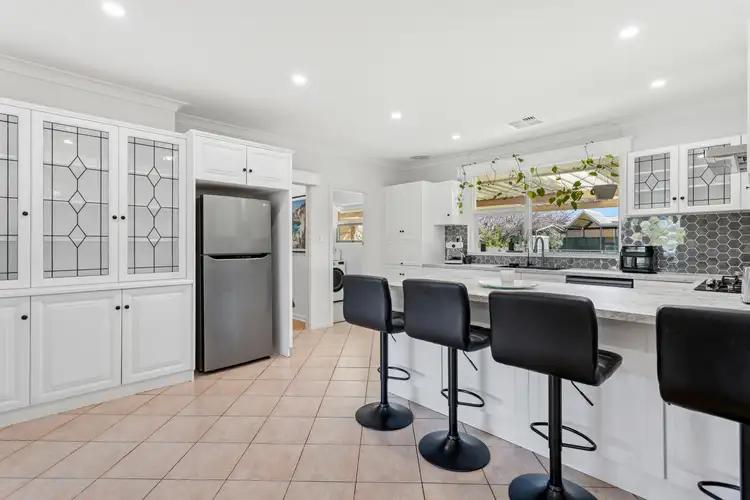 View more
View more
