There are a few thoughts that hit you as you make your way into 4 Mcfazden Place, and personally, most of them are about the size of the home! It's big, without being overwhelming, and there's a real sense of this property being a family home. It's a Christmas house, the house the kids friends sleepover at, the home with the tinkers shed. There are lots of opportunities at 4 Mcfazden Place, and we can't wait to show them to you!
Before you even enter the home, you'll see a big investment in driveways and access. A turnaround drive at the front of the home allows for easy guest parking and drops offs, and creates quite the entrance. A double garage sits under the roofline for day to day parking, and in the backyard, you'll see the three bay shed currently set up with double parking and a lined workshop. For those with caravans or boats, there is loads of parking here to keep your toys off the street.
Inside, and the sentiment of big open spaces continues. The entryway takes you past the first living area, three in total make up the shared family spaces in this home, and into the kitchen/dining area. This kitchen is substantial, with space for an informal dining area nice and close to the action. There's a double sink, with a water filter tap, a five burner gas stovetop. a 60cm smeg oven, and a dishlex dishwasher too.
From the kitchen, you'll find the main family areas have endless options for living areas. You could configure these spaces to fit all sorts of families, and they look over the outdoor living area which really connects this space to the indoors. The living areas include an open plan living area, a formal living/dining room, plus a rumpus room. The formal lounge and dining have beautiful timber floors which bring a lot of warmth to the space.
The bedrooms here are generous, the master sits at the front of the home with an ensuite and walk in robe attached. The remaining bedrooms are at the back of the home, with large windows and plenty of storage. These bedrooms benefit from access to the master bathroom and have linen storage in the hallway too.
The backyard is generous, a result of the huge 1,277sqm block, and features garden beds, a hills hoist clothes line, and amazing views towards Mount Gibraltar. There's plenty of room for kids and pets to enjoy this space. The crown jewel of the backyard is the three bay shed, with two roller doors for car or trailing parking and a lined workshop with a PA door and window. On a concrete slab, and with power, this is a great space and a big bonus for the purchaser of this home.
Key features:
• 4 bedrooms, plus study at the front of the home
• ActronAir reverse cycle air conditioning unit
• Underfloor heating in tiled living areas
• BurningLog fireplace in the living area
• Living room, rumpus room, open plan living area, and covered outdoor entertaining space
• Laundry with internal and external access
• Smeg 60cm oven
• 5 burner gas stovetop
• Dishlex dishwasher
• Rheem integrity hot water system
• 22,500L water tank
• Double garage under roofline with automatic roller doors
• Shed with 2 car parking and workshop in third bay
• 1,277sqm block on a quiet cul de sac street
Inspection is by appointment, and we would love to show you through! Please contact Ava Merriman on 0429 517 003 to arrange an inspection, or call our office on 6238 0700.
4 Mcfazden Place is only minutes from parks, close to walking tracks and a 10 minute walk to the pre-school, primary and high schools. It is the epitome of connected village living, private, but close to all the action. Bungendore is located just 15 minutes from HQJOC, 20 minutes to Queanbeyan and an easy 40 minute commute into Canberra's CBD, school buses to Braidwood and Canberra are in abundance (North, South Canberra and Queanbeyan). There is a local IGA, childcare centres, naturopath, doctors, physio and bakeries. Cafes and restaurants, motels and hotels and numerous shops reside in Bungendore as the town grows in tourist numbers. The lifestyle and the community are part of what makes this town so wonderful, with clubs, pubs and sports to fill your free time.
DISCLAIMER. We have in preparing this document used our best endeavours to ensure the information contained is true and accurate, but accept no responsibility and disclaim all liability in respect to any errors, omissions, inaccuracies or misstatements contained. Prospective tenants should make their own inquiries to verify the information contained in this document.
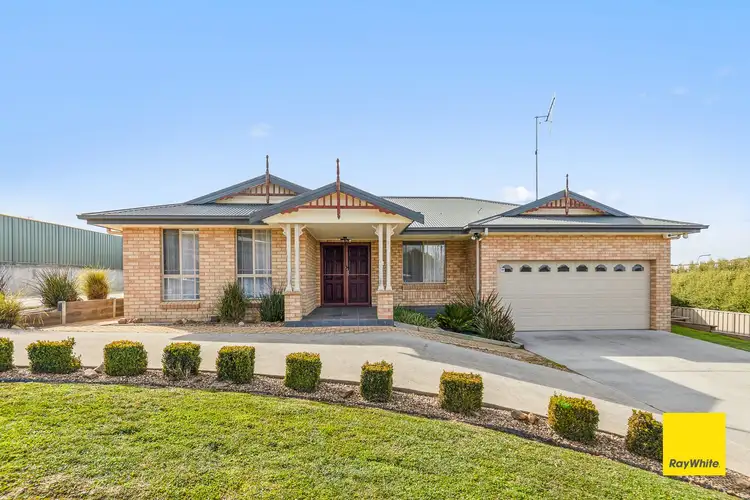
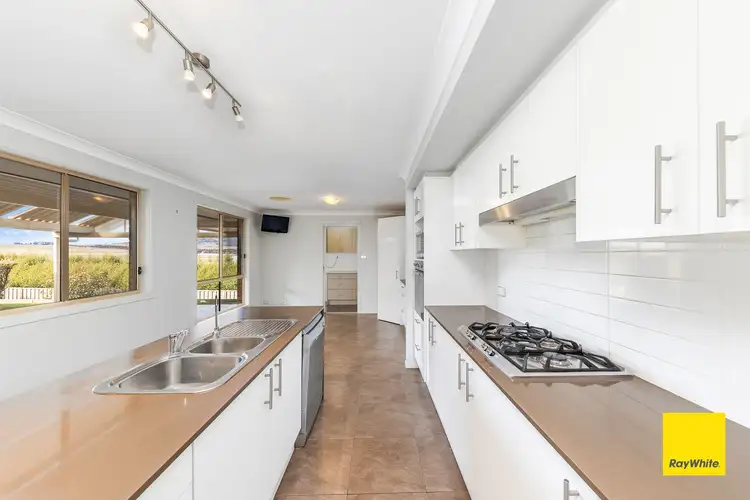
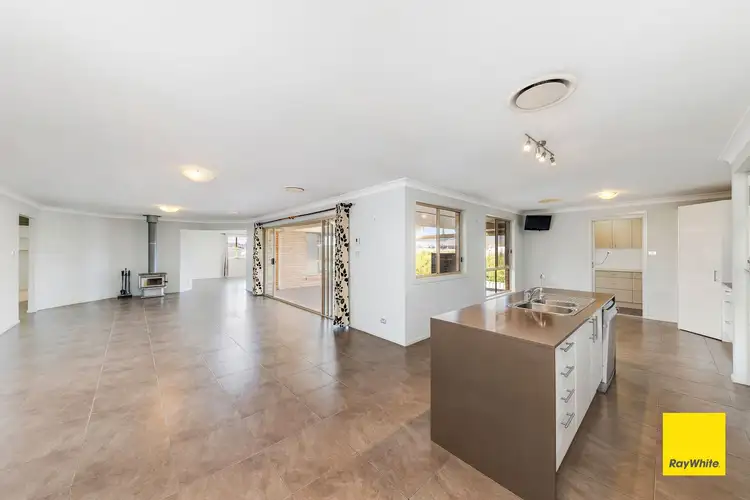



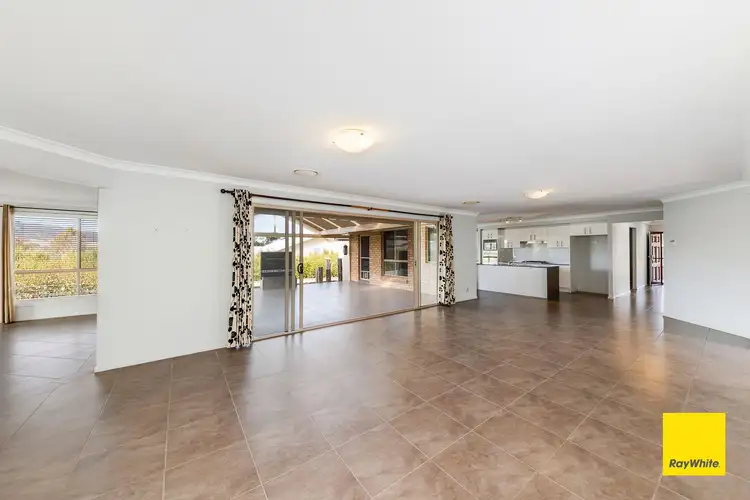
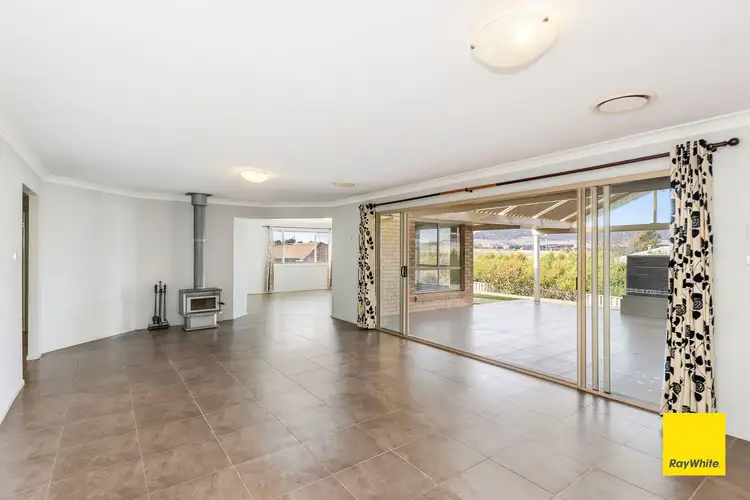
 View more
View more View more
View more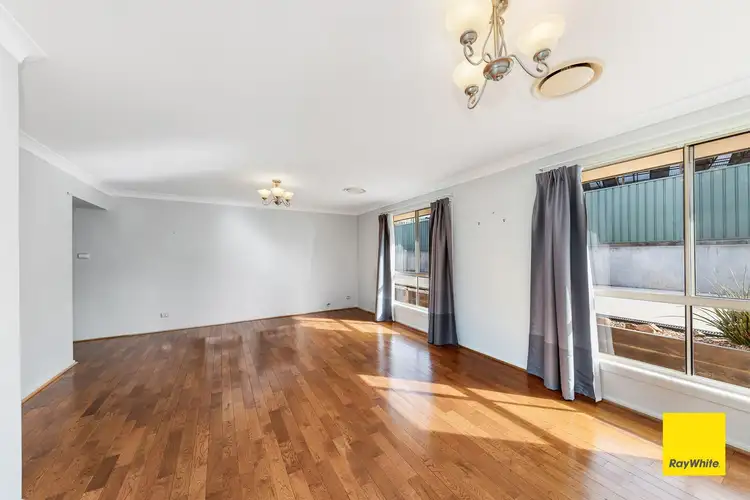 View more
View more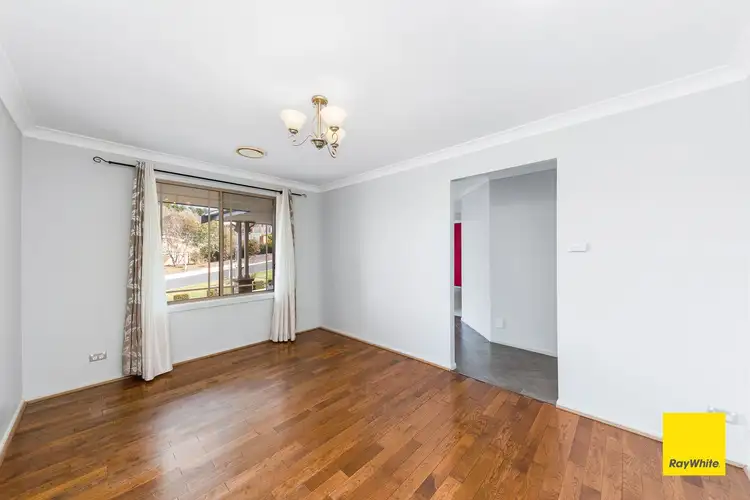 View more
View more
