Team Zeitouneh is delighted to introduce this remarkable architectural masterpiece, an exceptional, custom-designed family home that seamlessly combines sophistication, functionality, and opulence. Representing the pinnacle of design and impeccable taste, the lavish interior showcases four bedrooms, a study, multiple expansive living areas, 4 bathrooms and an indoor inground swimming pool delivering a private sanctuary, truly unmatched within this prestigious neighbourhood. Situated in the highly sought-after Endeavour Hills, this presents a rare chance to own one of the most supreme pieces of real estate in this coveted neighbourhood.
You never get a second chance to make a first impression - and this home makes a truly unforgettable one. Upon entry, you are welcomed by the unified elegance of engineered timber floors flowing throughout. The entrance hall introduces a spacious study or fifth bedroom, a striking wall of custom cabinetry, and a stunning designer staircase, beautifully finished with floating wooden cladding. Beyond the hallway, the home unfolds into a generous formal lounge and a spectacular open-plan living zone where entertainers will relish the excellence of this thoughtfully designed floorplan. The kitchen is a true showpiece, featuring timeless 60mm porcelain benchtops on the breakfast bar, complemented by natural stone rear benches and splashback. Complete with induction cooking, a dishwasher, double sink, and an abundance of cabinetry, it also boasts a well-sized butler's kitchen - perfectly crafted for the food connoisseur. Adjacent to the kitchen, the dining space is bathed in brilliant natural sunlight, creating a warm and inviting setting for everyday living and entertaining.
Flowing through from the main living area, the home reveals a second expansive living space, set on luxurious heated granite tiles that showcase the true craftsmanship and opulence of the design. Purpose-built for entertaining, this sophisticated zone features an additional kitchenette complete with a dishwasher, bar fridge, and natural stone benchtops and splashback - offering the perfect setting for effortless hosting.Seamlessly connecting to both the stunning indoor pool and the outdoor entertaining area, this space is truly a private utopia for year-round gatherings. Adding to the luxury, a private bathroom is thoughtfully included, complete with a steam shower for a spa-like experience. A second designer staircase also provides convenient additional access to the upstairs retreat, blending functionality with architectural brilliance.
Both designer staircases elegantly lead you to the first floor, where each of the four bedrooms has been thoughtfully crafted with functionality, luxury, and family living in mind. The master suite is a true sanctuary, generously proportioned and fit for a king and queen. It features a lavish ensuite bathroom showcasing a double vanity, an oversized feature shower, and premium finishes that reflect the highest standards of craftsmanship and design. A private, spacious balcony further enhances the master quarters, offering a serene space to unwind.At the heart of the upper level lies a spacious rumpus room, ideal for relaxed family gatherings or entertaining guests. Cleverly designed, it offers direct access to the second living space below, while also connecting to the two rear bedrooms - promoting a seamless open-plan feel across both levels.Completing the first floor is an additional retreat space, providing flexibility for a study nook or quiet reading area. Two luxurious main bathrooms service the remaining bedrooms, each featuring large feature showers, standalone bathtubs, and double vanities, ensuring consistency in both style and quality throughout the home. A separate toilet adds to the thoughtful layout, enhancing convenience for busy family living.
The true showstopper, this spectacular indoor inground swimming pool that creates a private utopia, perfectly designed for year-round enjoyment. Towering cathedral ceilings amplify the sense of space and grandeur, while a built-in projector effortlessly transforms the area into a private cinema, ideal for movie nights by the water. Expansive sliding doors seamlessly connect the pool area to the outdoors, offering the perfect blend of indoor luxury and alfresco relaxation. Whether you're entertaining guests, enjoying quiet family time, or seeking a peaceful retreat, this breathtaking space sets a new benchmark for ultimate indoor-outdoor living. The alfresco area, featuring a beautifully crafted deck, invites residents and guests to experience the ultimate in open-air living. Enhanced by soaring cathedral ceilings and a built-in fire pit, this outdoor sanctuary perfectly balances design, comfort, and functionality. Whether hosting unforgettable gatherings or enjoying quiet, peaceful moments, this space promises an exceptional lifestyle experience year-round.
Vehicle convenience is at its finest with a spacious exposed aggregate driveway, secured by an electric security gate for added peace of mind. The extra-large garage, finished with sleek Colorbond materials in modern tones, complements the striking contemporary facade of the home. Designed with practicality in mind, the garage also features a dedicated workshop space and convenient external access, catering perfectly to trades, hobbyists, or additional storage needs.
Call Mo Zeitouneh 0413 055 959 for any further information!
PLEASE NOTE:
- Photo ID required at all open for inspections
- All information contained therein is gathered from relevant third-party sources. We cannot guarantee or give any warranty about the information provided. Interested parties must rely solely on their own enquiries.
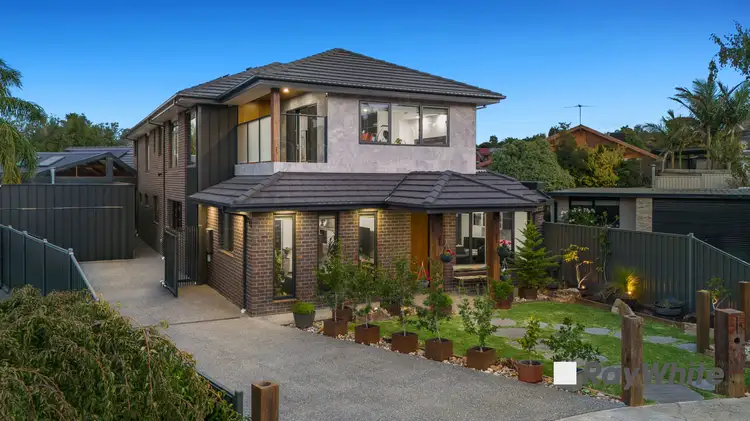
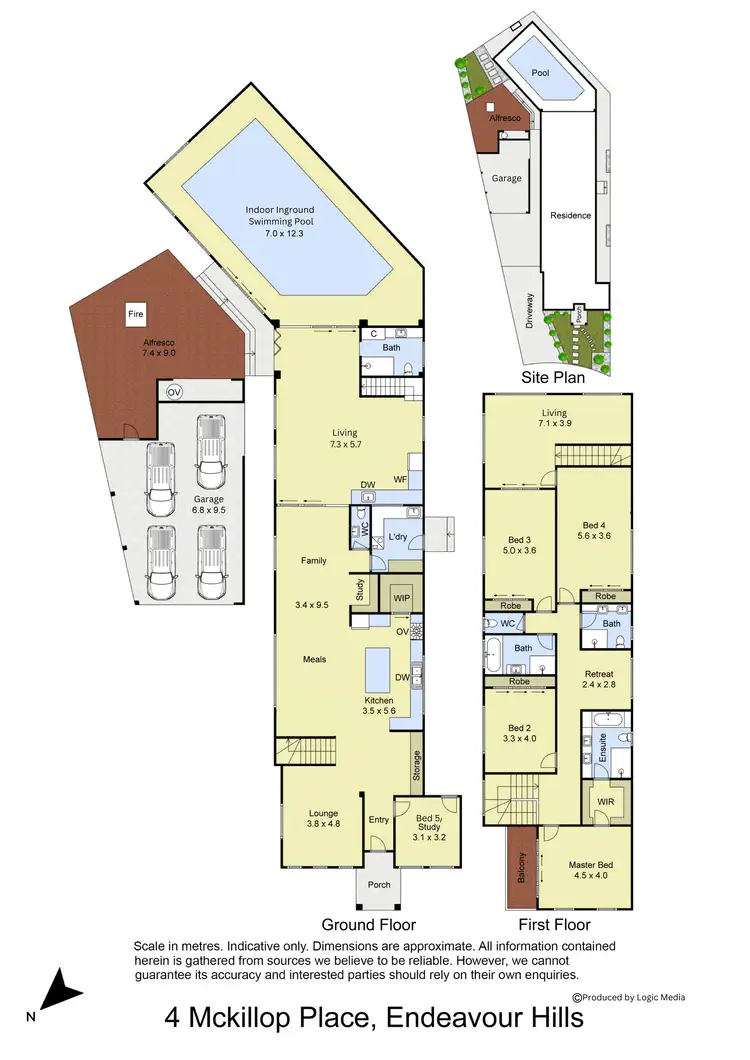
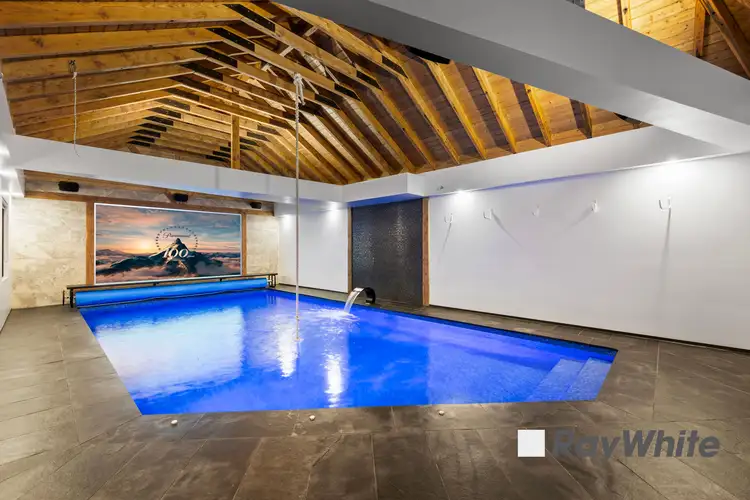
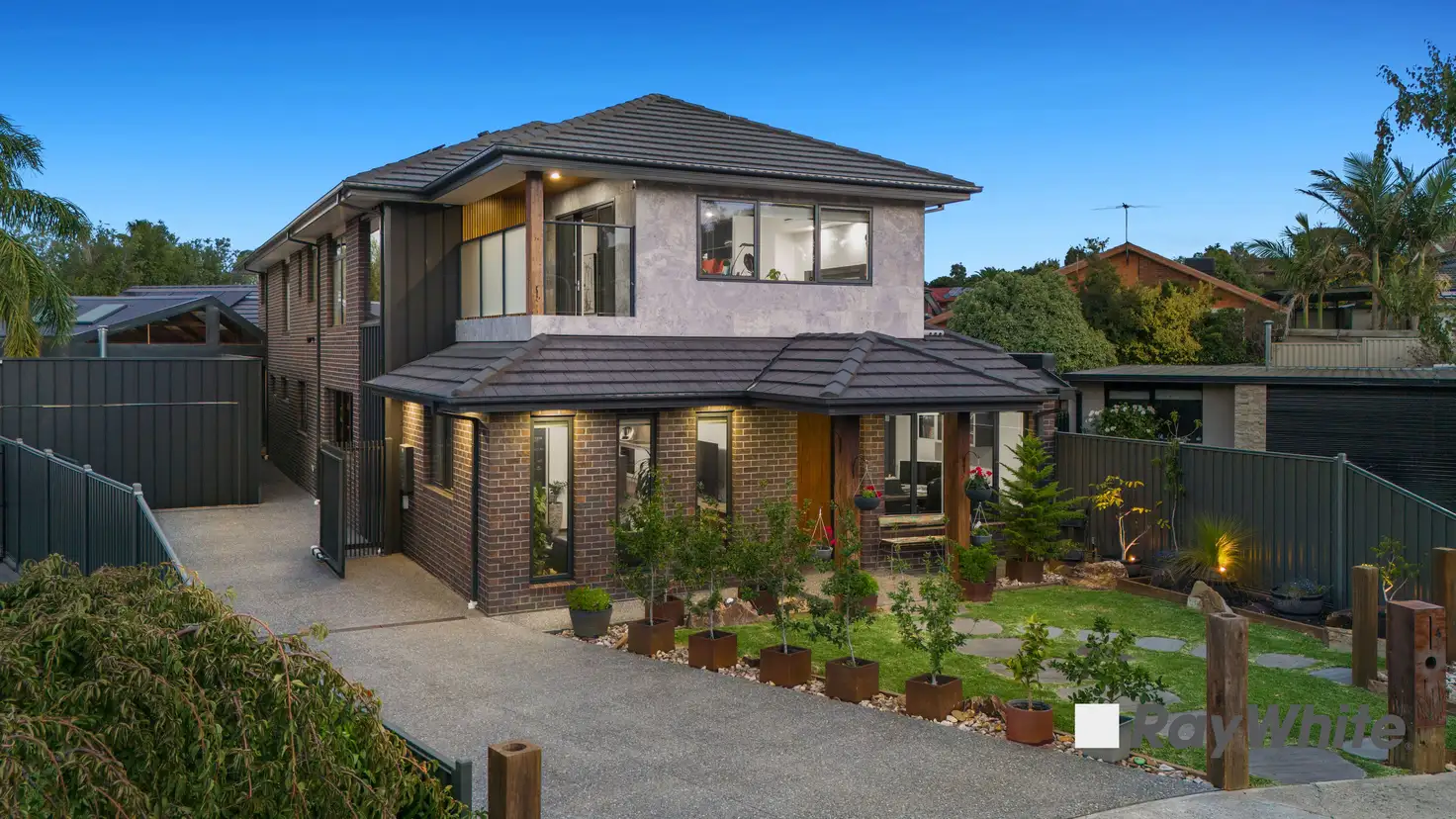


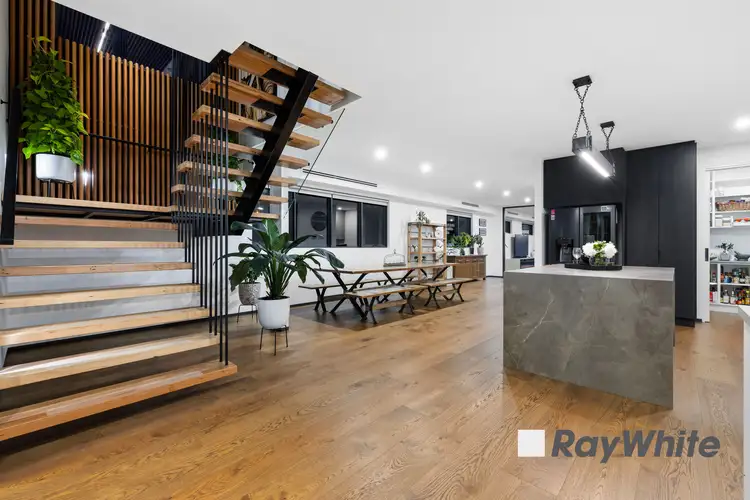
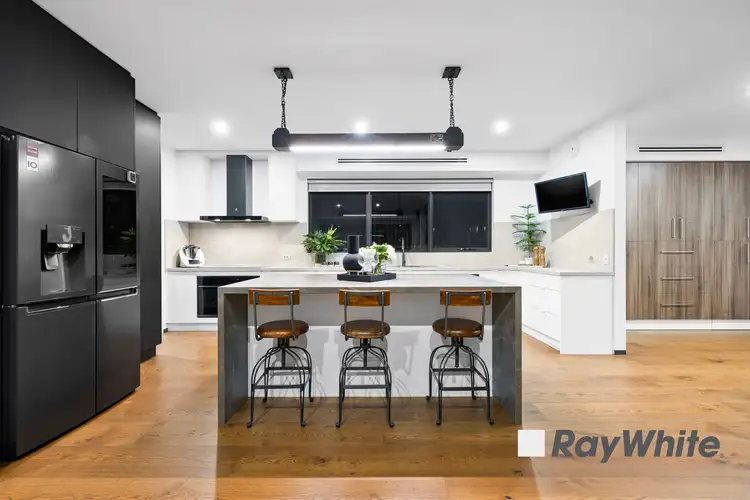
 View more
View more View more
View more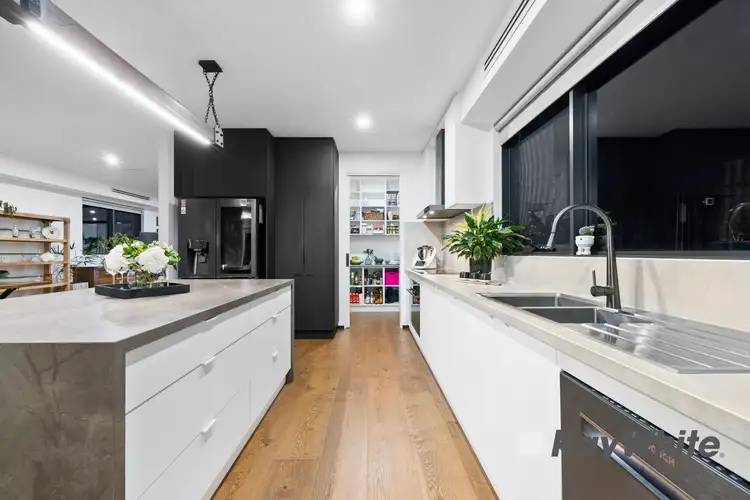 View more
View more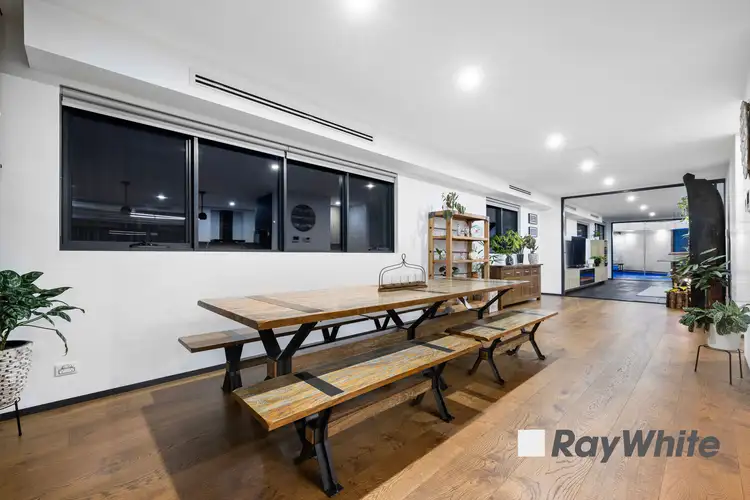 View more
View more
