Located in the highly respected estate of Camden Acres, this four-bedroom plus study, two-bathroom with double lock up garage home is sure to impress. Located just 4km from the centre of Camden and 2km from Narellan respectively, there is something in this property for everyone. Featuring downlights throughout the main living areas, ducted air conditioning and a long list of quality inclusions this house is suitable for all those looking to invest, older couples looking to downsize, or those who simply want a change of scenery in a quiet neighbourhood.
Upon entering the front door, you are greeted by a wide hallway and carpeted front room, which can utilised as a home office/study or a formal living room. This room also features ducted air conditioning and views of the low maintenance front yard. On the opposite side of the hallway is the double garage, which also features internal access, roof access through a manhole, as well as plenty of power outlets.
All bedrooms within this property are of good size and all feature ducted air conditioning. Bedroom 4 (see floorplan) features pre-installed TV and Foxtel outlets. The carpet which is in each of the bedrooms is of high quality and hard-wearing, ensuring it will look nice for many years to come. Bedrooms 2 and 3 include built-in wardrobes with shelving installed.
The master bedroom further emphasises the high-quality build and inclusion of this property. It features a his and hers wardrobe and ensuite with double vanity, toilet and shower. This master bedroom has glass sliding doors, giving you access to the huge outdoor entertaining area, whilst also maintaining a level of privacy with block out curtains covering the length of the sliding door.
The main bathroom features a single floating vanity, large shower with niche and feature tile and large bath. Adjacent to the bathroom is a separate toilet. The wall tiles almost to the ceiling tiles further highlight the luxurious feel which is present throughout the entirety of the property.
Another great feature of this property is the open kitchen, living and dining rooms. The dining room has panoramic views to the grassed side of the property. There are feature pendant lights situated in the centre of the room. In a similar way to the master bedroom, the dining area has sliding door access to the alfresco area with block out curtains.
The kitchen reiterates the high-quality finish of this home, featuring 20mm stone benchtops, 900mm stainless steel Blanco oven with 5 burner cooktop, stainless steel Blanco dishwasher, glass splashback and double sink. Adjacent to the kitchen is the walk-in pantry with ample shelving space. Practicality is also key with this kitchen, emphasised by the power outlets in the pantry, meaning appliances can be out of sight. Natural light fills the lounge room, which also features Foxtel connections and a gas outlet for heating during the cooler winter months.
The reasonably sized laundry, with large sink and frosted glass door, as well as the linen cupboard which is complete with shelving complete the interior of this property.
The covered outdoor entertaining area is very spacious, ensuring that there is plenty of room for the extended family and friends. There are ceiling lights and wall lights, so that you can continue entertaining into the night. From the alfresco, there are views over the two-tiered backyard, which is finished off with a retaining wall with pebbles around the perimeter of the backyard. The backyard is low maintenance, meaning it is still suitable for those looking to downsize, whilst still having room for the kids to play.
Other features include:
476m2 block
Side access with space for boat/trailer
Alarm system
Ducted air conditioning throughout
Ornate cornice in all main living areas
Large white tiles throughout living areas
Downlights throughout the house
Neutral tones
Low profile light switches
Low maintenance, two-tier backyard
Double lock up garage
Linen cupboard with shelving
Walk to local parks and reserves
Close to local primary and high schools, Camden and Narellan town centre
2km to Camden Bypass and Camden Valley Way
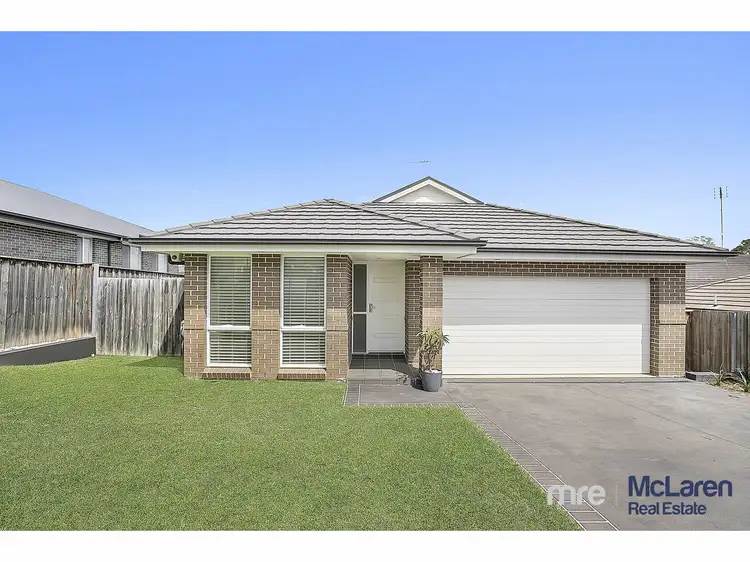
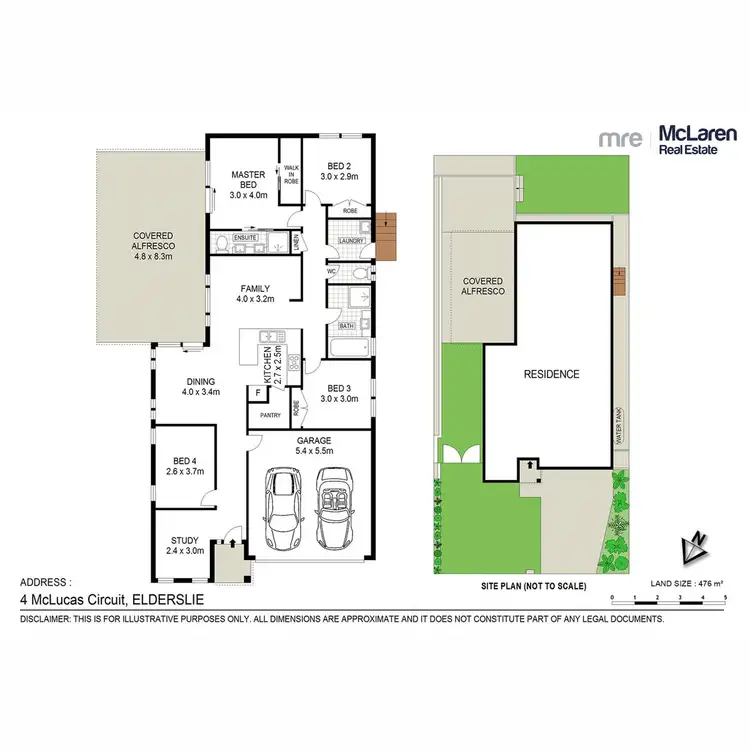
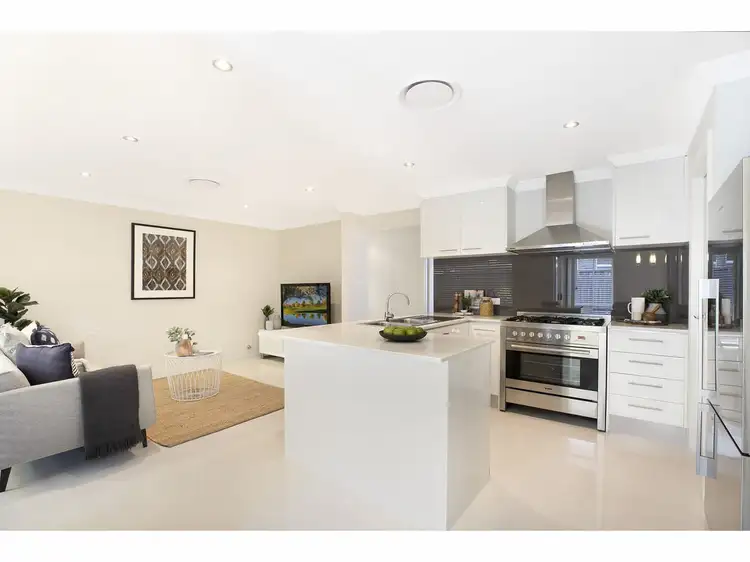
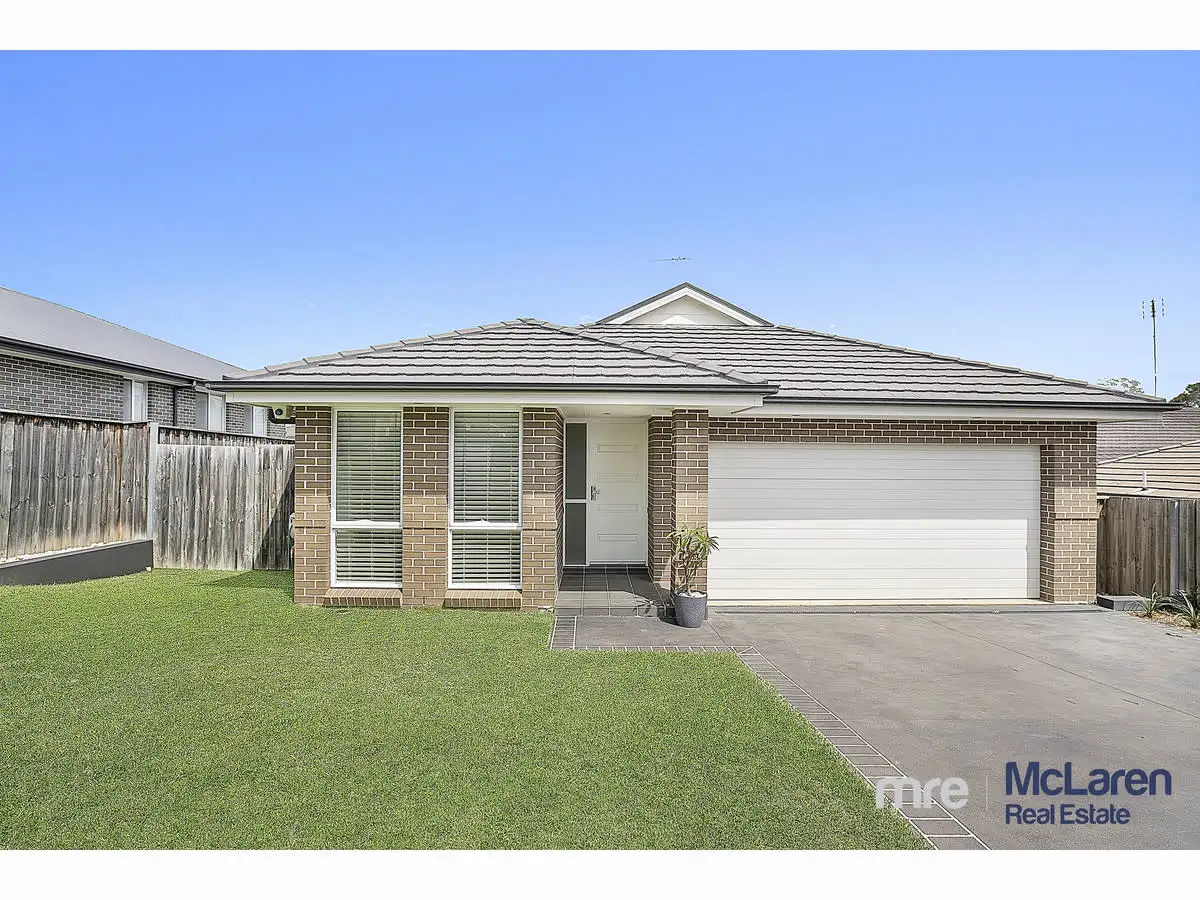


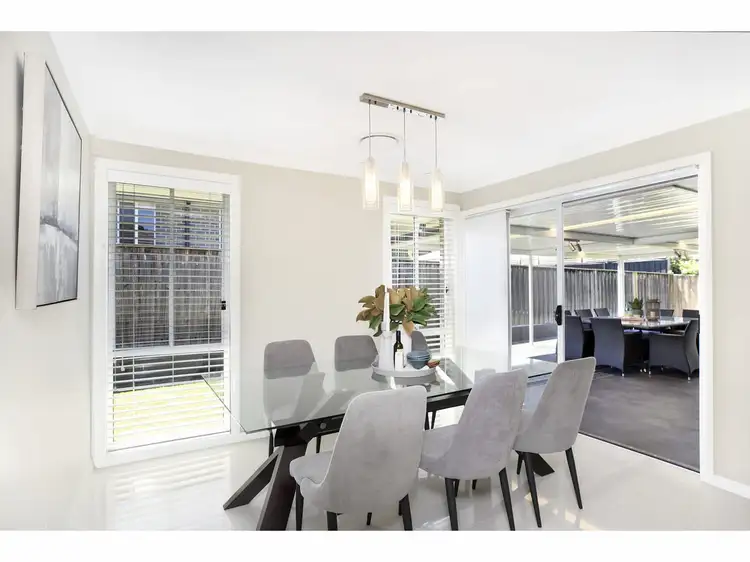
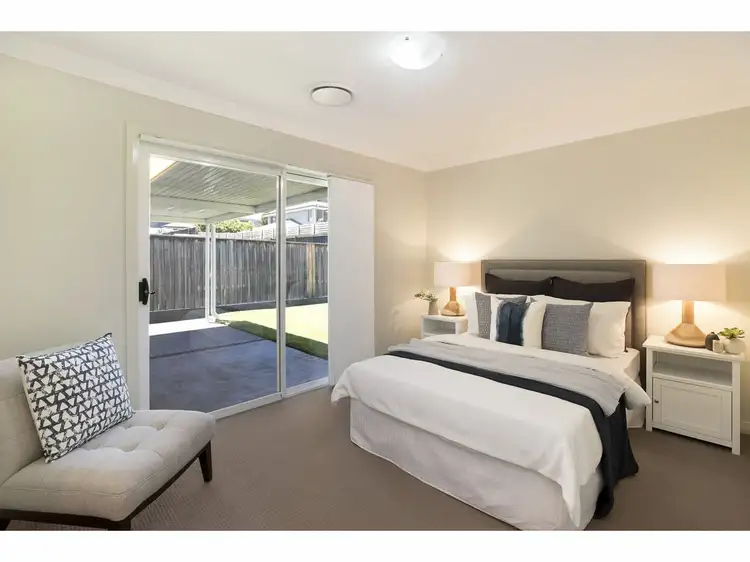
 View more
View more View more
View more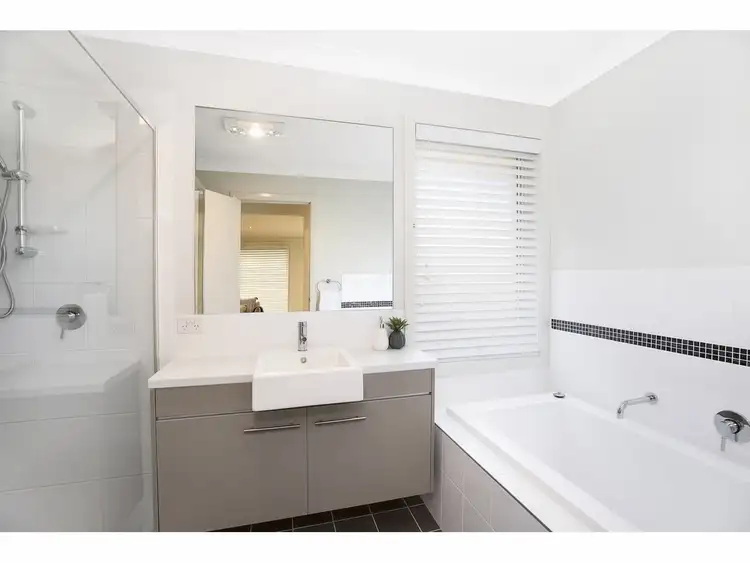 View more
View more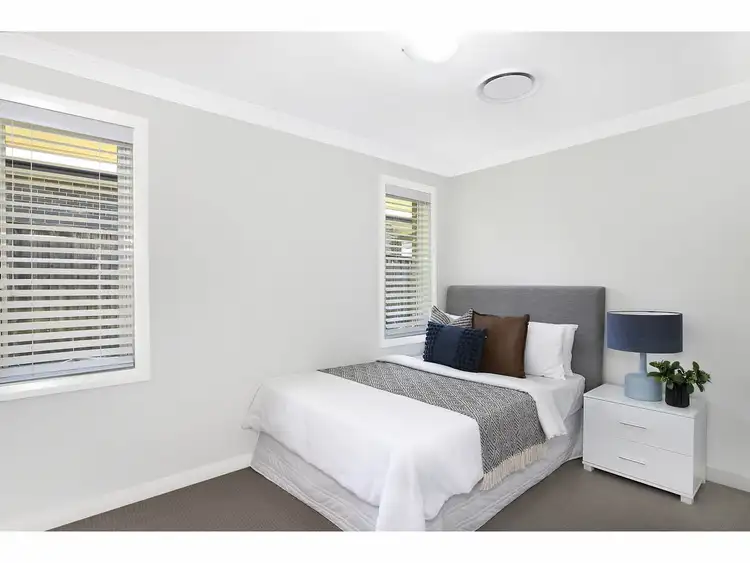 View more
View more
