Looking for a gorgeous family home with great living space and fantastic outdoors? Look no further!
Built in 2001 on a 676m2 block with a generous 212m2 of living, this 4-bedroom, 2-bathroom home features an exceptionally large main bedroom, three separate living areas, and is completely move-in ready! Outdoors, to the front, there is an abundance of off-street parking whilst to the rear, a fantastic, entertainer's delight, complete with patio, artificial turf, meticulously kept gardens and pool. Enjoy your very own oasis!
Located just minutes from the local parks, schools, shops, and transport amenities and only 6 minutes to the coast!
Please call or SMS Karl on 0450 556 146 or email [email protected] to register your interest.
4 Bedrooms | 2 Bathrooms | Lounge | Dining | Family | Meals | Kitchen | Games | Laundry | Patio | Pool | Shed | Double Garage
- Meticulously kept easy care, landscaped gardens, with plenty of off-street parking.
- A verandah provides sheltered access to the home in addition to the shopper's entrance via the garage.
- Built to a fantastic open floorplan, with great lighting and single tile design throughout, this home feels large, bright, and airy.
- To the right of the entry is the lounge and dining area which continues through to the family, meals, games, and kitchen.
- The expansive kitchen has plenty of cabinetry including a walk-in pantry, double door fridge recess and bench space with breakfast bar, and features a 5-burner gas cooktop, electric oven, and dishwasher.
- Left of the entry you will find a very spacious main bedroom featuring a walk-in wardrobe and a fantastic ensuite, complete with dual basin solid hardwood vanity and a large glass shower with dual rain shower heads.
- Bedrooms 2, 3 and 4 are positioned along the left and to the rear of the home with all three bedrooms genuine doubles and featuring built-in wardrobes, split system a/c and dual roller blinds.
- The family bathroom is fantastic and features a solid hardwood vanity, separate glass shower and bath to relax and unwind.
- The laundry is well proportioned, with solid hardwood cabinetry that matches the bathrooms, a walk-in linen cupboard and access outdoors. The WC is accessed via the laundry.
- Outside you will discover an entertainer's delight, with a pitched patio for year-round entertainment and a mixture of paved grounds and artificial turf for the kids and pets to play. The glorious pool area is finished by meticulously kept retained gardens to provide that special touch.
- A pitched shed with roller door access enables additional storage.
- Side access to the rear.
- Double garage with shopper's entrance to the kitchen.
Additional features: LED downlights; Single tile design throughout; Daikin Reverse cycle split systems a/c; Reticulation; Batts insulation; Vulcan gas storage hot water system.
2001 built on approx. 676m2 block with approx. 212m2 of living.
Nearby Amenities:
400m to Anthony Waring Park
850m to Clarkson Safe 'N' Sound Day Care
850m to Mamma Mia Pizzeria
900m to Clarkson Mini Mart
950m to Ocean Keys Shopping Centre
1.3km to Somerly Primary School
1.6km to Clarkson Community High School
2.3km to Clarkson Station
3.1km to Mindarie Marina
Disclaimer:
In preparing this information, Wright Realty and its members has relied in good faith upon information provided by others and has made all reasonable efforts to ensure that the information is correct. The accuracy of the information provided to you (whether written or verbal) cannot be guaranteed. If you are considering this property, you must make all enquiries necessary to satisfy yourself that all information is accurate.
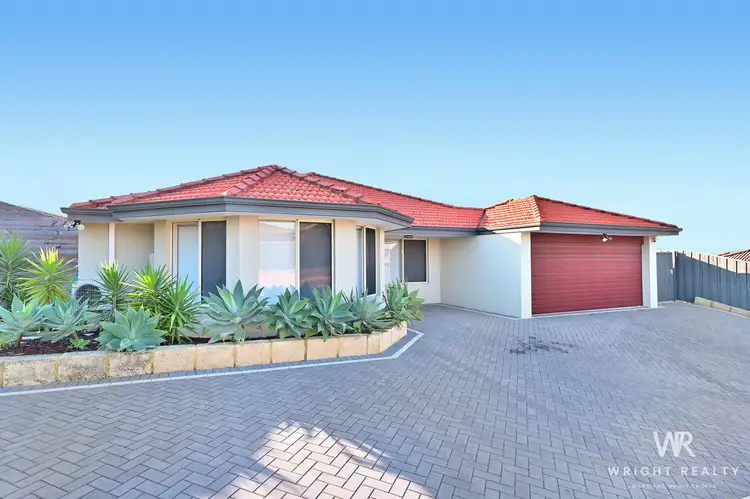
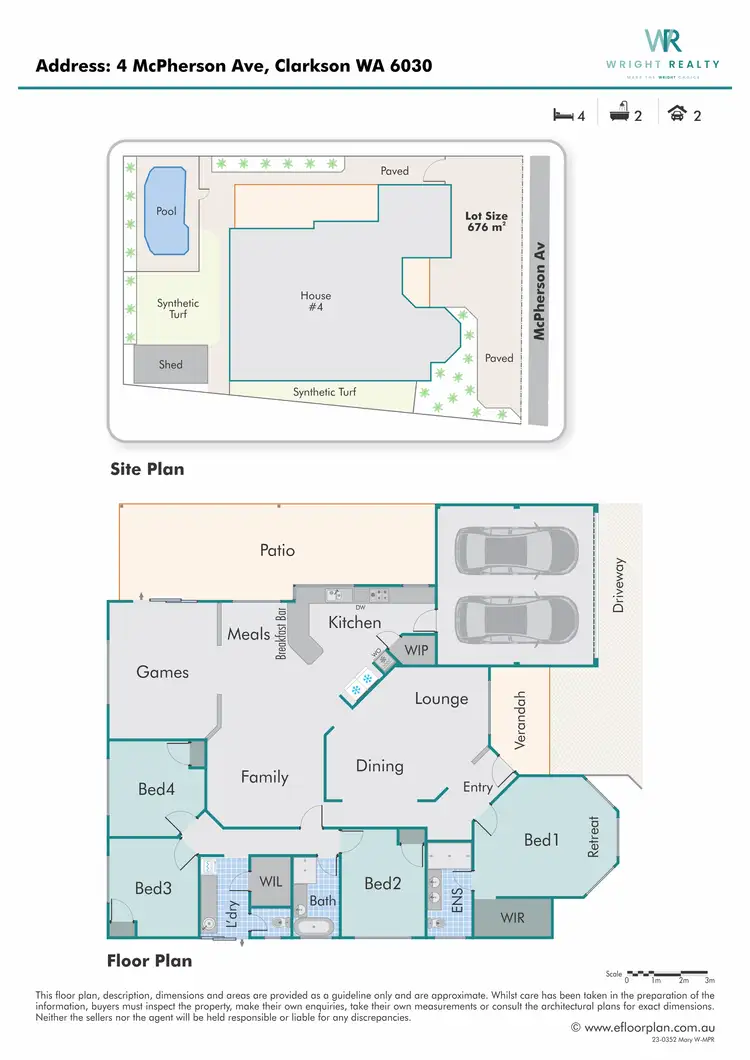
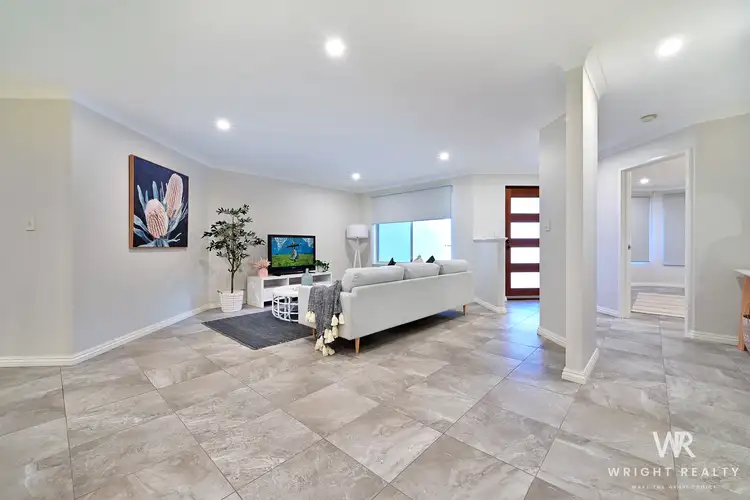
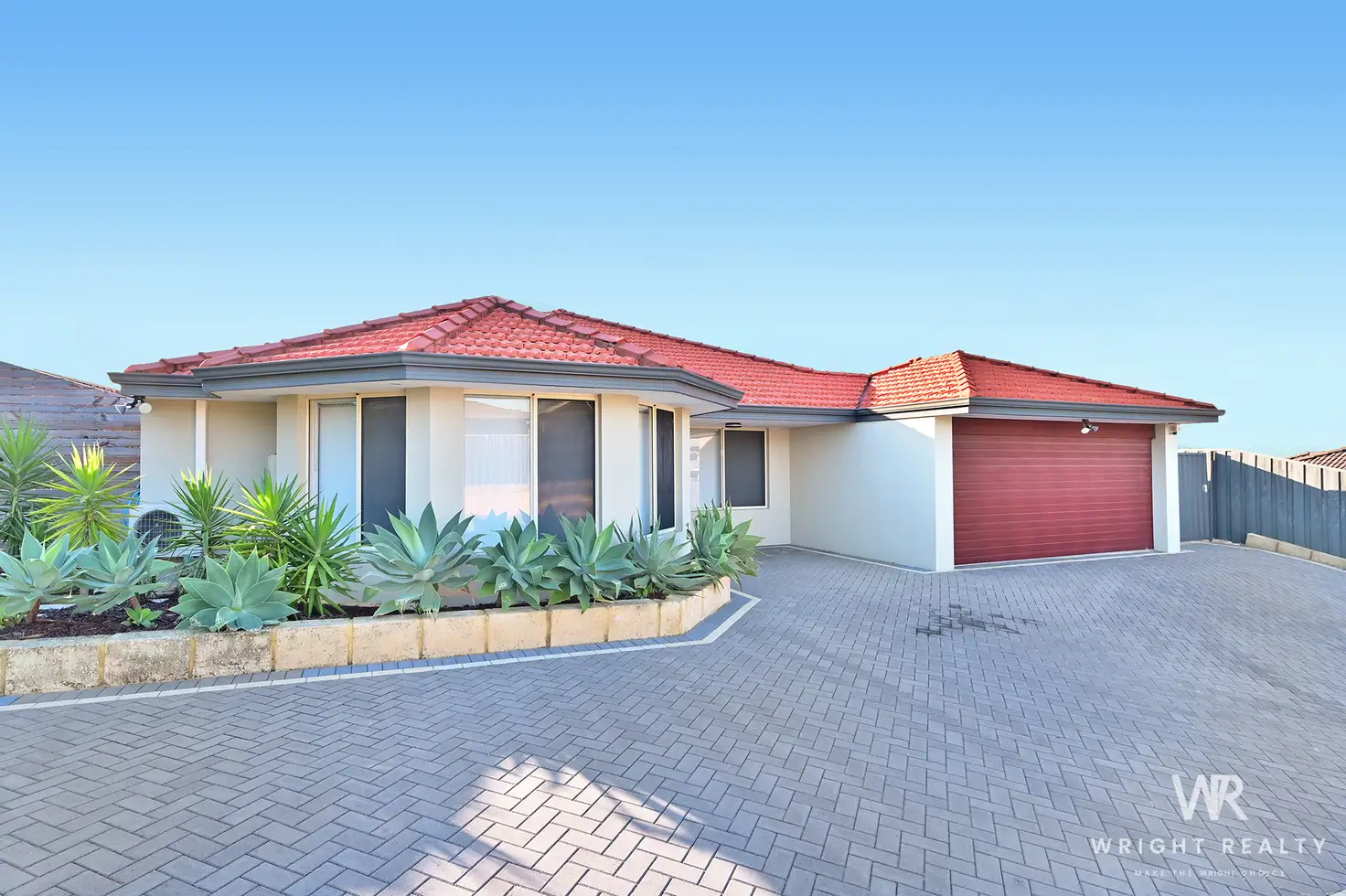


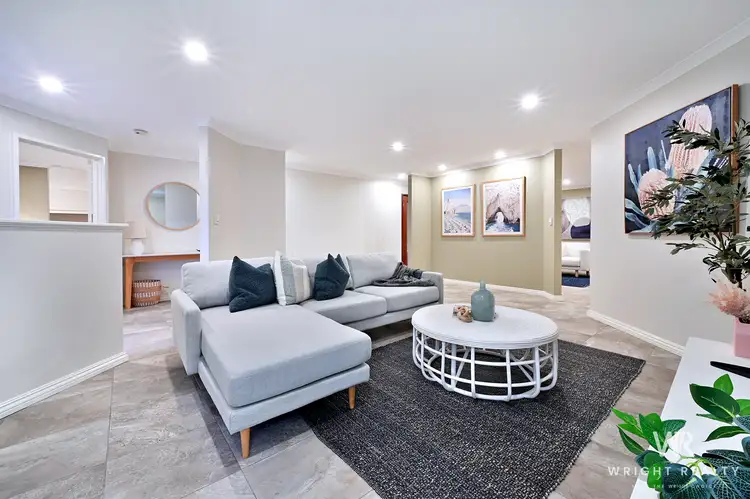
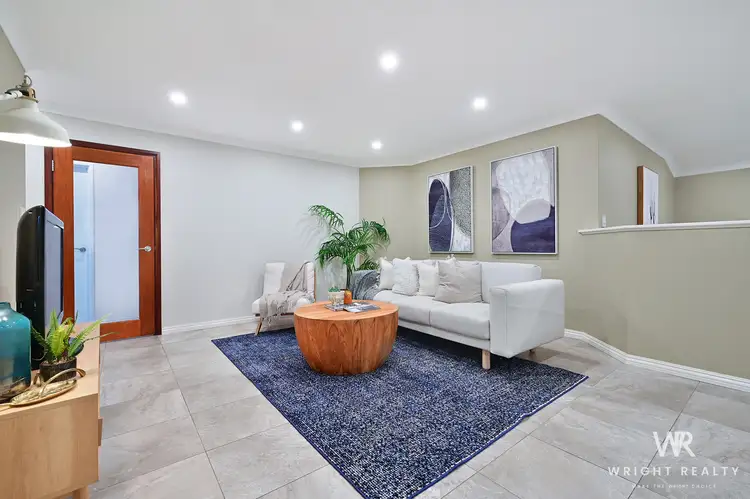
 View more
View more View more
View more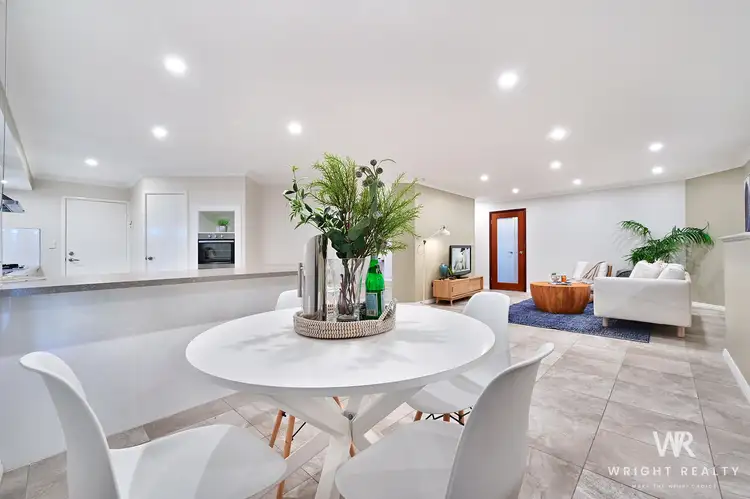 View more
View more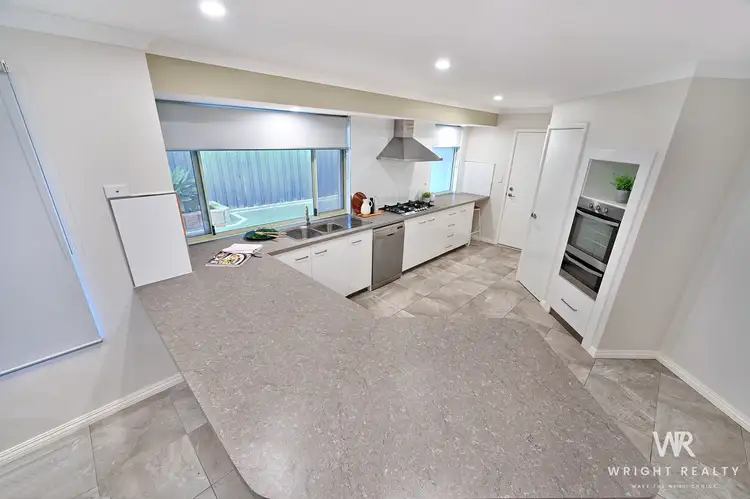 View more
View more
