$1,080,000
4 Bed • 2 Bath • 2 Car • 701m²
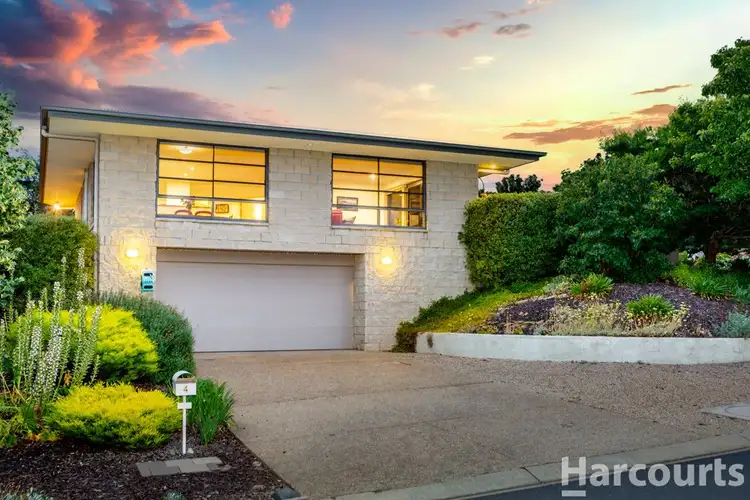
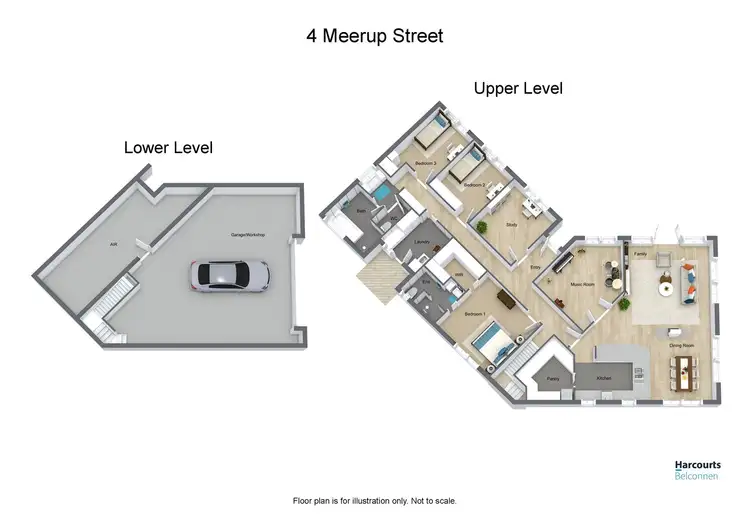
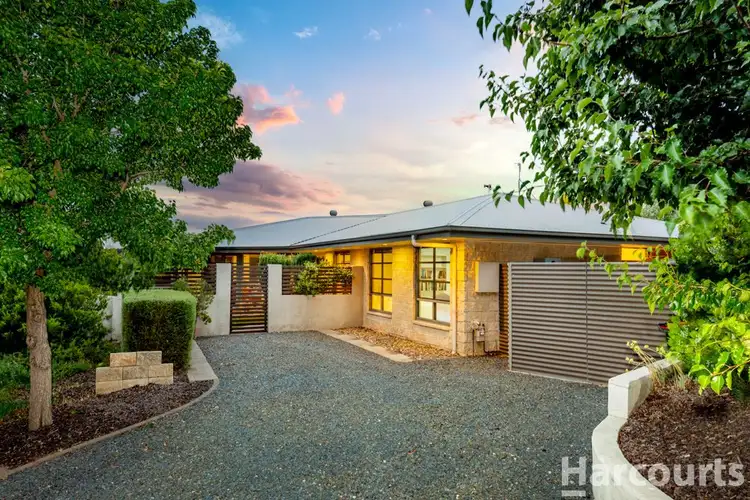
+17
Sold
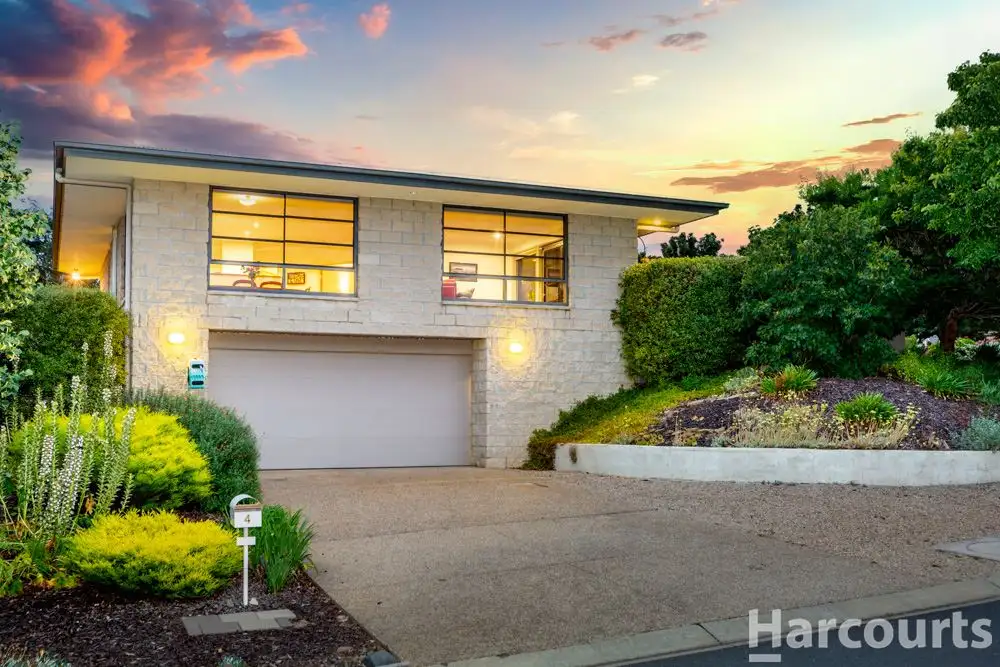


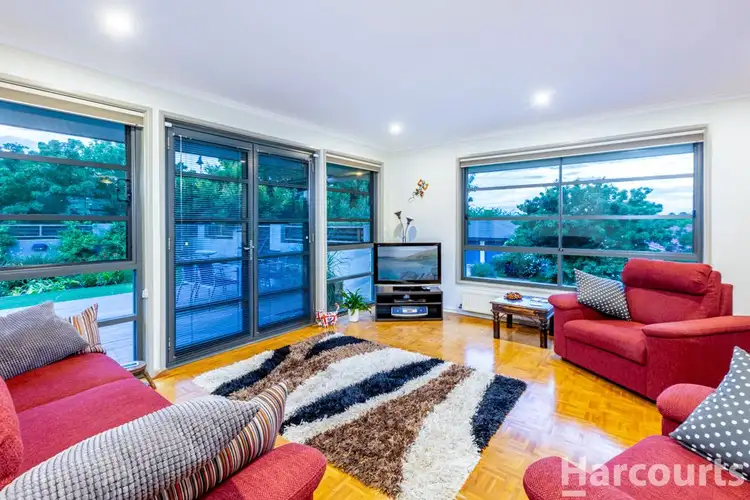
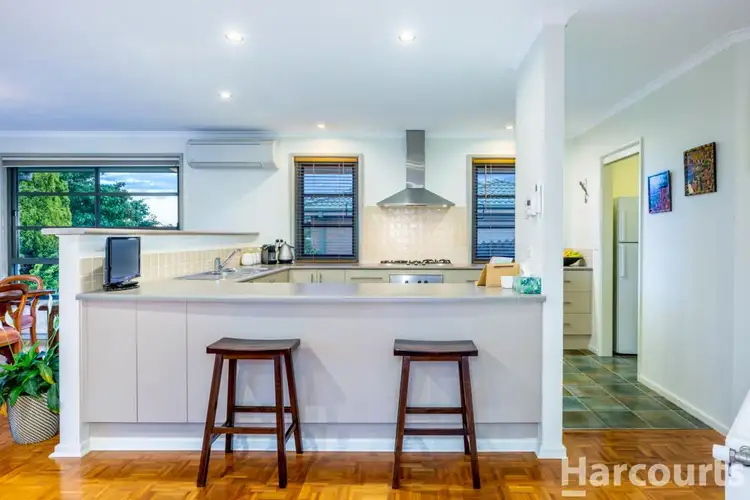
+15
Sold
4 Meerup Street, Amaroo ACT 2914
Copy address
$1,080,000
- 4Bed
- 2Bath
- 2 Car
- 701m²
House Sold on Wed 10 Feb, 2021
What's around Meerup Street
House description
“North facing home walking distance to Yerrabi Pond”
Building details
Area: 293m²
Energy Rating: 4.5
Land details
Area: 701m²
Property video
Can't inspect the property in person? See what's inside in the video tour.
Interactive media & resources
What's around Meerup Street
 View more
View more View more
View more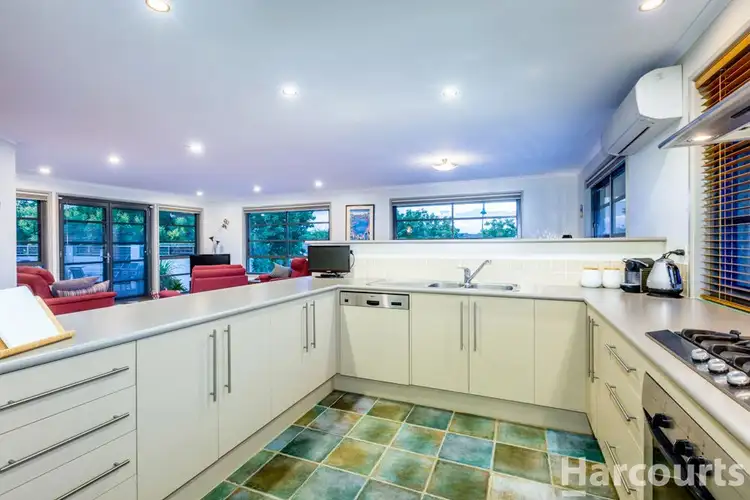 View more
View more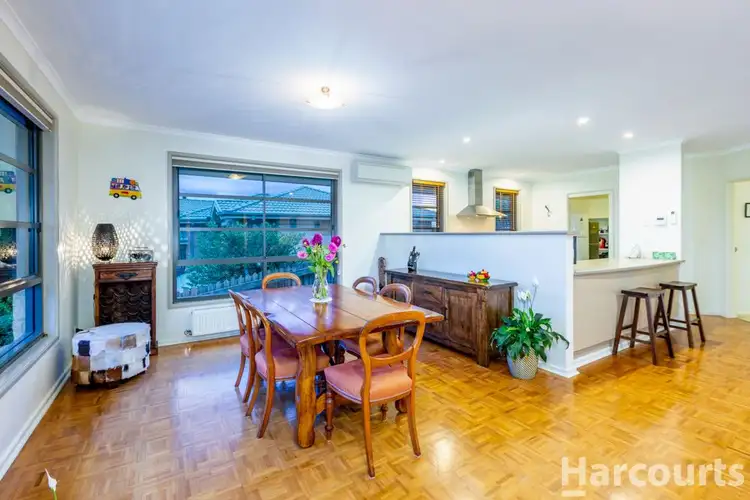 View more
View moreContact the real estate agent
Nearby schools in and around Amaroo, ACT
Top reviews by locals of Amaroo, ACT 2914
Discover what it's like to live in Amaroo before you inspect or move.
Discussions in Amaroo, ACT
Wondering what the latest hot topics are in Amaroo, Australian Capital Territory?
Similar Houses for sale in Amaroo, ACT 2914
Properties for sale in nearby suburbs
Report Listing

