Price Undisclosed
4 Bed • 2 Bath • 2 Car

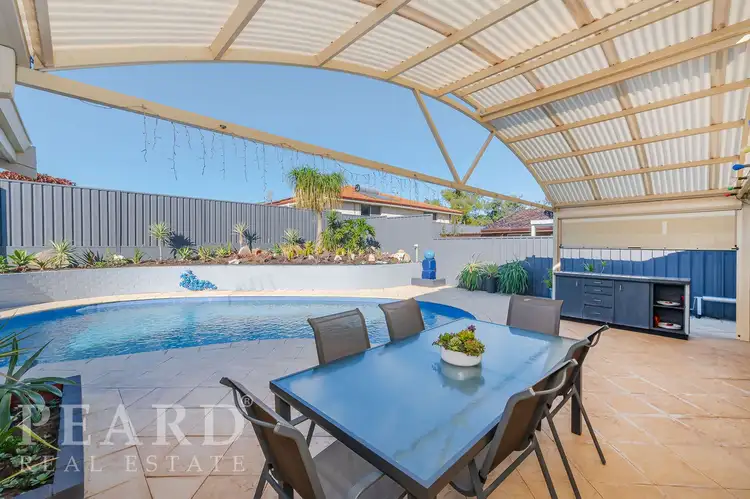
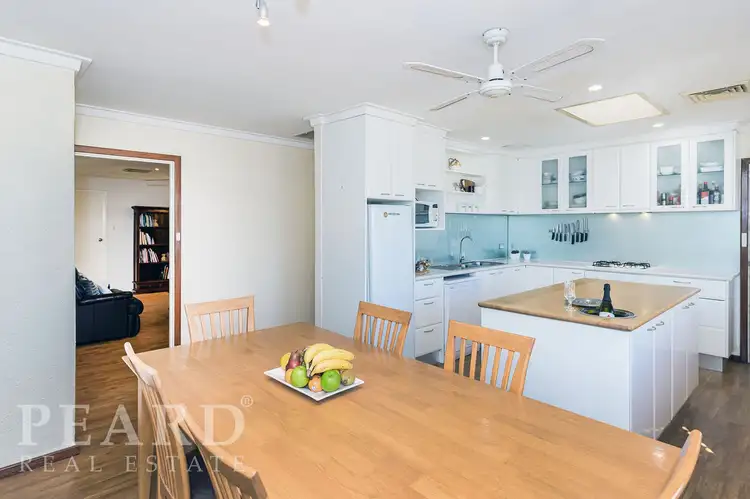
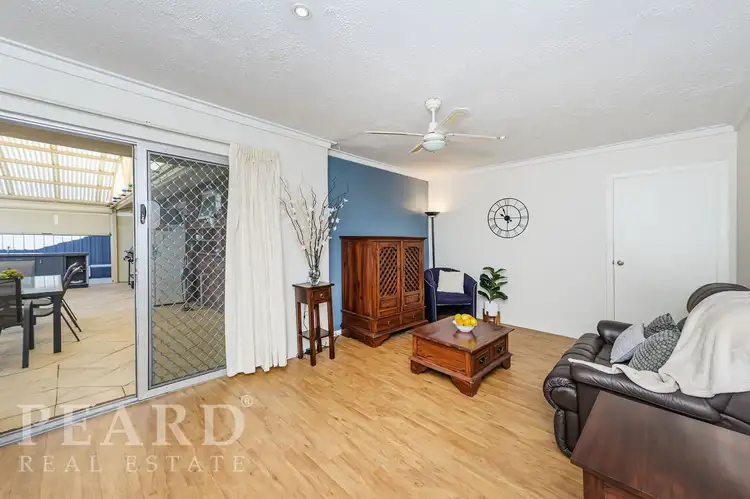
+21
Sold



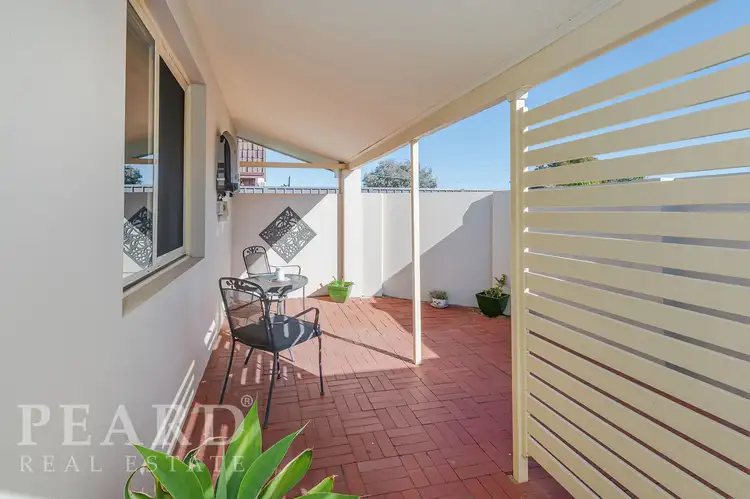
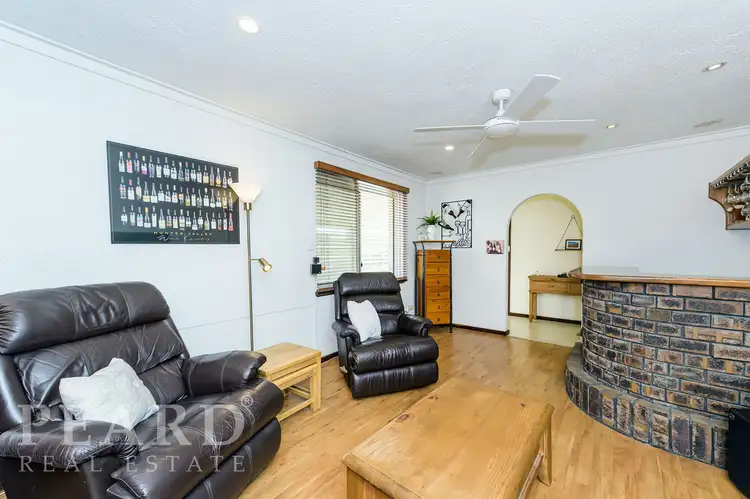
+19
Sold
4 Merivale Way, Greenwood WA 6024
Copy address
Price Undisclosed
- 4Bed
- 2Bath
- 2 Car
House Sold on Mon 18 Jul, 2022
What's around Merivale Way
House description
“U/Offer ~ Home Open Cancelled”
Property features
What's around Merivale Way
 View more
View more View more
View more View more
View more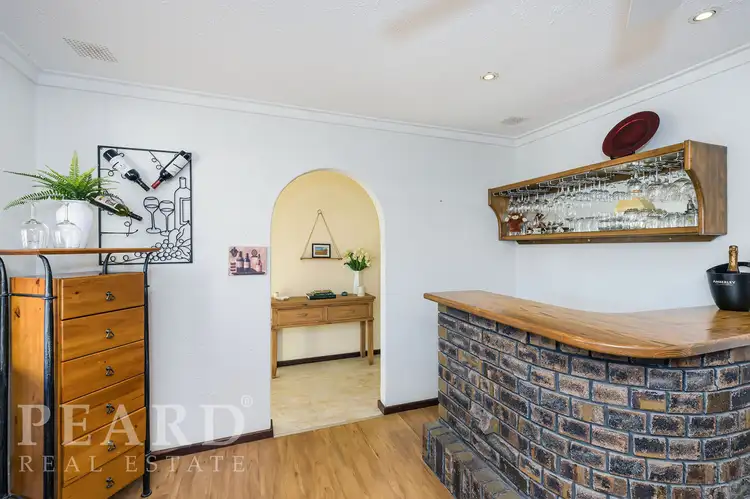 View more
View moreContact the real estate agent


Julie Vincent
Peard Real Estate
0Not yet rated
Send an enquiry
This property has been sold
But you can still contact the agent4 Merivale Way, Greenwood WA 6024
Nearby schools in and around Greenwood, WA
Top reviews by locals of Greenwood, WA 6024
Discover what it's like to live in Greenwood before you inspect or move.
Discussions in Greenwood, WA
Wondering what the latest hot topics are in Greenwood, Western Australia?
Other properties from Peard Real Estate
Properties for sale in nearby suburbs
Report Listing
