$732,000
4 Bed • 2 Bath • 2 Car • 476m²
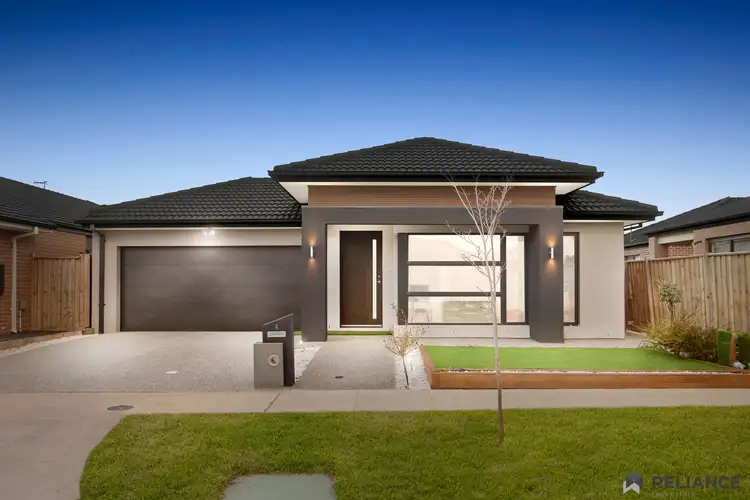
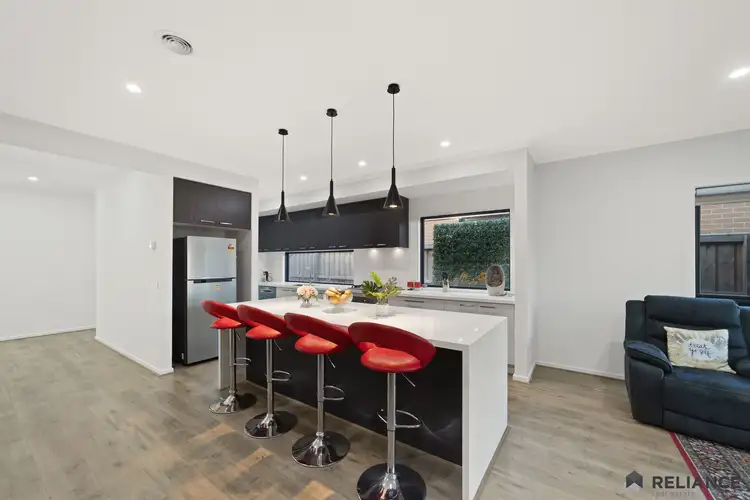
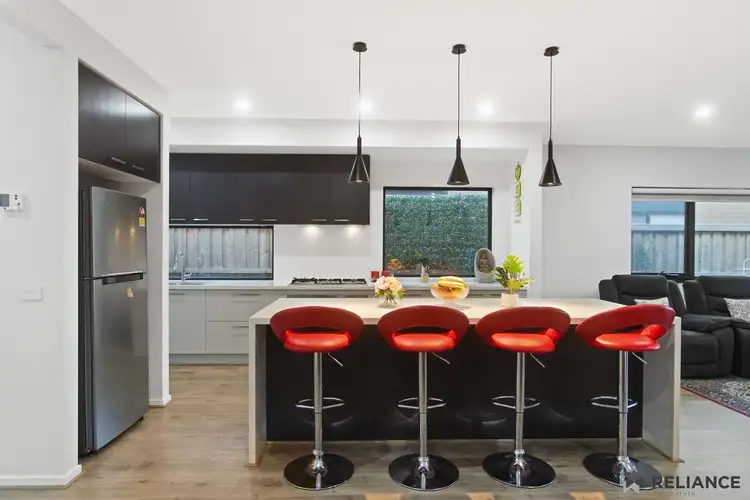
+17
Sold



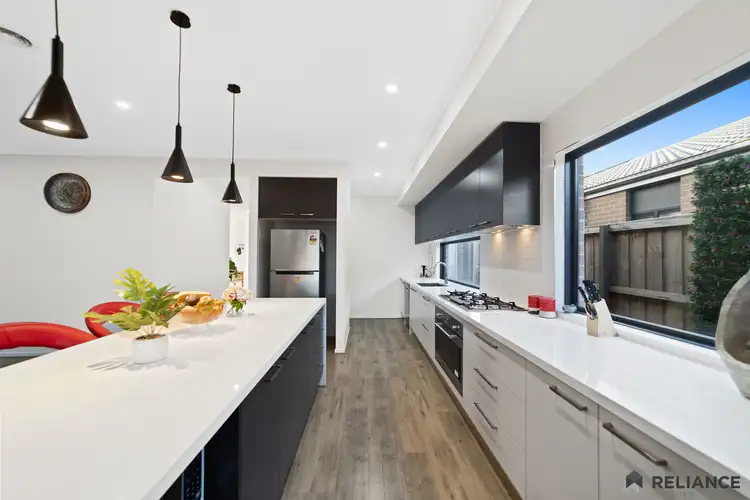
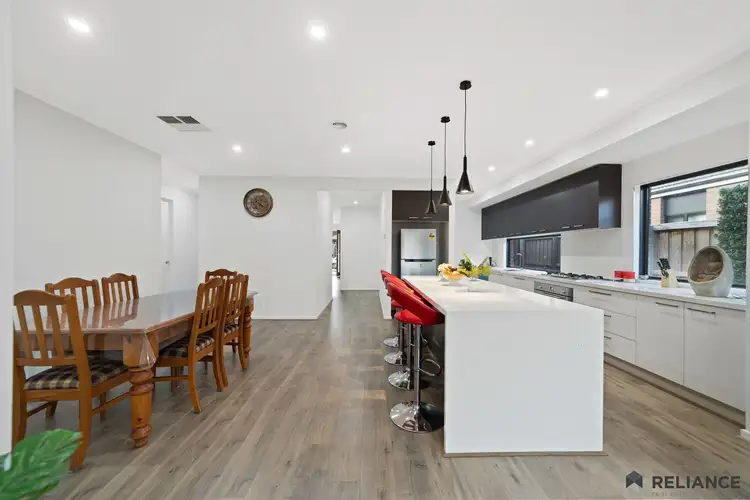
+15
Sold
4 Midewin Way, Wyndham Vale VIC 3024
Copy address
$732,000
What's around Midewin Way
House description
“Immaculate Northfacing Boutique Home Built In Prime Location!”
Building details
Area: 29.3m²
Land details
Area: 476m²
Documents
Statement of Information: View
What's around Midewin Way
 View more
View more View more
View more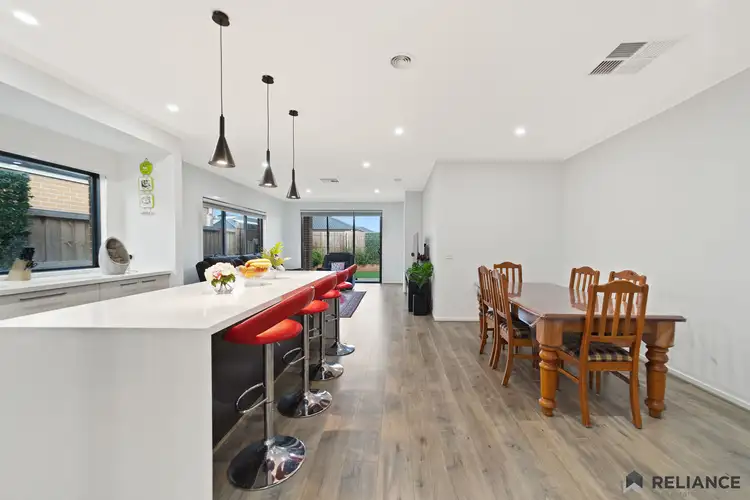 View more
View more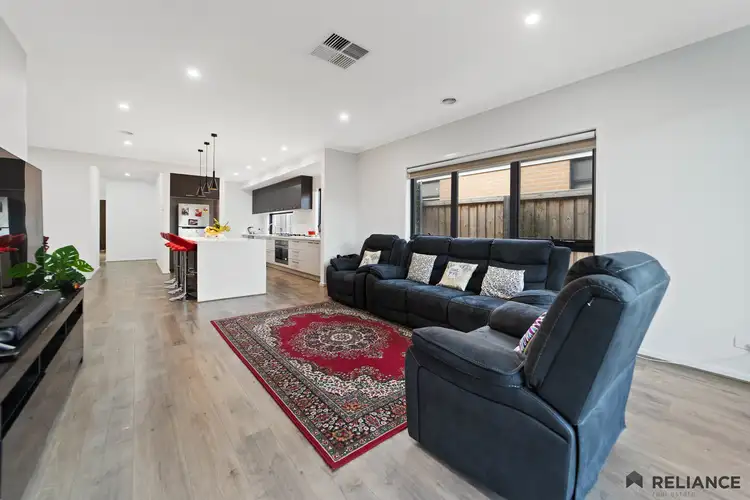 View more
View moreContact the real estate agent

Akash Choudhary
Reliance Real Estate - Manor Lakes
0Not yet rated
Send an enquiry
This property has been sold
But you can still contact the agent4 Midewin Way, Wyndham Vale VIC 3024
Nearby schools in and around Wyndham Vale, VIC
Top reviews by locals of Wyndham Vale, VIC 3024
Discover what it's like to live in Wyndham Vale before you inspect or move.
Discussions in Wyndham Vale, VIC
Wondering what the latest hot topics are in Wyndham Vale, Victoria?
Similar Houses for sale in Wyndham Vale, VIC 3024
Properties for sale in nearby suburbs
Report Listing
