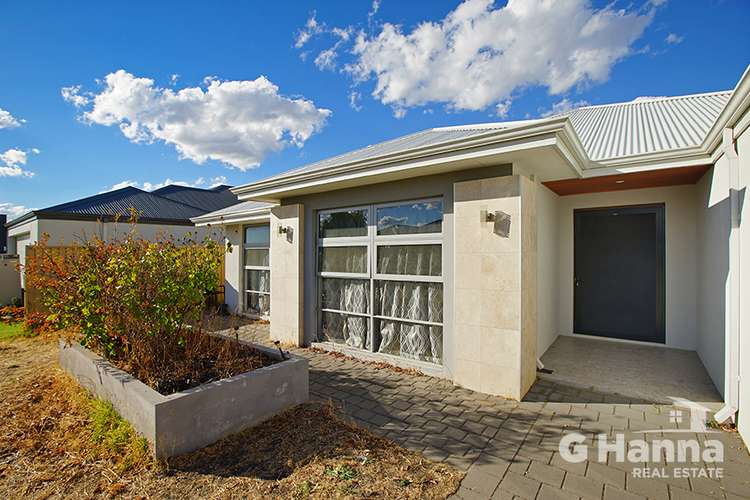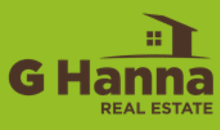High $800K-Low $900K
4 Bed • 2 Bath • 4 Car • 510m²
New








4 Millway Avenue, Southern River WA 6110
High $800K-Low $900K
- 4Bed
- 2Bath
- 4 Car
- 510m²
House for sale38 days on Homely
Home loan calculator
The monthly estimated repayment is calculated based on:
Listed display price: the price that the agent(s) want displayed on their listed property. If a range, the lowest value will be ultised
Suburb median listed price: the middle value of listed prices for all listings currently for sale in that same suburb
National median listed price: the middle value of listed prices for all listings currently for sale nationally
Note: The median price is just a guide and may not reflect the value of this property.
What's around Millway Avenue
House description
“Submit all offers at High $800K-Low 900K! As a price guide”
What you need to know:
To be sold via Expression of Interest (EOI), meaning any and all offers (in the price range) will be presented to the seller for consideration by April 29th 2024. It is at the sole discretion of the seller to sell the home beforehand without any notice. Buyers encouraged to put their best offers and earlier to avoid disappointment.
Ideal Opportunity:
This home is built in 2014 packed with many features and attention to details is evident throughout. Nestled in the heart of the expanded Southern River suburb and offers your family a good standard of lifestyle in a lovely neighborhood.
Property Attributes and Highlights (At a Glance):
• The home offers four bedrooms two bathrooms and three toilets, with walk-in-robe in master bedroom and double mirrored built-in-robes in each other bedroom
• The grandmaster suite is located at the rear and is extra spacious in size with walk-in dressing room, plus en-suite with double vanities and large shower recess complete with separate toilet. Access to Alfresco can be easily gained through the double sliding doors.
• All three other bedrooms are large -sized and all of them come with sliding mirrors built-in-robes
• Second large bathroom complete with a lovely deep bath and separate shower & vanity
• Separate Theatre/Lounge Room with ceiling recess
• Activity room
• Modern Chef’s kitchen in the central hub of the home overlooking the open plan meals and family with soaring high ceilings and LED down lights comes with stone-like benchtop, splash back, plenty of overhead cupboards, fitted with quality appliances (a gas hot plate, electric stove/oven & rangehood), plumbed fridge recess while offering easy access to the outdoor Alfresco through a 3 sliding doors
• Modern Quality Tiles Throughout
• Loads of LED Down Lights
• Extra Heigh Ceilings in most of the Home
• Loads of built-in robes along the corridor and in the room sized laundry
• Third toilet
• Ducted Reverse - Cycle Airconditioning with (approximately 6 zones).
• NBN connected (FTTP- Fiber To The Premises)
• Solar Panels – 6.0kw approximately
• Outdoor offering Alfresco, with auto roller shutters and easy-care paved backyard
• A double auto lock-up garage with shopper’s entrance to the home
• Total building area of 249m2 and all on a great easy 510m2 block
• Close to Bletchley Park, The Southern Grove Primary school, the new S/River shopping center and with easy entry to all major Roads.
This is what the seller loved:
Location, Location, Location, with the convenience and proximity to the below:
• Duffield Loop reserve (~220m)
• Bletchley Park Primary School (~500meter)
• Bletchley Park (~500m)
• Southern Grove primary School (~1Km)
• The Vale (~2Km)
• Southern River Square (~2.3Km)
• Southern River College (~4.2KM)
• There are few child cares close by (Great beginning, Busybees, Nido Early Schools), just to name a few
• Bus stop at across the road at Balfour Street
• Easy access to Tonkin Hwy and freeway via Roe Hwy and major arterial roads
• ~20km to Perth Airport.
Service Rates:
• Water Rates: ~$1,438 p/a
• Council Rates: ~$2,448 p/a
Another property in this prestigious location proudly presented by G Hanna Real Estate.
We look forward to seeing you at this fabulously located home.
Any questions or if you want to view, give me a call on 0413484667 or send me an email on [email protected] to register your interest.
*Living in another state or overseas? Call me to arrange your own LIVE VIDEO WALK THRU of this property.
Disclaimer: Every precaution has been taken to establish the accuracy of the above information but does not constitute any representation by the seller or agent. Interested parties are encouraged to carry out their own due diligence in respect of this property prior to putting in an offer. Please note that all information contained therein as gathered from relevant third parties’ sources, we cannot guarantee or give any warranty about the information provided.
Property features
Air Conditioning
Broadband
Built-in Robes
Ensuites: 1
Fully Fenced
Living Areas: 3
Remote Garage
Secure Parking
Solar Panels
Other features
Air Conditioning, Broadband, Built In Robes, Split Aircon, Fully Fenced, Entertaining Area, Remote Garage, Secure Parking, Solar PanelsCouncil rates
$2448Municipality
GosnellsBuilding details
Land details
What's around Millway Avenue
Inspection times
 View more
View more View more
View more View more
View more View more
View moreContact the real estate agent
Agency profile
Nearby schools in and around Southern River, WA
Top reviews by locals of Southern River, WA 6110
Discover what it's like to live in Southern River before you inspect or move.
Discussions in Southern River, WA
Wondering what the latest hot topics are in Southern River, Western Australia?
Similar Houses for sale in Southern River, WA 6110
Properties for sale in nearby suburbs
- 4
- 2
- 4
- 510m²

