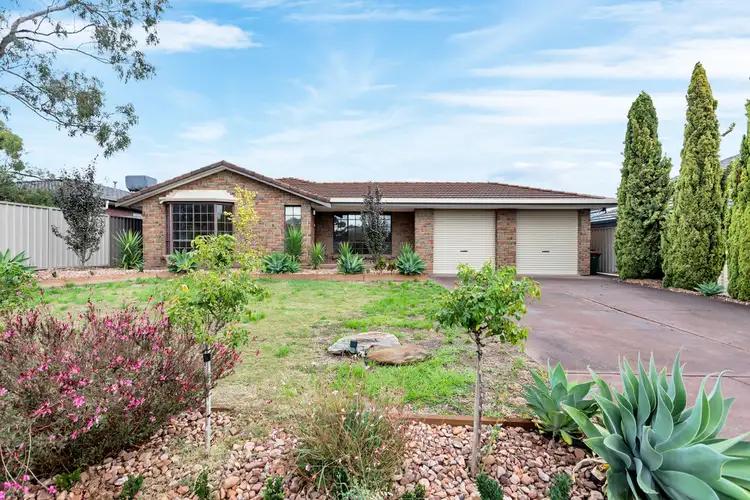$502,000
4 Bed • 2 Bath • 2 Car • 756m²



+27
Sold





+25
Sold
4 Minerva Grove, Happy Valley SA 5159
Copy address
$502,000
- 4Bed
- 2Bath
- 2 Car
- 756m²
House Sold on Thu 28 May, 2020
What's around Minerva Grove
House description
“Impressive family home with plenty of room to grow”
Building details
Area: 223m²
Land details
Area: 756m²
Interactive media & resources
What's around Minerva Grove
 View more
View more View more
View more View more
View more View more
View moreContact the real estate agent
Nearby schools in and around Happy Valley, SA
Top reviews by locals of Happy Valley, SA 5159
Discover what it's like to live in Happy Valley before you inspect or move.
Discussions in Happy Valley, SA
Wondering what the latest hot topics are in Happy Valley, South Australia?
Similar Houses for sale in Happy Valley, SA 5159
Properties for sale in nearby suburbs
Report Listing

