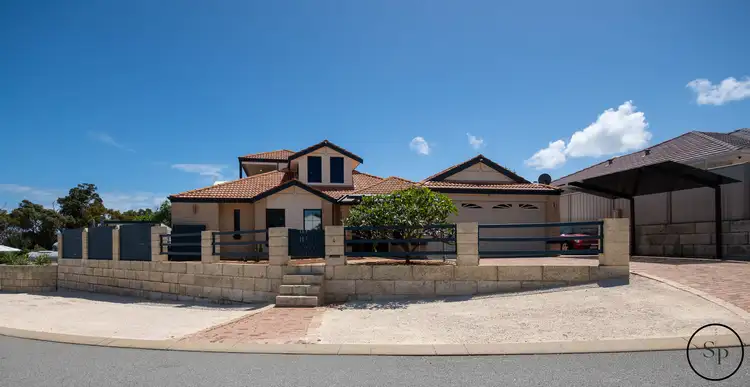Perfectly positioned on an elevated 656sqm corner lot with sweeping ocean views, this spacious two-storey brick and tile residence delivers exceptional versatility for families, extended families, multi-generational living or the perfect Airbnb opportunity. With multiple indoor and outdoor living zones, a self-contained annex, a sparkling magnesium-heated swimming pool, and a huge list of quality extras, this home offers the ultimate lifestyle in one of Dawesville's most loved coastal pockets.
GROUND FLOOR – Stepping inside, you'll immediately appreciate the soaring high ceilings, plantation shutters, and warm laminated timber flooring that flow throughout the main level. The king-size master suite is privately positioned and features French sliding doors into a well appointed ensuite complete with spa bath, double vanity, shower, and WC. A generous walk-in robe completes this peaceful retreat.
A set of double French doors leads into the dedicated media room—currently used as a music room—with sliding door access to a tranquil courtyard.
The heart of the home is the open-plan family, lounge, dining, and kitchen zone, designed to capture views out to the pool area. The kitchen features a combination of butcher-block and stone benchtops, gas hot plate, dishwasher, electric oven, microwave recess, double fridge recess, and a walk-in pantry.
Down the hall are the well-designed secondary bedrooms:
• Two queen-sized bedrooms with built-in robes and ceiling fans
• A charming children's bedroom with morning sunlight
• Guest powder room
• A full family bathroom with bath, shower, vanity, and toilet in neutral tones
SELF-CONTAINED ANNEX –
Ideal for extended family or extra income, A standout feature is the fourth bedroom annex, boasting its own kitchenette, living space, queen-size bedroom, robe, fan, and shared access to the family bathroom. It also has its own external entry, making it perfect for guests, teenagers, grandparents or extra income.
The functional laundry offers direct access to the clothesline and excellent storage.
UPSTAIRS – OCEAN VIEWS, LIVING AREA & OFFICE
Heading upstairs, you'll find another generous living zone with split-system air conditioning, a dedicated office (or fifth bedroom), plus a large versatile area ideal for a gym, studio, or playroom. A sliding door leads into the attic space, providing a huge amount of additional storage.
Step out onto the balcony to enjoy breathtaking sunsets over the Indian Ocean—a highlight of everyday life in this home.
OUTDOOR ENTERTAINING & LOW-MAINTENANCE COASTAL LIVING
From the main living zone, sliding doors open to a fabulous outdoor area featuring:
• Magnesium-heated swimming pool with fountain & shade sails
• Outdoor shower
• Artificial lawn for easy care
• Chess lawn game
• Covered alfresco
• Garden shed (potential cabana)
• Veggie gardens
• Freshwater rainwater tanks and Solar Panels
• Massive brand-new storage hot water system
* Evaporative Airconditioning
• Side-access parking
• Double garage plus covered parking for a caravan or boat
This property truly offers everything your family needs—space, flexibility, coastal charm, and income potential—all in a highly sought-after ocean-side Dawesville location.
Don't miss your chance to secure this incredible lifestyle home. Call exclusive Agent Renee Hardman on 0413276869 today ! #wesellthebesthomes
Disclaimer:
Disclaimer:
This information is provided for general information purposes only and is based on information provided by the Seller and may be subject to change. No warranty or representation is made as to its accuracy and interested parties should place no reliance on it and should make their own independent enquiries.








 View more
View more View more
View more View more
View more View more
View more
