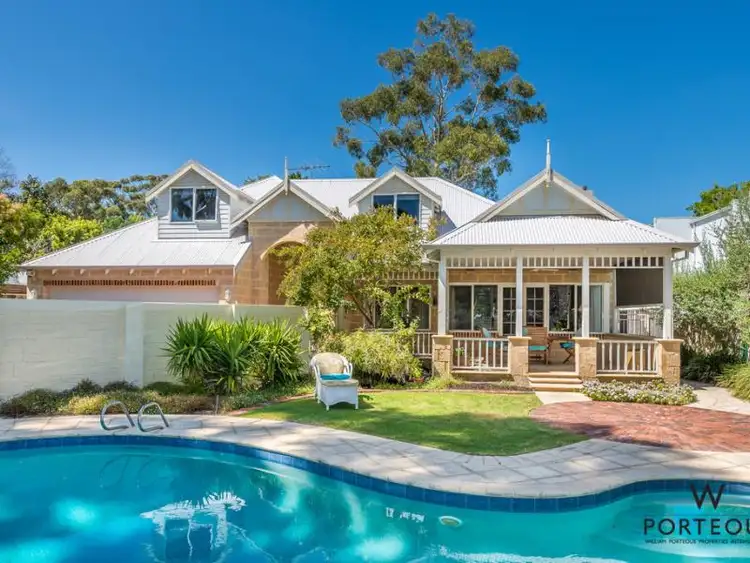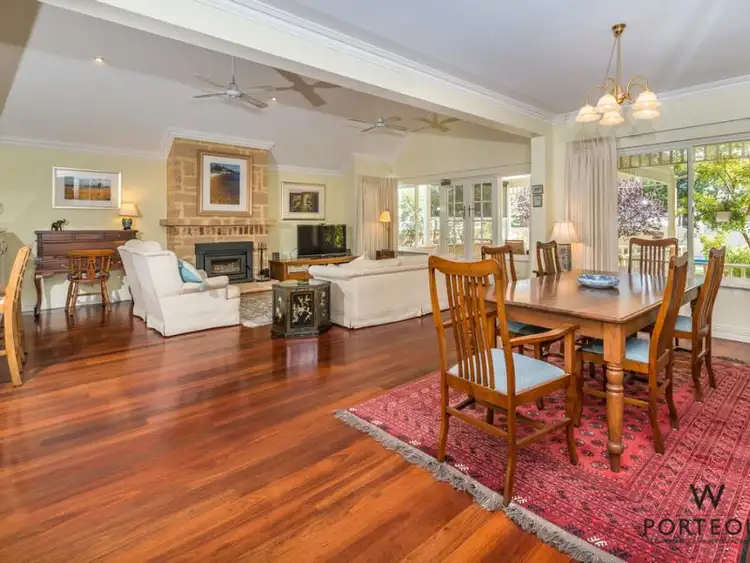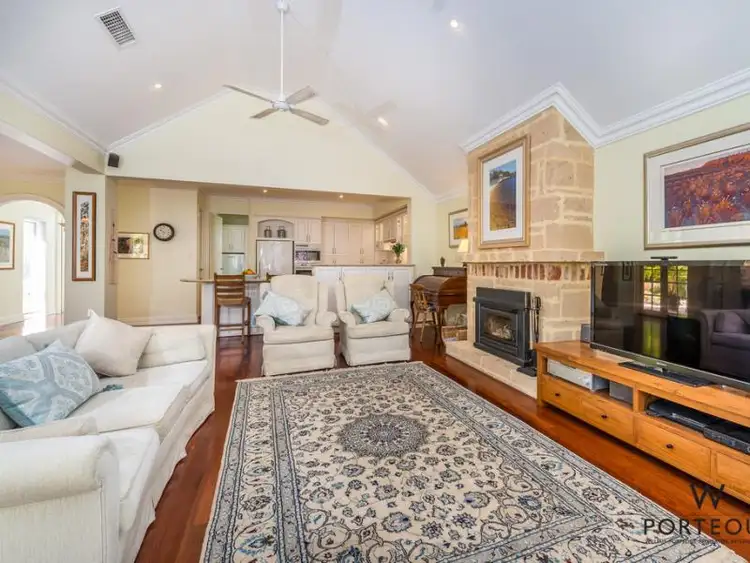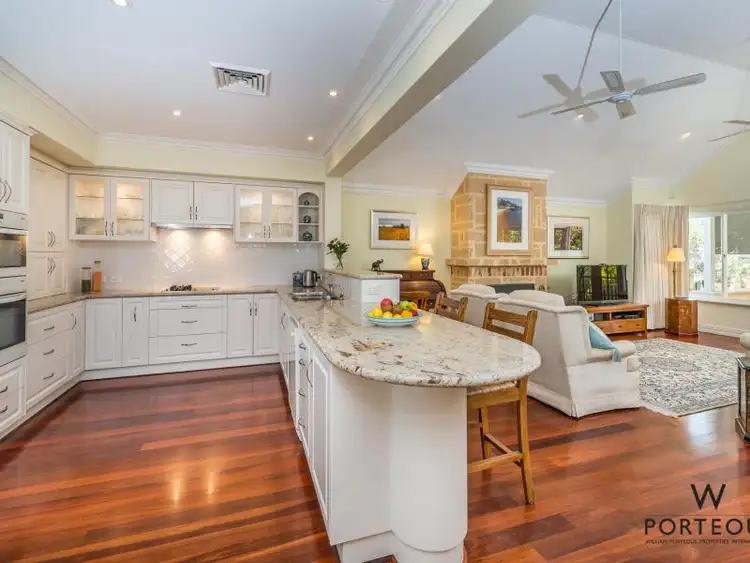UNDER OFFER
Nestled in the suburb's most peaceful of enclaves, surrounded by other premium homes, this timeless Riverstone residence imparts a feeling serenity, comfort, and quality from the moment you walk in the door.
Set on a 1052m2 north/south orientated lot, offering 4bed, 2bath, powder room, study, home theatre, games room, two car garage plus hardstand, saltwater pool and alfresco entertaining. It has been meticulously maintained by it's one and only owner who designed and built it from scratch in 2005.
With a French Provincial inspired style and colour palette, the home was designed to offer the occupants a beautifully relaxed lifestyle without compromising on quality. The design and flow of the home focused on flexibility and versatility of the living spaces whilst keeping most of the bedrooms on the same level and close to one another toward the rear of the home, leaving the north facing living spaces at the front of the home bathed in light and focused around the oasis like pool and outdoor alfresco entertaining.
Quality of design and construction are evident in every facet, from the gleaming jarrah floorboards to the solid timber window frames and doors. Stone walls, high ceilings and quality fixtures and fittings feature throughout Generosity of space abound in every facet. From the open plan living/dining area with soaring cathedral ceilings and stunning limestone fireplace to the exemplary queen-sized secondary bedrooms, all with walls of built-in wardrobes and abundant space for desks and toys. This is a fantastic home for a young family who want room and space to grow into for the foreseeable future.
Located on the ground floor, the generous main suite accommodates a seating area as well as a king-sized bed. Abundant natural light and fresh air flows in from the private central courtyard, accessed via French doors. East facing the courtyard is sheltered and a great adjunct to the master suite. A place in which to start the day with a coffee or end it with a quiet glass of wine. A luxurious ensuite adjoins, with stone-topped vanity, full-height tiles, double shower and heated towel-rails. The voluminous walk-in wardrobe completes the picture.
With all-white shaker-style cabinetry, granite benchtops and storage galore, the provincial style kitchen will impress. Counter-top seating, Miele appliances, and a walk-in larder guarantee first-class functionality, while the home-chef remains connected, overlooking the attractive living, alfresco and pool spaces.
The large study/home theatre room is perfectly separated, for those who work from home or desire quiet time.
Offering direct entry into the home, the huge double garage, has multiple storage areas for superior organisation and a large separate store room.
Upstairs, two large multi-use rooms with plenty of built-in storage and tree-top views via the north-facing dormer windows, offer additional sleeping accommodation, plus an adjoining rumpus/playroom or study. These rooms add versatility and separation as a play space, for older children, an AuPair or visiting guests.
Easy-care, fully-reticulated gardens ensure your time will be spent enjoying recreational pursuits by the nearby river foreshore and exceptional parklands or relaxing within your private haven, where the sounds of birdsong and wind rustling through the trees is common place.
Solid limestone construction, banks of French doors and the internal courtyard deliver supreme thermal efficiency, with cross-breezes and sunshine drawn into every corner, while the home enjoys every modern convenience, including reverse-cycle air-conditioning plus, security and surround-sound speaker systems.
Astute purchasers with a clever-eye, focussed on securing a long-term home, will identify that this is one of the very best value propositions in Dalkeith if you are looking for a home with nothing to do but tweak to your own style and taste. It is a "Must-See!" opportunity open this weekend.
Ideal f








 View more
View more View more
View more View more
View more View more
View more
