Arm's reach to local schools, the hugely popular Baltimore Reserve, as well as Martins Plaza for all your shopping essentials and tasty takeaway treats, 4 Misale Street captures light-filled, lifestyle ease for those in search of a modern home that can step straight into.
Nestled in this family-friendly and recently developed pocket, discover a free-flowing footprint of open-plan living bliss. Headlined by the spacious foodie's zone with all the room for helping hands, and where a seamless extension to the sweeping outdoor alfresco lets you wine and dine friends, hold fun-filled family get-togethers and host all the milestone birthdays, big weekend games or settle in for barbeque arvo's and balmy evenings… you'll find no shortage of space or reminder needed to enjoy everyday entertaining joy.
Beyond the charming alfresco, sunbathed lush lawns invite the kids to play and family pets to roam, while back inside and prioritising a restful slumber, savour master bedroom privacy as it secures peace and quiet at the front of the property, generous walk-in wardrobe and ensuite for those all-important daily routines, as well as 2 more good-sized bedrooms conveniently cushioned by the central family bathroom boasting separate shower, relaxing bath and loads of natural light.
Powered by a bill-busting solar system, durable carpeted bedrooms, split-system AC's to the master bedroom and main living, and large double garage behind a brick-veneer frontage and more neat lawns, this is picture-perfect low maintenance living without lifting a finger.
Walking distance to Parafield Gardens Primary and High School for easy morning commutes with the kids, close to handy public transport options ready to zip you north to the bustling Parabanks for all your café and weekend entertainment, or jump on the train and zip to the CBD traffic-free, along with the already mentioned lush reserves and family-friendly playgrounds - claiming this picture-perfect home is every bit the start you've been looking for!
FEATURES WE LOVE
• Lovely and light-filled open-plan living, dining and kitchen combining for one beautiful entertaining space
• Dual glass sliders stepping out to the sunbathed backyard and lush lawns, as well as the spacious all-weather alfresco area letting you enjoy effortless indoor-outdoor hosting potential
• Open and airy kitchen zone featuring great bench top space ready serve, scan and socialise, abundant cabinetry and cupboards, as well as stainless appliances including dishwasher & pura tap
• 24 Solar panels
• Generous master bedroom with durable carpets, gallery windows, AC, WIR and private ensuite
• 2 additional ample-sized bedrooms, both with BIRs
• Central and sparkling main bathroom featuring separate shower and relaxing bath, as well as separate WC for added family convenience
• Practical laundry, powerful split-system AC in main living, and solar system for lower energy bills
• Double garage with dual manual roller doors, neat and tidy brick frontage, lush lawns and room for more off-street parking
• Motorized roller shutters on all bedroom windows
LOCATION
• A short stroll to the popular Baltimore Reserve, with a raft of other nearby parks and playgrounds on offer
• Close to handy public transport options, and a stone's throw to Parafield Gardens Primary and High School
• Around the corner from Martins Plaza for all your daily shopping needs and tasty takeaway options
• 10-minutes to Parabanks Shopping Centre for more café options and weekend entertainment, and a 20-minute bee-line to Adelaide CBD
Auction Pricing - In a campaign of this nature, our clients have opted to not state a price guide to the public. To assist you, please reach out to receive the latest sales data or attend our next inspection where this will be readily available. During this campaign, we are unable to supply a guide or influence the market in terms of price.
Vendors Statement: The vendor's statement may be inspected at our office for 3 consecutive business days immediately preceding the auction; and at the auction for 30 minutes before it starts.
Norwood RLA 278530
Disclaimer: As much as we aimed to have all details represented within this advertisement be true and correct, it is the buyer/ purchaser's responsibility to complete the correct due diligence while viewing and purchasing the property throughout the active campaign.
Property Details:
Council | CITY OF SALISBURY
Zone | General Neighborhood
Land | 501sqm(Approx.)
House | 173sqm(Approx.)
Built | 2008
Council Rates | $1,874.75pa
Water | $170.35pq
ESL | $272.30pa
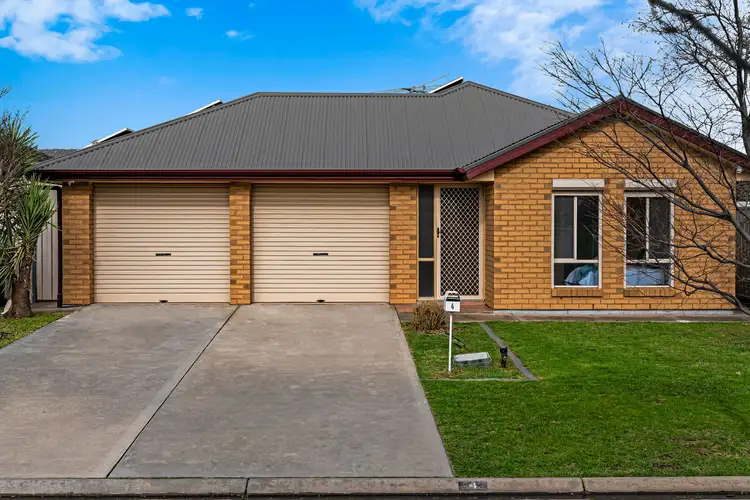
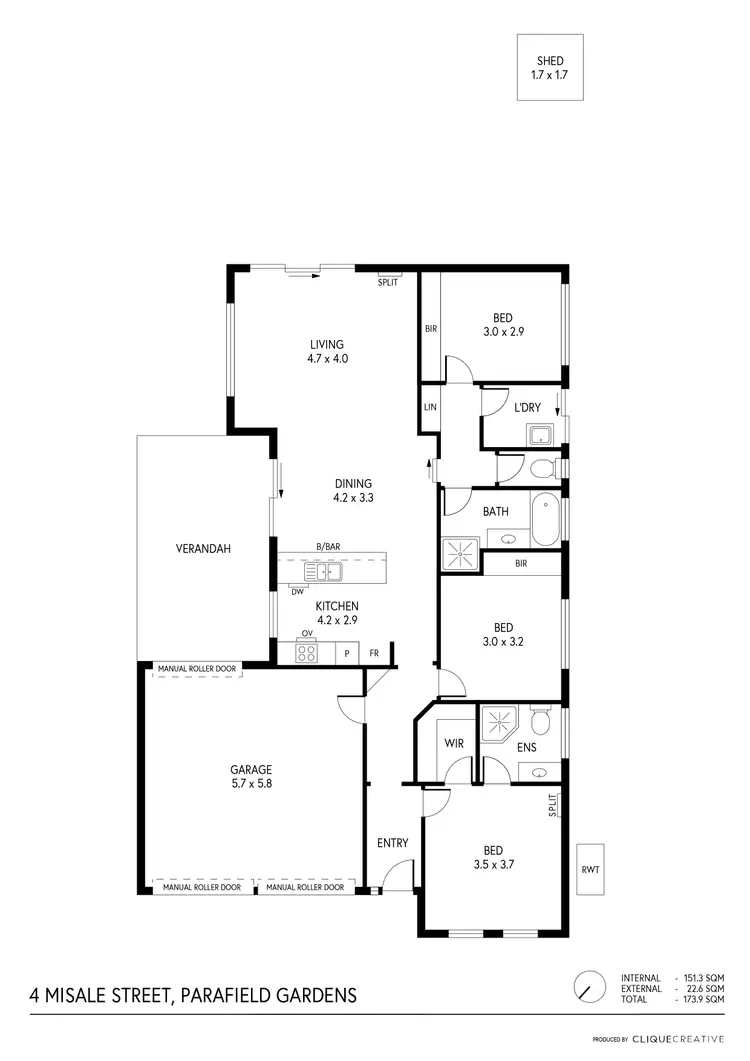
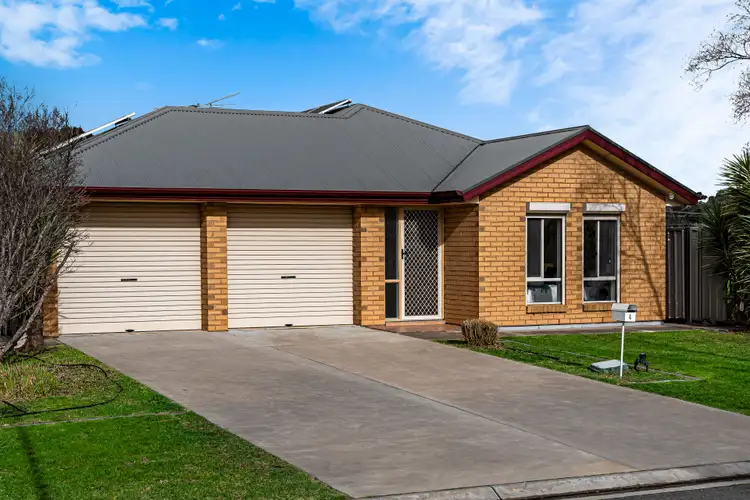



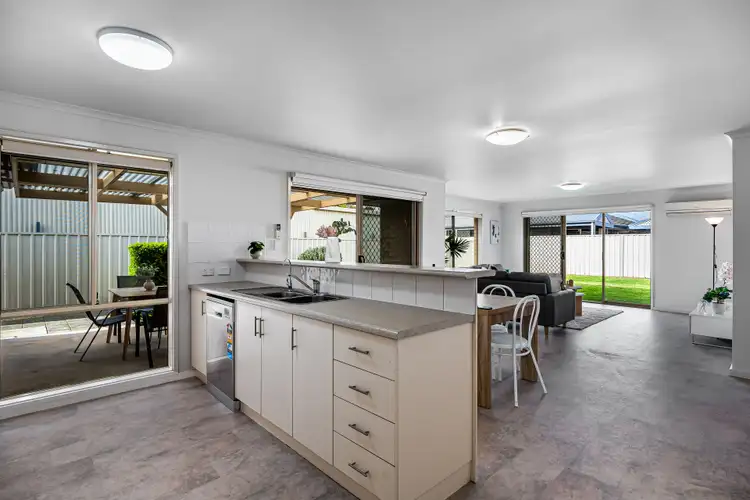
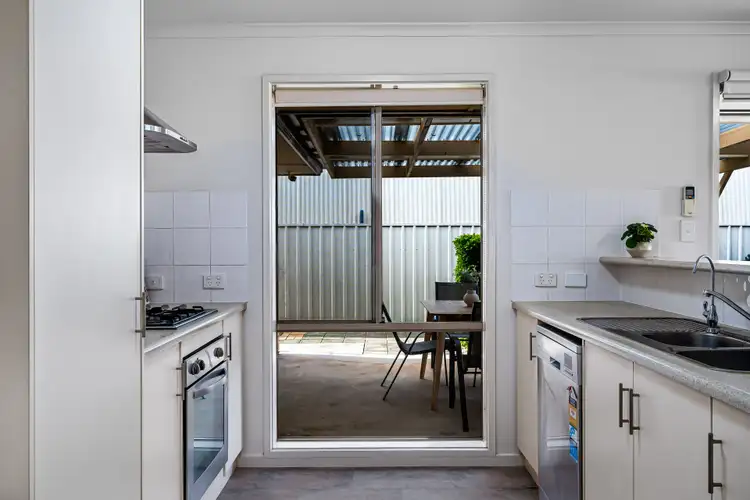
 View more
View more View more
View more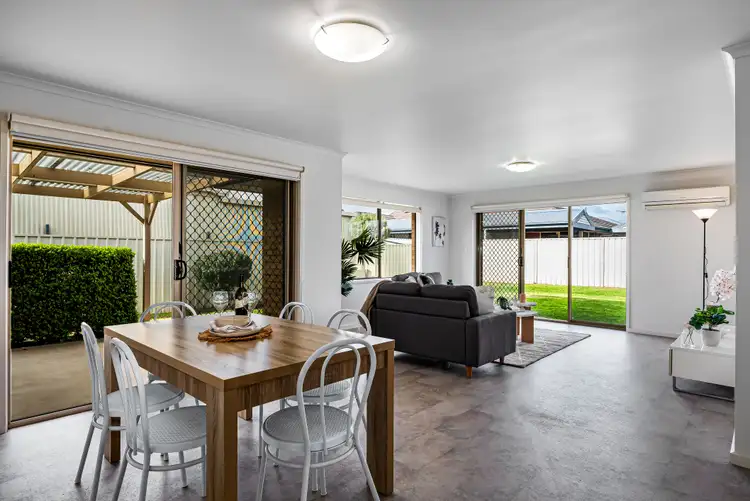 View more
View more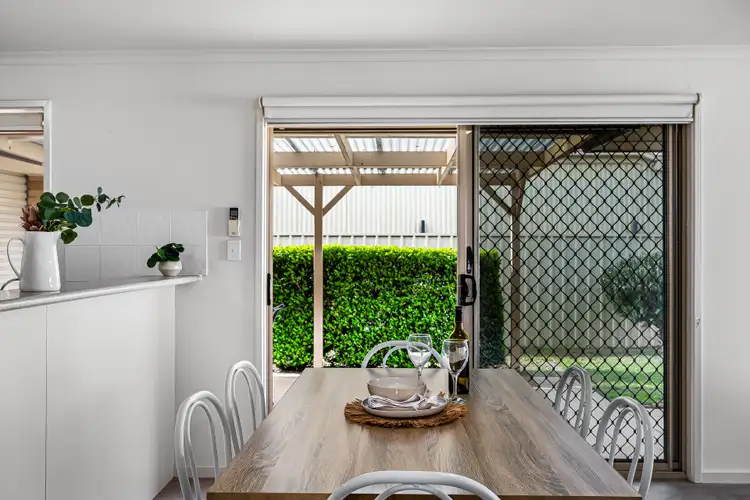 View more
View more
