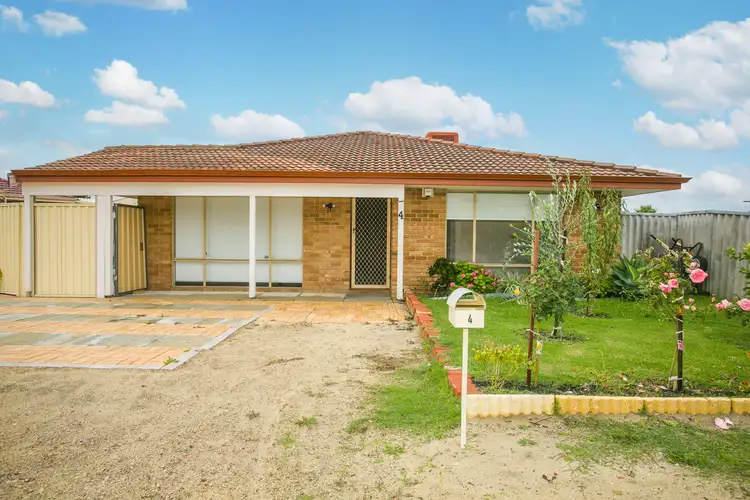Welcome to this renovated three-bedroom, one-bathroom home originally built in 1990, located with street frontage on the front block of a recent subdivision - both properties are for sale. This home includes 116 square metres of floor space placed on a total lot size of 321 square metres accessed by an additional 86 square metres common property driveway. There are heaps of fantastic features here including a beautiful front garden, automatic lights, ducted evaporative air-conditioning, timber-style flooring, large windows throughout, built in robes and a renovated kitchen connected to an open plan kitchen/dining area. This home is well presented and ready to be yours today.
The front of the property presents well, with a wide street frontage, paved parking spaces, protected front porch and beautiful green garden, lawn and feature plants. Automatic security lights and lockable side gate provide you flexible and secure living options. Stepping inside and you can enjoy the light blue tiling and paintwork, as well as modern timber style flooring throughout the lounge room, living space, and bedrooms. From the front entry you can turn left for the lounge room, turn right for the master bedroom, or continue straight towards the open plan kitchen and living area, and the rest of the home.
The lounge room and master bedroom both have enormous floor to ceiling windows that provide commanding views over the street and let in heaps of natural light. Grey privacy roller-blinds in both the master bedroom and lounge room allow you to control the amount of natural light that comes in, while timber style flooring contrasts beautifully with the white walls and styling throughout these rooms. In the lounge room there is ducted-evaporative air-conditioning, a gas bayonet and multiple power points so that you can set up this room to your requirements. The master bedroom has a large walk in robe with shelving, LED down lights, a modern black ceiling fan, ducted evaporative air-conditioning and a range of power points. This is a room that can be styled to suit you.
Following the natural flow of the home into the living room and kitchen area, and enjoy the large feature walls here displaying exposed brick. This is a welcome contrast that works well with the timber-style flooring and light blue, cream and gray tiling and paintwork in the kitchen. The kitchen is renovated and has a four burner gas cooktop, full size range-hood, built in oven with grill, built in pantry, large windows that flood the kitchen with natural lighting, multiple power points, a double sink and modern cabinetry throughout. There's also a large fridge space, a microwave shelf and ducted-evaporative air-conditioning. The living room has more ducted-evaporative air-conditioning, windows that go floor to ceiling and wrap around a corner of the home, and a sliding door to access the backyard. Tiles in the kitchen enable easy cleanup, while timber style flooring in the living room help it present beautifully. The secondary bedrooms all have windows, multiple power points, timber-style flooring and built in robes.
The bathroom has incredible blue swirl pattern feature floor tiling, a modern vanity mirror, a double towel rail, and a separate bath and shower (the shower has full height tiling and a 'waterfall' style showerhead). The laundry features light pink paintwork, a full size built in cupboard, laundry trough, space for a washing machine and dryer, access to the backyard, and a separate toilet. Stepping into the backyard you can see a cozy garden and a concrete/brick rear porch that runs the perimeter of the home. With lighting and dedicated power points on the wall and roof, this backyard is compact but has plenty of possibility.
This property is the front block of two that are both being sold - 4 & 4A Mitchell Court. Located in a northern corner of central Beechboro, this home is tucked away but still close to important destinations including Altone Park Shopping Centre, Sacramento Park and Thorburn Park, and is close to both public transportation routes on Sacramento Ave and Altone Road, and also major transport networks with Reid Highway and Tonkin Highway. This home would make great home to live in, and equally a very easy property to rent out as an investment property. Make it yours today.








 View more
View more View more
View more View more
View more View more
View more
