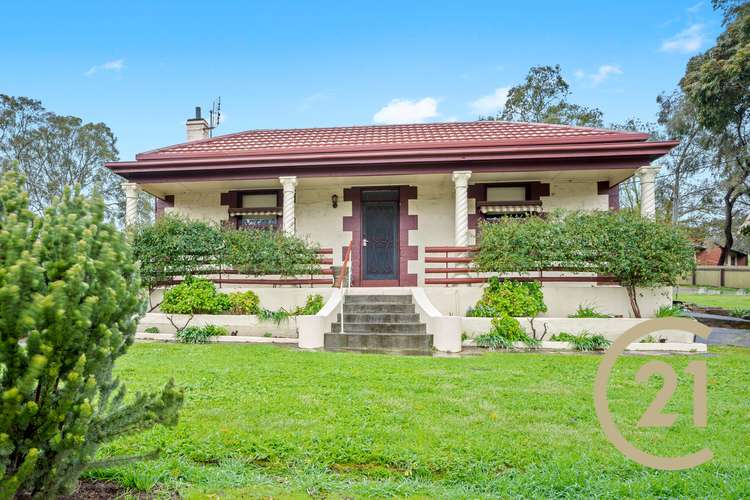P.O.A.
3 Bed • 1 Bath • 2 Car • 1437m²
New








4 Moculta Road, Angaston SA 5353
P.O.A.
- 3Bed
- 1Bath
- 2 Car
- 1437m²
House for sale22 days on Homely
Next inspection:Sat 4 May 10:30am
Home loan calculator
The monthly estimated repayment is calculated based on:
Listed display price: the price that the agent(s) want displayed on their listed property. If a range, the lowest value will be ultised
Suburb median listed price: the middle value of listed prices for all listings currently for sale in that same suburb
National median listed price: the middle value of listed prices for all listings currently for sale nationally
Note: The median price is just a guide and may not reflect the value of this property.
What's around Moculta Road

House description
“Charming Symmetrical Cottage with Vintage Appeal!”
Welcome to 4 Moculta Road, a captivating symmetrical cottage nestled on a generous allotment, conveniently situated across from Angaston Primary School and just minutes away from the town centre. This picturesque property emanates charm with its white-washed walls, contrasting red quoins, and a red tiled roof, creating an inviting ambiance that beckons you to explore further.
Approaching the property, you'll be greeted by an elevated front veranda adorned with white spiral columns, extending a warm welcome to residents and visitors alike. The front garden features terraced beds, framed by lush greenery, enhancing the cottage's curb appeal. Adding to its allure is a stone front fence, while the sweeping cement driveway leads to a double garage with dual roller doors, providing ample parking and storage space.
Step inside to discover five main rooms brimming with original features, including lofty ceilings that amplify the sense of space and grandeur. The lounge showcases a stone fireplace with a white mantle, now equipped with instant gas heating for cozy evenings indoors. Double glass doors seamlessly connect the lounge to the dining room, perfect for entertaining guests.
The spacious retro kitchen is a haven for cooking enthusiasts, boasting a white-washed timber ceiling, retro timber cabinetry, and a new upright cooker. The bathroom offers modern comforts with a new white vanity and tapware, while retaining its retro charm with original features such as the bath and tiling.
Additional features of this charming property include:
* Ceiling fans in bedrooms and the lounge for year-round comfort.
* Timber-look laminate flooring in the dining room, kitchen, and hallway, infusing warmth and character.
* Quality roller blinds and timber sash windows throughout, providing privacy and natural light.
* An original laundry featuring a cement trough and mosaic floor, adding to the cottage's nostalgic charm.
* Underground Cellar for all your special stash
* A solid rear veranda with a concrete floor, bordered by a retaining wall with steps leading to the rear yard and shedding.
With its delightful external presentation, original features, and modern updates, this symmetrical stone cottage presents an exceptional opportunity for those seeking a character-filled home or investment property. Whether you aspire to embrace the comforts of country living or capitalize on its excellent rental prospects, this property offers boundless potential in a highly sought-after location.
For inspection or further details, please contact CJ on 0448 085 077, or visit Century 21 Barossa at Nuriootpa. Don't miss out on the chance to make this delightful cottage your own! price guide $530 000.00
Disclaimer: While every endeavour has been made to verify the correct details in this publication, neither the Agent nor the landlord accepts liability for any errors or omissions.
RLA: 293324
Building details
Land details
What's around Moculta Road

Inspection times
 View more
View more View more
View more View more
View more View more
View moreContact the real estate agent

CJ Setlhong
Century 21 - Barossa
Send an enquiry

Nearby schools in and around Angaston, SA
Top reviews by locals of Angaston, SA 5353
Discover what it's like to live in Angaston before you inspect or move.
Discussions in Angaston, SA
Wondering what the latest hot topics are in Angaston, South Australia?
Similar Houses for sale in Angaston, SA 5353
Properties for sale in nearby suburbs

- 3
- 1
- 2
- 1437m²