$800,000
4 Bed • 2 Bath • 3 Car • 805m²
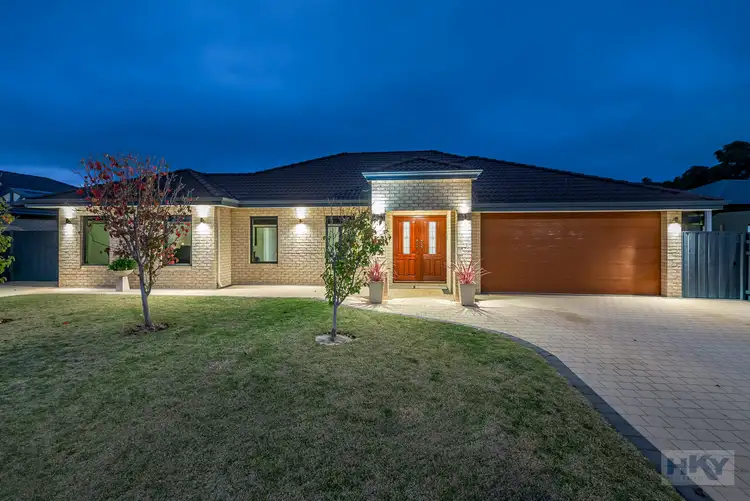
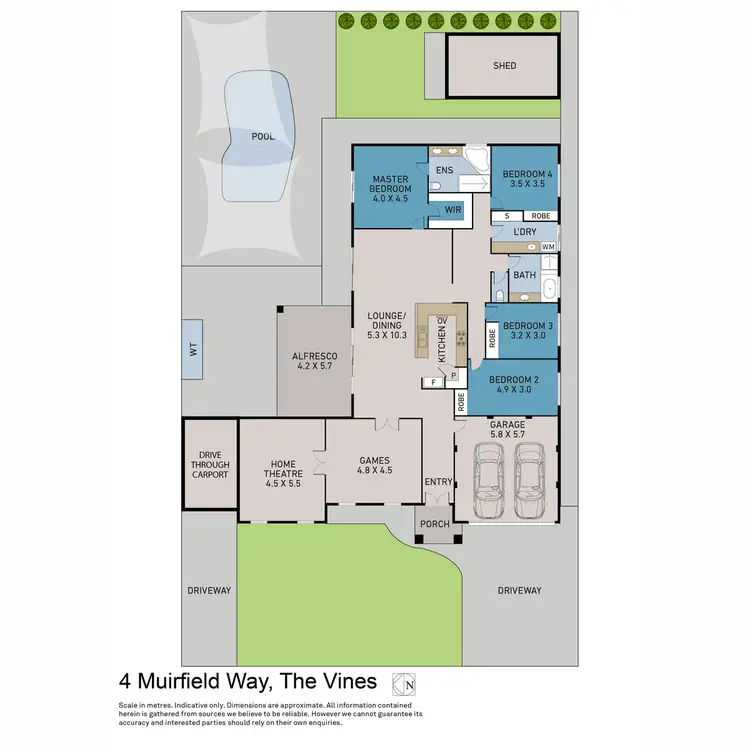
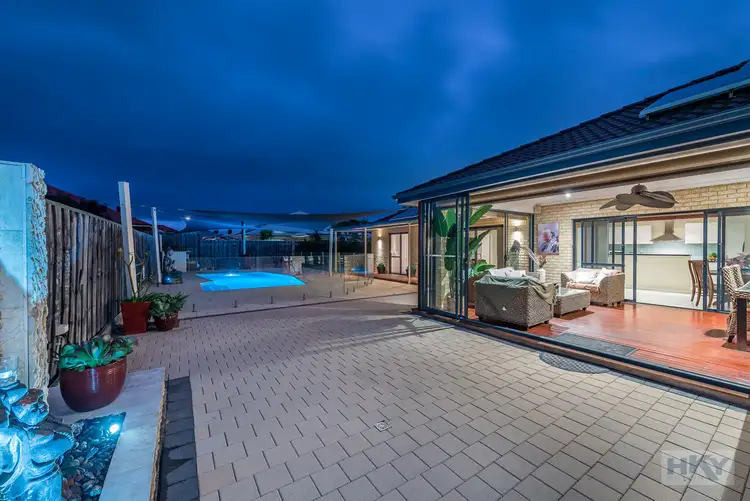
+33
Sold
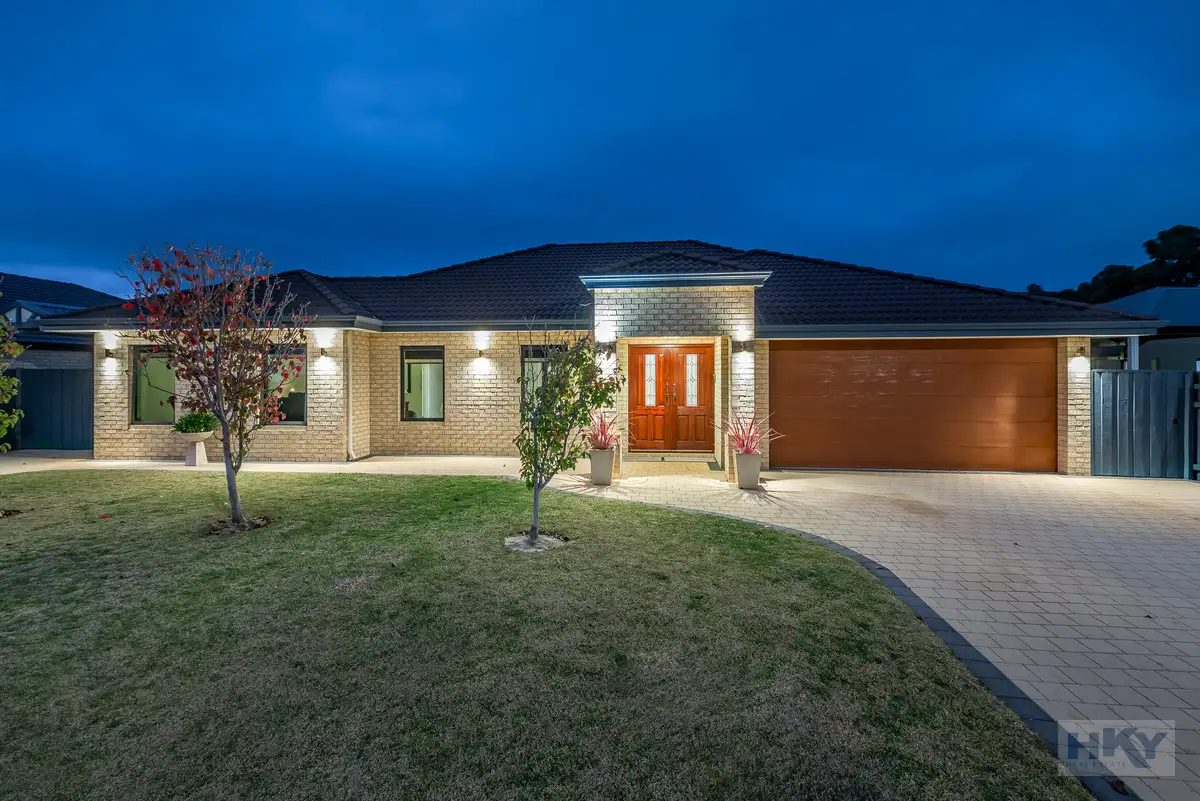


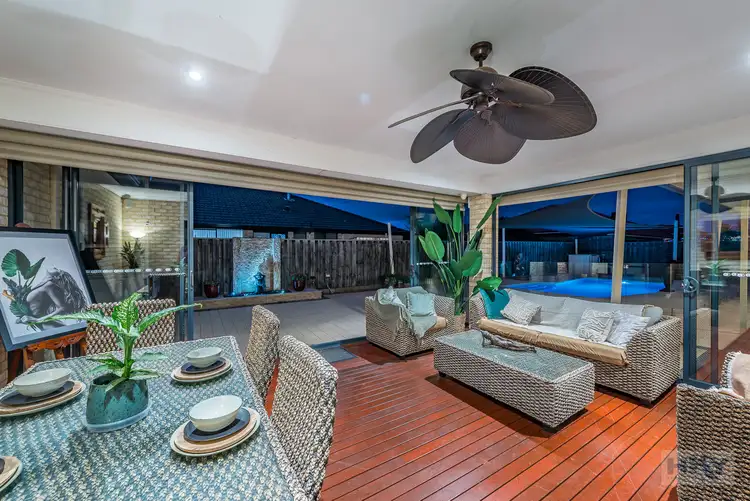
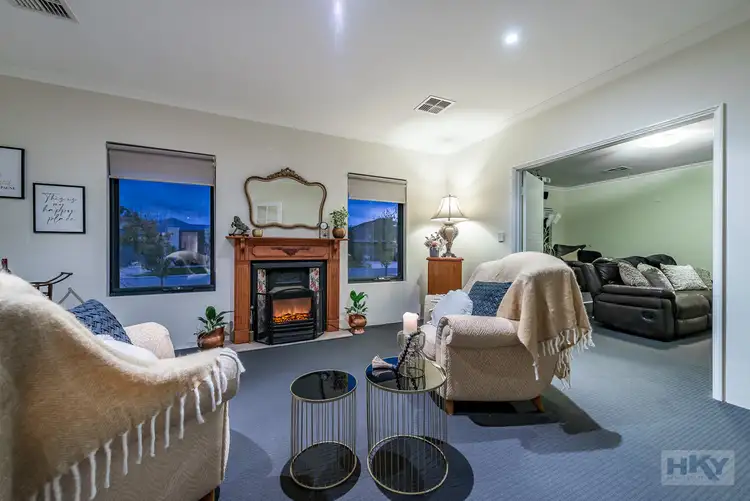
+31
Sold
4 Muirfield Way, The Vines WA 6069
Copy address
$800,000
- 4Bed
- 2Bath
- 3 Car
- 805m²
House Sold on Wed 28 Sep, 2022
What's around Muirfield Way
House description
“HIDDEN TREASURE”
Property features
Building details
Area: 239m²
Land details
Area: 805m²
Interactive media & resources
What's around Muirfield Way
 View more
View more View more
View more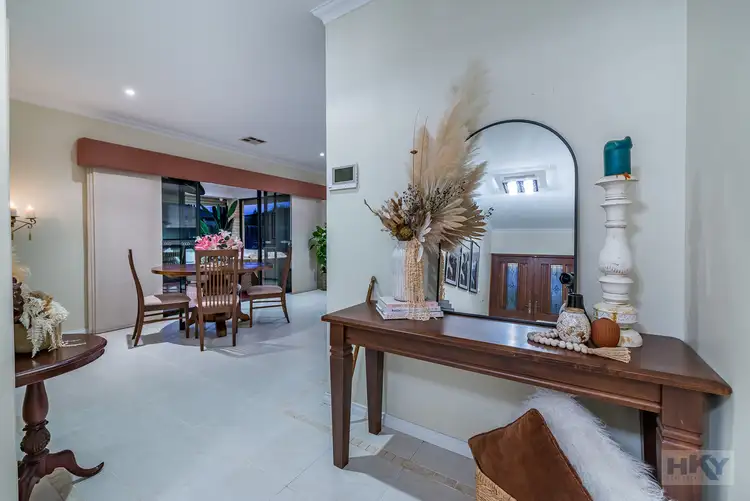 View more
View more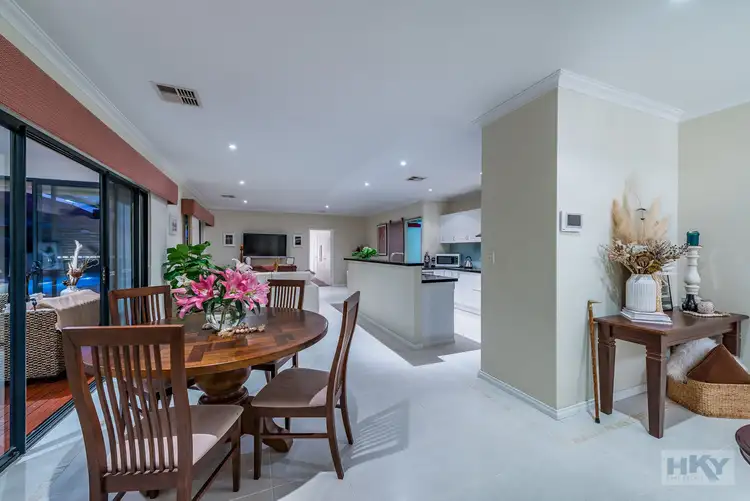 View more
View moreContact the real estate agent

Penny Schouten
HKY Real Estate
0Not yet rated
Send an enquiry
This property has been sold
But you can still contact the agent4 Muirfield Way, The Vines WA 6069
Nearby schools in and around The Vines, WA
Top reviews by locals of The Vines, WA 6069
Discover what it's like to live in The Vines before you inspect or move.
Discussions in The Vines, WA
Wondering what the latest hot topics are in The Vines, Western Australia?
Similar Houses for sale in The Vines, WA 6069
Properties for sale in nearby suburbs
Report Listing
