Price Undisclosed
4 Bed • 2 Bath • 2 Car • 1200m²
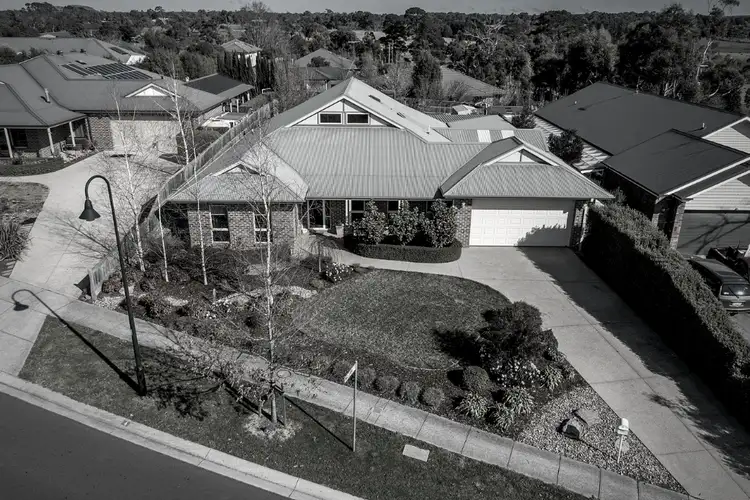
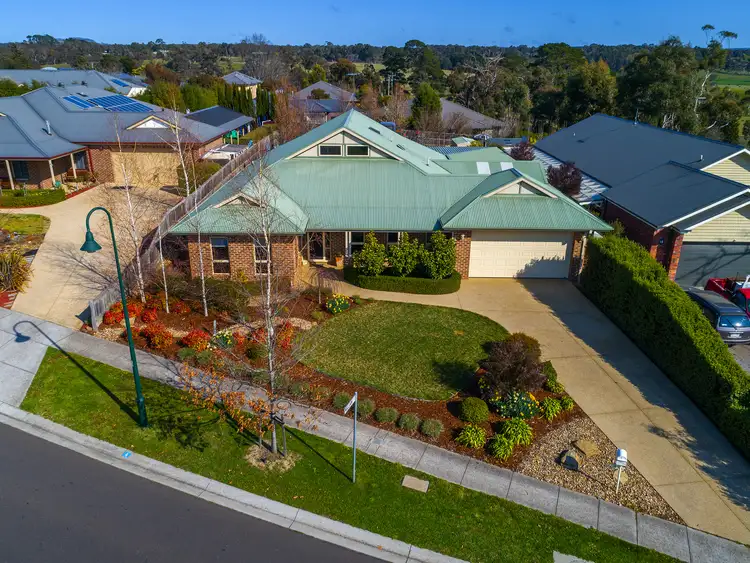
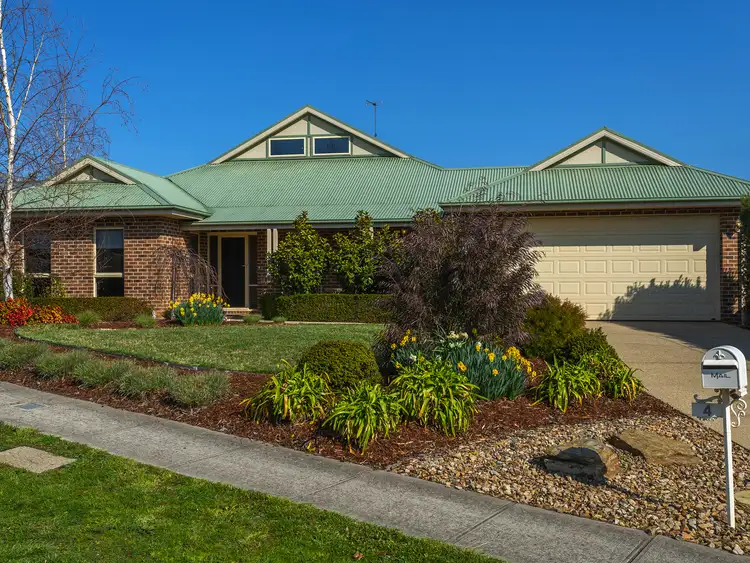
+14
Sold
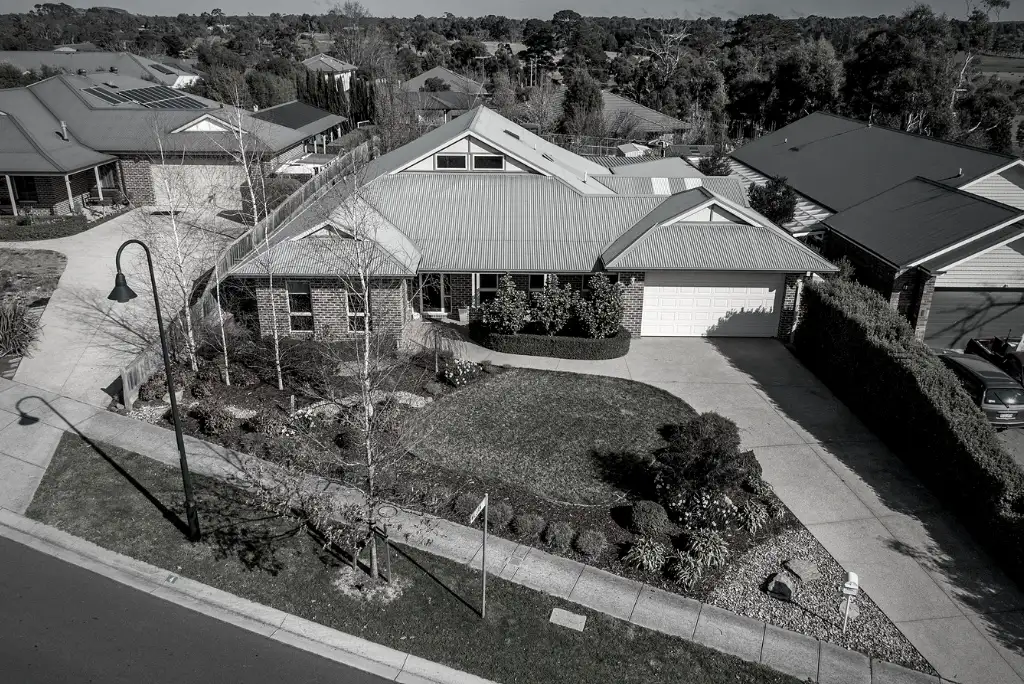


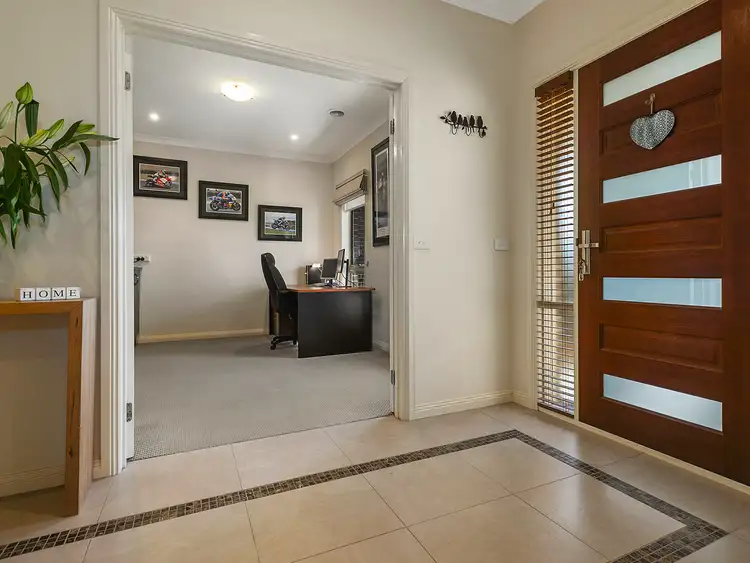
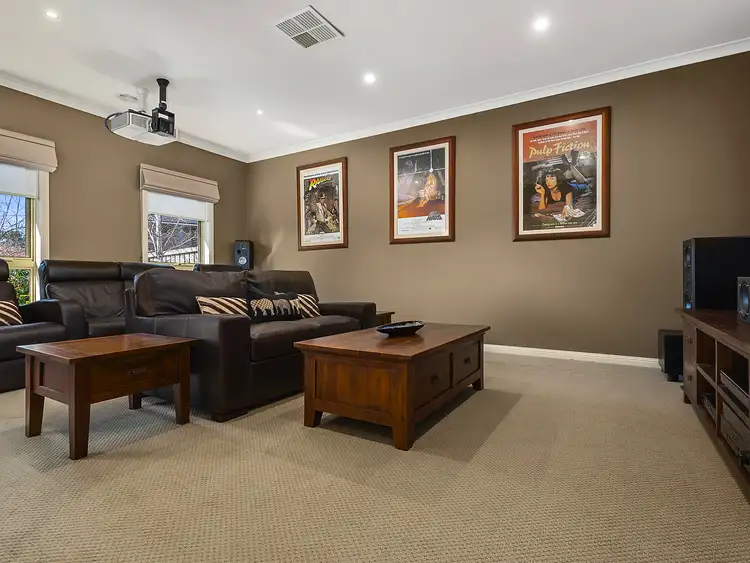
+12
Sold
4 Mulgutherie Way, Gisborne VIC 3437
Copy address
Price Undisclosed
- 4Bed
- 2Bath
- 2 Car
- 1200m²
House Sold on Tue 16 Oct, 2018
What's around Mulgutherie Way
House description
“'The Aitken' - A golden opportunity in the Mulbarton Estate.”
Property features
Building details
Area: 267.088m²
Land details
Area: 1200m²
What's around Mulgutherie Way
 View more
View more View more
View more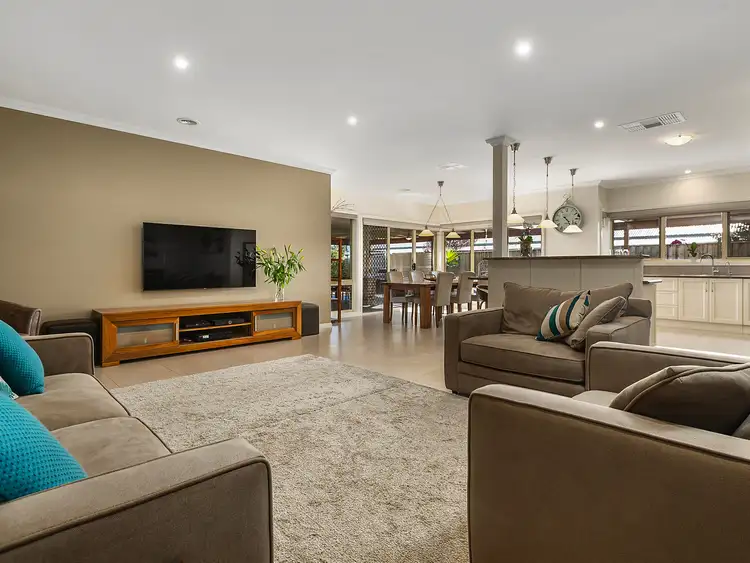 View more
View more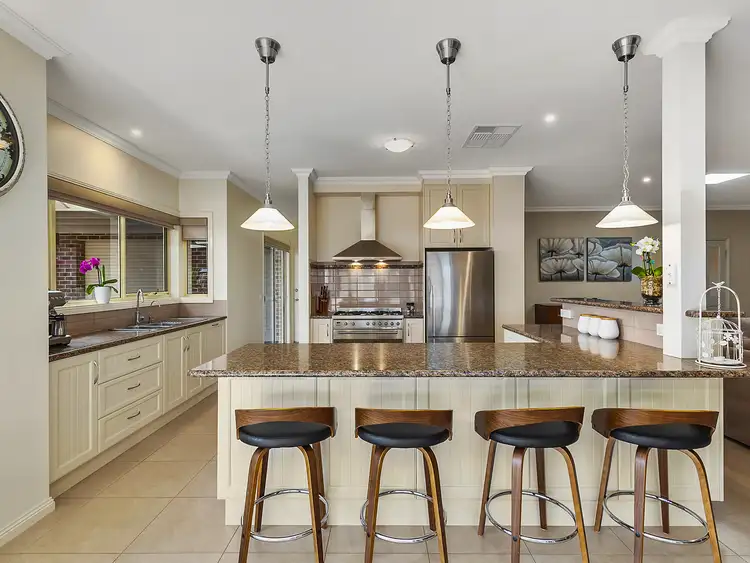 View more
View moreContact the real estate agent
Nearby schools in and around Gisborne, VIC
Top reviews by locals of Gisborne, VIC 3437
Discover what it's like to live in Gisborne before you inspect or move.
Discussions in Gisborne, VIC
Wondering what the latest hot topics are in Gisborne, Victoria?
Similar Houses for sale in Gisborne, VIC 3437
Properties for sale in nearby suburbs
Report Listing

