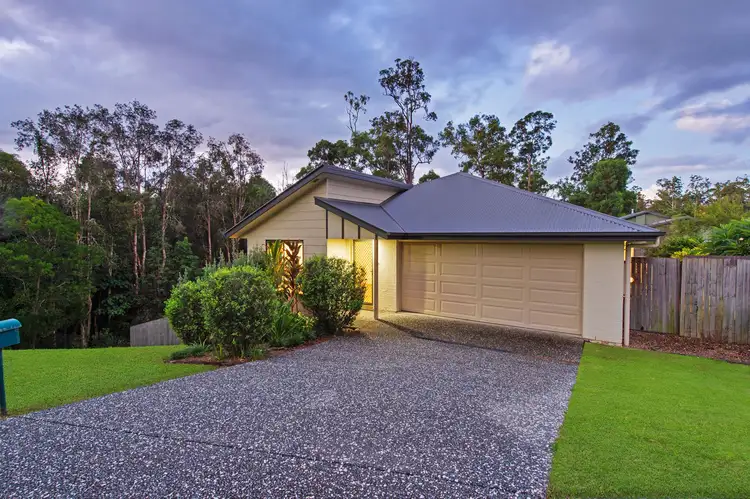***Recent restrictions have been relaxed on Open Homes. Please contact Agent for more information to confirm a booking or view informative image for rules and regulations.
ESCAPE THE MADNESS, THIS ONE'S A WELCOME DELIGHT! HUGE BLOCK, ULTIMATE PRIVACY, Vacant for immediate possession!
Have recent isolation restrictions got you scratching at the walls.. Do you wish you had a larger yard for the family to run wild? Well look no further because 4 Murphys Lane has room to accommodate all! Nestled at the back of Oxenford, surrounded by natural bushland and park reserve this cracking property is everything you want and more.
Surrounded by well established homes and located in a quiet and convenient location, here you will find a home you’ll wish you jumped on sooner.
Sitting on a 1270sqm block with unheard of expansive street frontage, this property boasts unlimited space.. soaking up the surrounding natural reserve and more than enough room for the creative thinker!
Featuring:
• As you enter through the front door you will find yourself placed in the first of two separate living areas. The two large entertaining spaces offer the growing family plenty of room to spread out and enjoy the comforts of a great floor plan. You’ll be spoilt with a large carpeted lounge room and a sprawling dining area that is sizeable enough to host both dining and second lounge. The home is flooded with natural light and this space in particular captures the private views over your massive rear yard and surrounding bushland.
• A large family will be in need of a large kitchen! Fully fitted with spacious benchtops, breakfast bar, large fridge space, modern appliances, ample pantry and cupboard storage, dishwasher, air conditioning and again windows over the backyard and access to your own private Queenslander deck.
• Down the private hallway you will find a separate laundry, multiple storage and linen cupboards, a king size bathroom with separate toilet and guest bedrooms number 1, 2 & 3! All bedrooms come with carpet, ceiling fans, large windows, vertical blinds and plenty of wardrobe space.
• Overlooking both the huge backyard and soaking up all of the surrounding bushland the large master suite has found its own privacy as the position at the rear of the hallway offers just that, privacy and space. This bedroom hosts a private ensuite, large windows, wall to wall sliding robes, carpet and a ceiling fan.
• Externally you will enjoy the comforts of a private under-roof elevated deck that looks out over the parallel nature reserve and will be the entertaining hub of the home! The block has a slight roll to one side that can be easily levelled out should you wish to host a huge shed or shed(s) as there is plenty of room for 2, dream swimming pool and pool house or subject to council approval, dwelling #2 for Mum and Dad. This really is a gem of a block and offers 10 metres (approx.) of side access down the northern boundary fence and can accommodate for all of the above and then some!
Westfield Helensvale Town Centre or Harbour Town is just down the road with easy M1 highway access to Brisbane or Gold Coast CBD with beaches 30 minutes away and all the famous theme parks right at your doorstep plus minutes to daycare centres, schools and other shopping facilities, and all public train/bus networks.
Sales agents are available anytime on mobile, private one-on-one viewings are subject to booking and available any day as this property is vacant and ready for new owners.
Isolate & inspect from the comfort of your home by viewing our photos, floorplan, site plan, video and contact agent for livestream inspections or Q&A facetime bookings.
DISCLAIMER: We have in preparing this advertisement used our best endeavours to ensure the information contained is true and accurate, but accept no responsibility and disclaim all liability in respect to any errors, omissions, inaccuracies or misstatements contained. Prospective purchasers should make their own enquiries to verify the information contained in this advertisement.








 View more
View more View more
View more View more
View more View more
View more
