In the tranquil coastal enclave of Seaside Fern Bay, this single-level home delivers the kind of everyday ease that families dream of offering space to spread out, come together, and unwind in comfort. Thoughtfully designed, it features four bedrooms, two bathrooms, and effortless flow through three separate living zones anchored by a gas-equipped island kitchen, the natural gathering point of the home.
Movie nights take centre stage in the dedicated home theatre, while the kids' retreat gives them a place to call their own. The primary bedroom is perfectly positioned for privacy, complete with his-and-hers walk-in robes and ensuite. Sliding doors extend the main open plan living area to a covered deck fitted with Ziptrack blinds for year-round entertaining. A second alfresco space lets the party spill outside, with level lawn for kids and pets to play freely.
Surf breaks, bush tracks, and rolling sand dunes frame this laid-back coastal community, while Stockton shops, schools, and the ferry terminal are just 12 minutes away. Newcastle Airport and RAAF Base Williamtown are a quick 10-minute drive. Add nearby parkland, childcare, and beach access, and you've got a pocket that makes it easy to unplug, explore, and breathe.
- Single level home on north facing 682.9sqm block
- Stretch out in the three separate living areas
- Ducted a/c and ceiling fans to keep things comfortable
- Caesarstone island kitchen, gas cooktop, wall oven, dishwasher
- All four bedrooms with built-in/walk-in robes and ceiling fans, private main with ensuite
- Block-out shutters in three of the bedrooms for added comfort and privacy
- Internally accessed double garage with plumbing in place, including hot and cold water and a waste pipe, ideal for adding a sink or kitchenette
- Nearby childcare, playgrounds and bushland trails to beach
- Less than 10 minutes to Newcastle Airport, weekend adventures at nearby Stockton and Port Stephens
* This information, including but not limited to photographs (which may show boundaries), copywriting, floorplans, and site plans, has been prepared solely for the purpose of marketing this property. While all care has been taken to ensure accuracy, we do not accept any responsibility for errors, omissions, or inaccuracies. We strongly recommend that all interested parties make their own enquiries and seek independent advice, including speaking with their conveyancer regarding boundaries and, where appropriate, obtaining a surveyor's report, to verify the information provided.
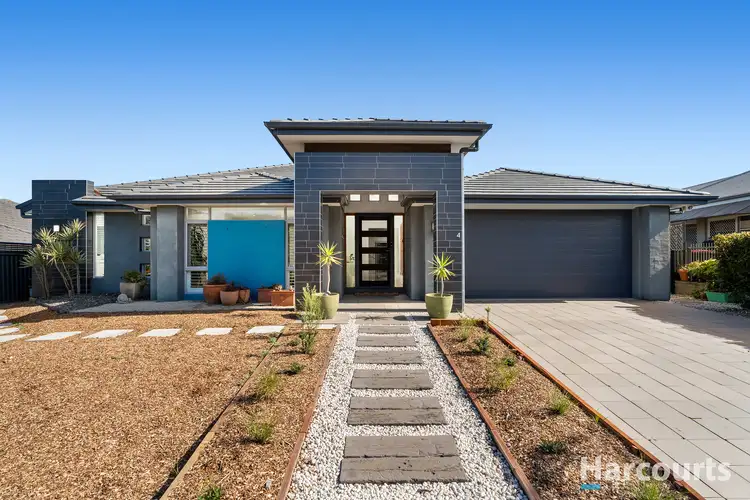
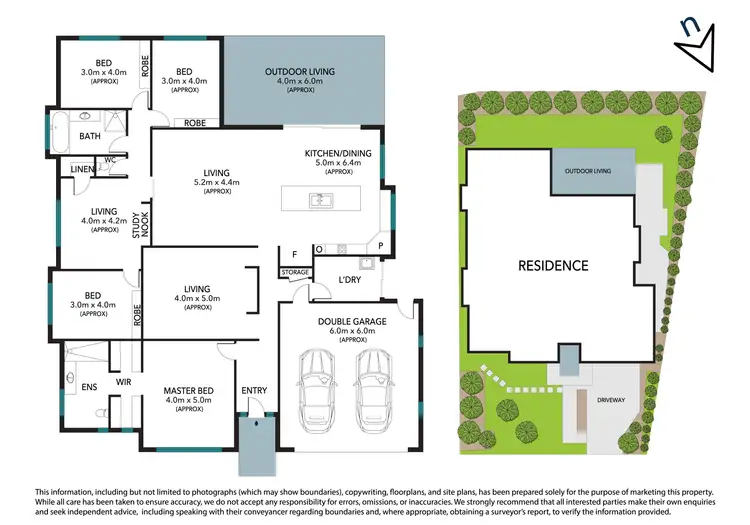
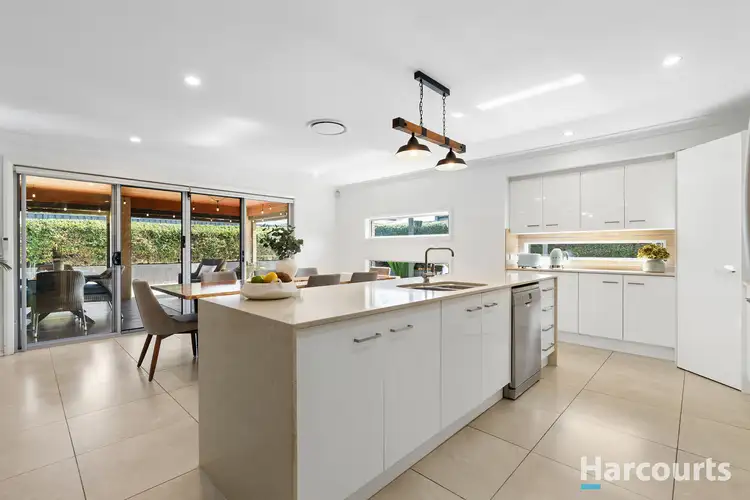
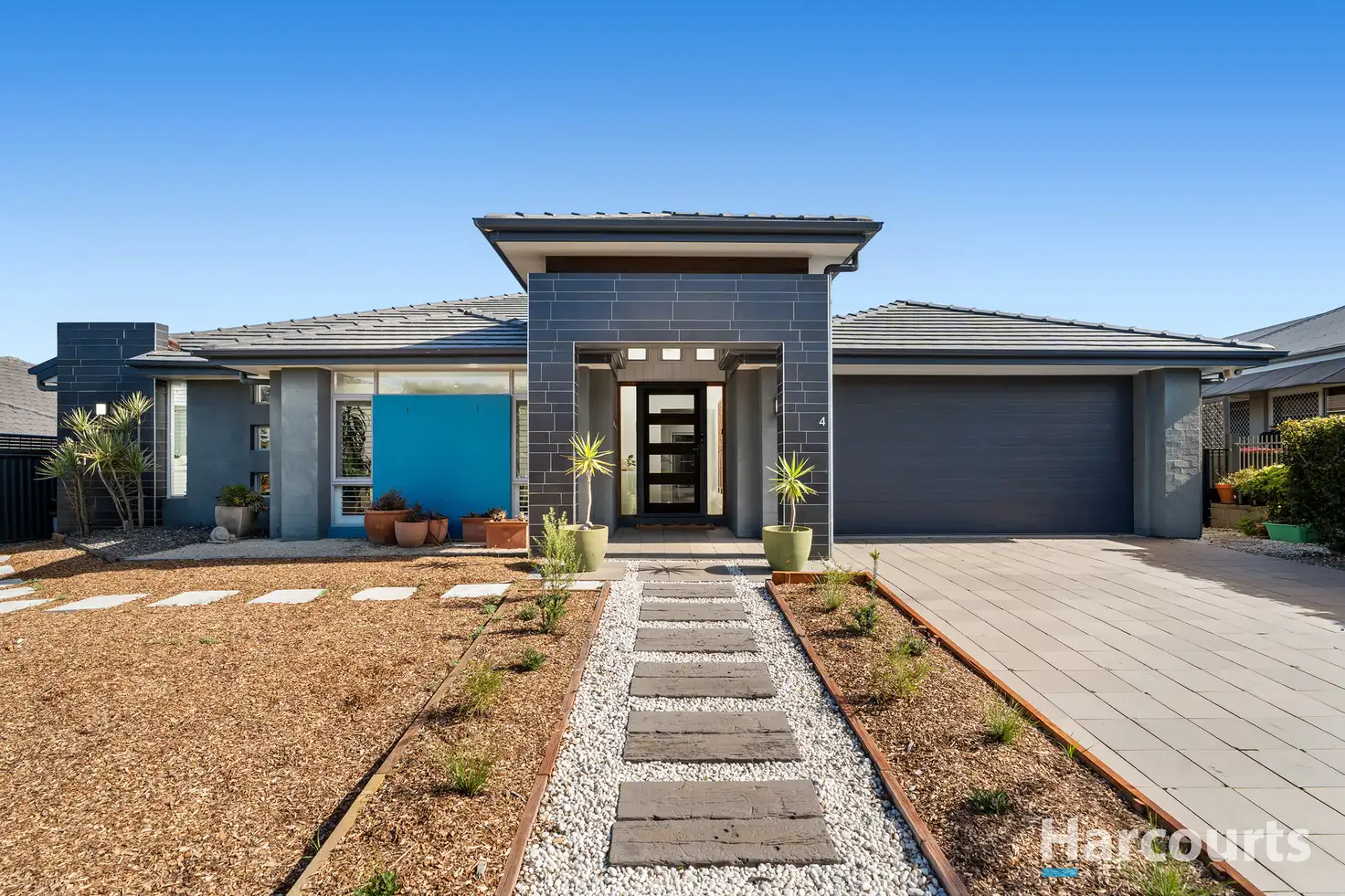


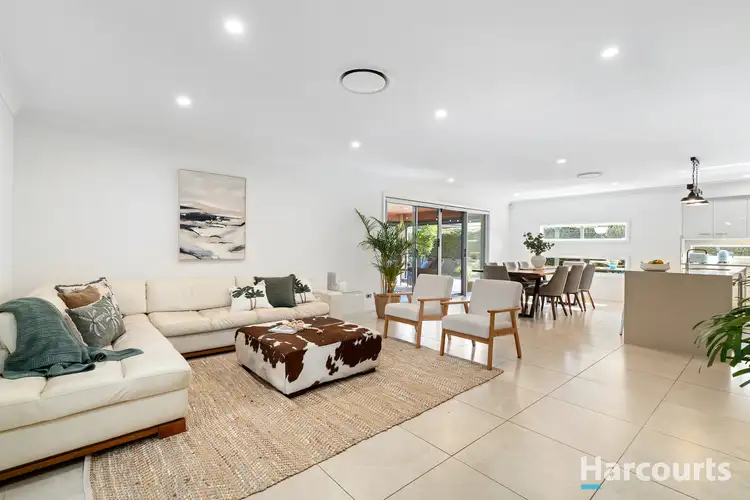
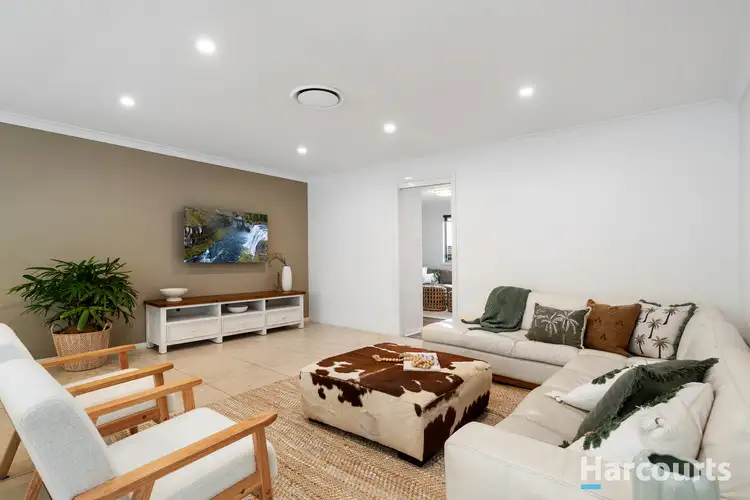
 View more
View more View more
View more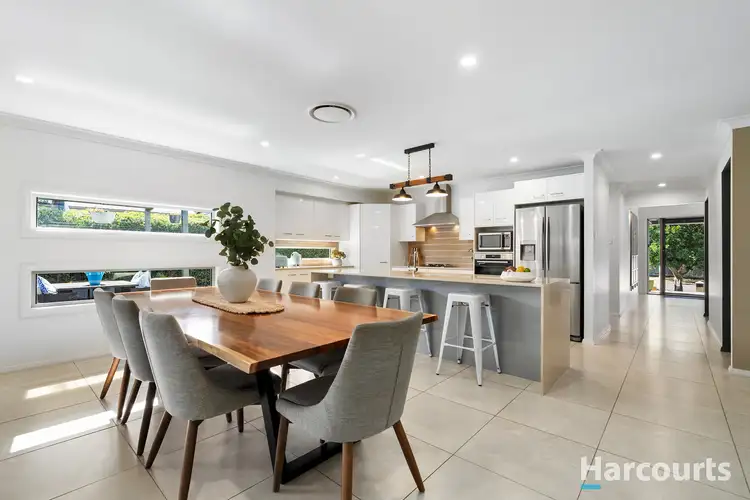 View more
View more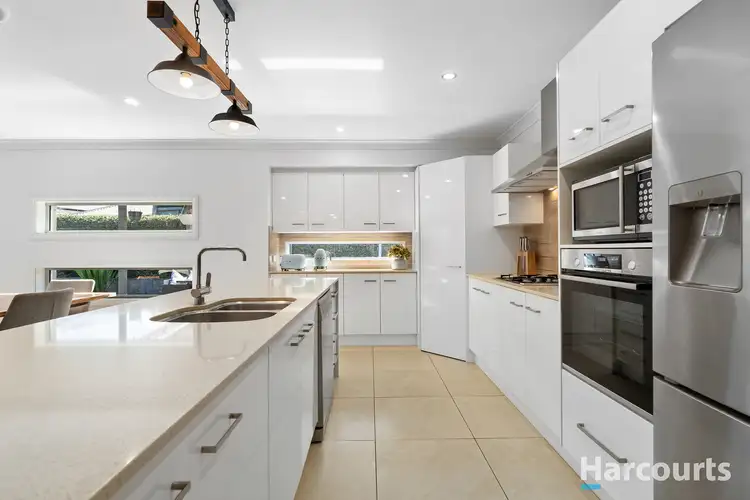 View more
View more
