$655,000
4 Bed • 2 Bath • 2 Car • 948.2m²
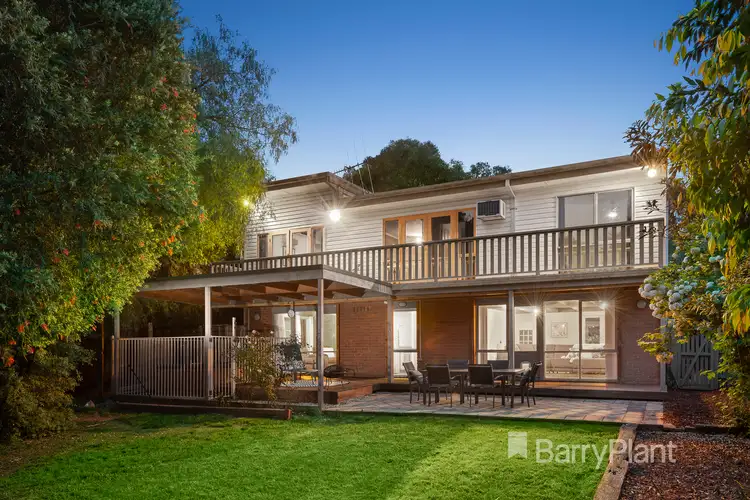
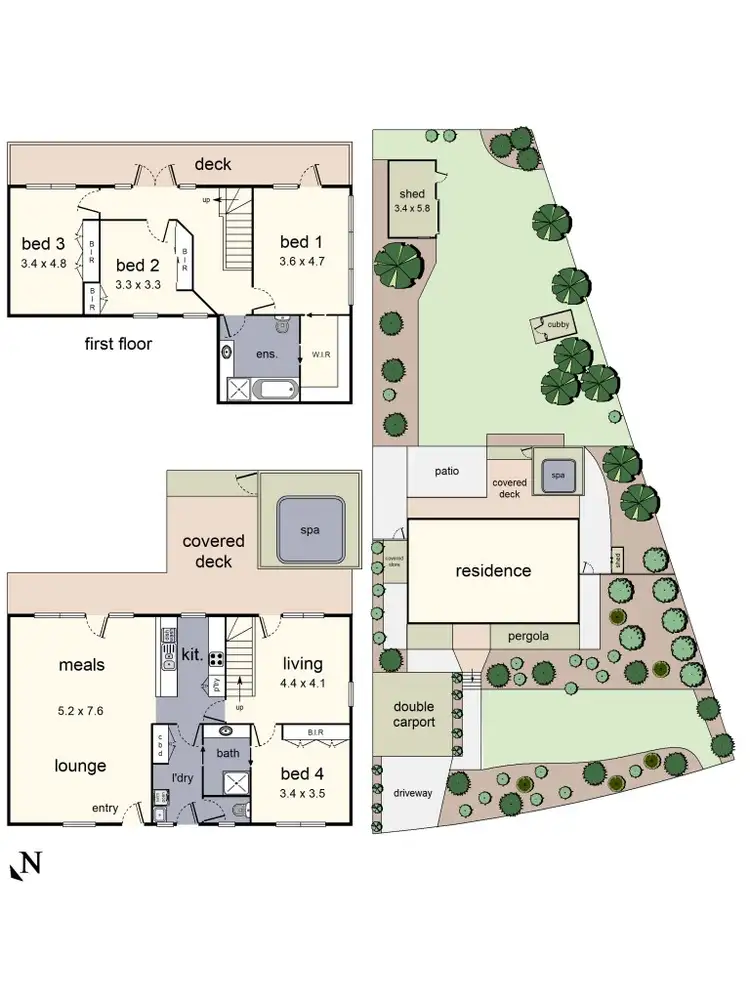
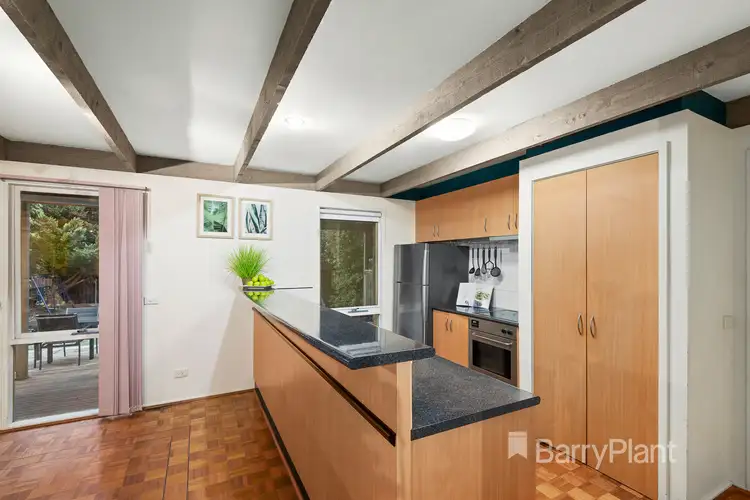
+6
Sold
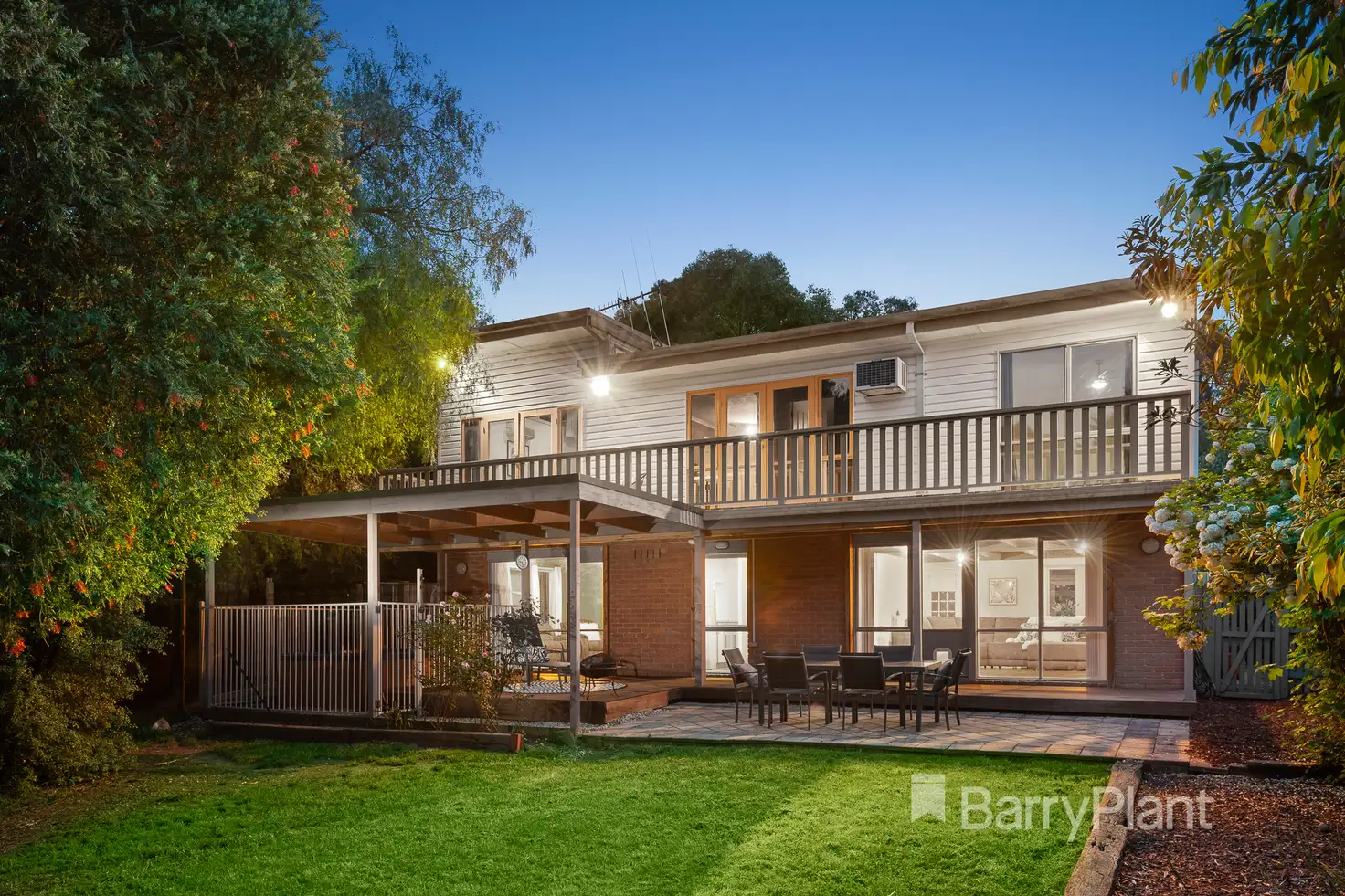


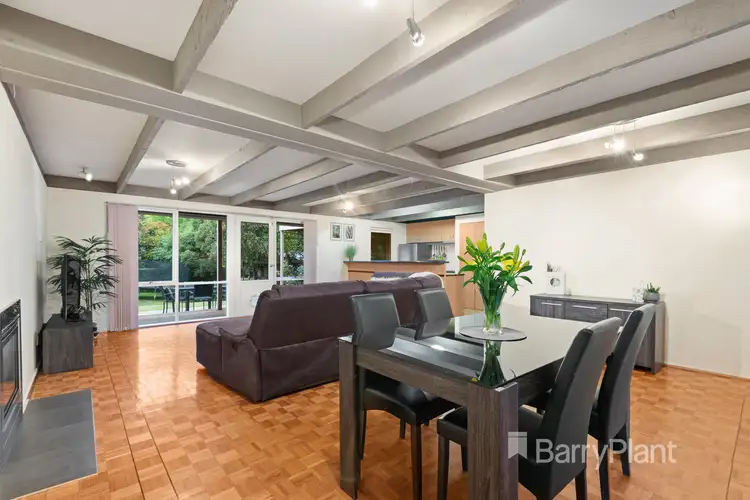
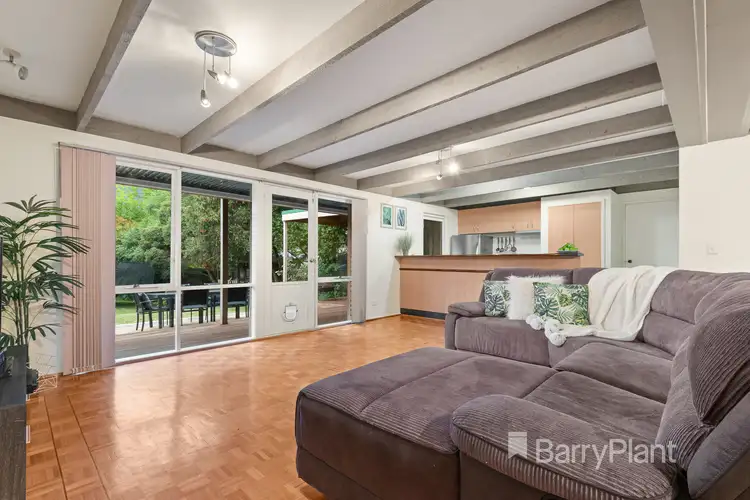
+4
Sold
4 Naroo Road, Mooroolbark VIC 3138
Copy address
$655,000
- 4Bed
- 2Bath
- 2 Car
- 948.2m²
House Sold on Tue 15 Jan, 2019
What's around Naroo Road
House description
“Find Your Way into a Family Focused Lifestyle.”
Land details
Area: 948.2m²
Interactive media & resources
What's around Naroo Road
 View more
View more View more
View more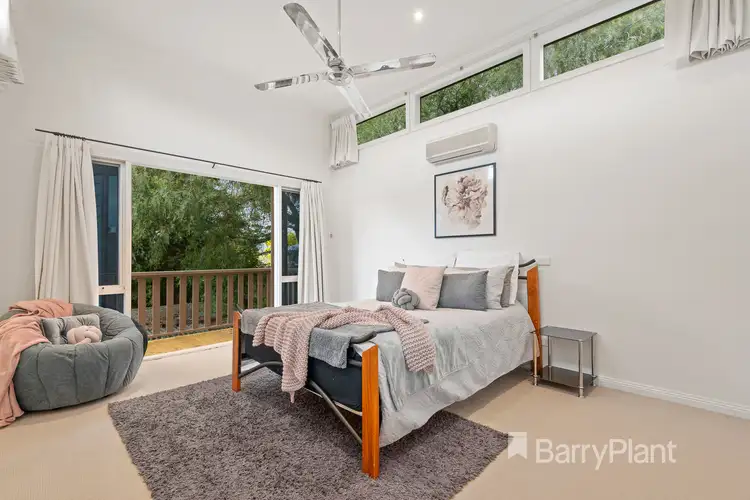 View more
View more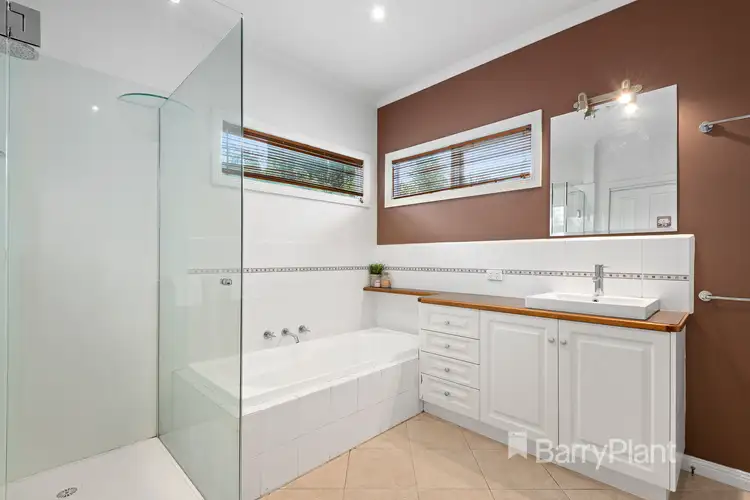 View more
View moreContact the real estate agent

Josh Stokes
Barry Plant Lilydale
0Not yet rated
Send an enquiry
This property has been sold
But you can still contact the agent4 Naroo Road, Mooroolbark VIC 3138
Nearby schools in and around Mooroolbark, VIC
Top reviews by locals of Mooroolbark, VIC 3138
Discover what it's like to live in Mooroolbark before you inspect or move.
Discussions in Mooroolbark, VIC
Wondering what the latest hot topics are in Mooroolbark, Victoria?
Similar Houses for sale in Mooroolbark, VIC 3138
Properties for sale in nearby suburbs
Report Listing
