END DATE SALE: ALL OFFERS PRESENTED BY 2PM WEDNESDAY 4th JUNE 2025 (the seller reserves the right to sell prior to the end date without notice).
This gloriously renovated 1970s Hills character home is perched on a sprawling acre of paradise, just waiting for a family who craves a slower, sweeter way of life with a whole lot of style. This is not your cookie-cutter suburban bore, this is where wild parrots chatter at golden hour, kids run barefoot across lush green lawns, and the evenings smell like eucalyptus on the breeze. And it's literally moments away from everything a family could need! Not that you'd ever guess that once you're inside the boundaries of the lovely 1 acre. This stunner ticks all the requisite family boxes and then showcases a few you didn't even know you wanted - veggie gardens, your own personal Instagrammable mural, chicken coop, full workshop, and pool and patio setup reminiscent of a Bali holiday.
You'll first be wooed by the land here, but the interiors deliver too. Every surface inside has been blessed with thoughtful renovation and modern flair. The front lounge is the epitome of cosy retreat while the open-plan living area out the back is where you'll most likely want to bring everyone together for the kind of chats that solve all the world's problems. The gourmet kitchen is pure inspiration; dressed to the nines in stone benchtops and equipped with a big walk-in pantry. Add in a slow combustion wood heater for chilly Hills evenings, six split systems for year-round comfort, and full double glazing and you keep the world exactly where you want it - outside! With four spacious bedrooms and two immaculate, fully-renovated bathrooms, there's room here for every member of the crew (and maybe even a few weekend guests).
Features Include:
• 1970s-built, brick & iron charming Hills character home
• Beautifully renovated & decorated
• 4 pretty bedrooms
• 2 renovated & modernised bathrooms
• Gorgeous front lounge room
• Open-plan informal living
• New gourmet kitchen with stone tops & large pantry
• 6 split system air conditioners
• Cosy slow combustion wood heater
• All windows double glazed
• Huge gabled & timber decked patio with potbelly
• Above ground pool beautifully decked & finished
• Double undercroft garage
• 9m x 6m (6m x 6m enclosed) powered workshop with easy vehicle access
• 5kw solar panels
• Beautifully landscaped & fully reticulated gardens
• Chook pen, veggie & herb garden, assorted fruit trees
• Lush sweeping lawn area for the kids to play
• Garden & utility sheds
• All set on 4,000sqm - 1 acre
This backyard is basically a lifestyle brochure come to life - sweeping lawns for picnics, landscaped gardens that belong in a magazine, and every angle offering a perspective so pretty it might as well come with a soundtrack. The huge gabled patio comes complete with timber decking, a built-in potbelly stove, and the kind of vibe that turns neighbours into friends. The above ground pool has been finished with care, surrounded by decking for sunbathing and Summer soirees. There's a fully powered 9m x 6m workshop with easy vehicle access, whether you're a tradie, a DIYer, or just love having a space of your own. Add in a 5kW solar system, full reticulation, garden and utility sheds, plus mature fruit trees, a herb garden, and a chicken pen that'll get your mornings clucking…
this home literally has all the fruit.
For more information on 4 National Park Road Swan View, or for friendly advice on any of your real estate needs, please call Jo from Team Lindsay on 0439 289 686.
* Disclaimer: the team at Earnshaws Real Estate has used our best endeavours to ensure the information here is accurate, but prospective purchasers should always make their own enquiries with the relevant authorities to verify the information in this listing. We accept no liability for any errors, omissions or inaccuracies. All boundary lines, measurements and sizes on our images are approximate.

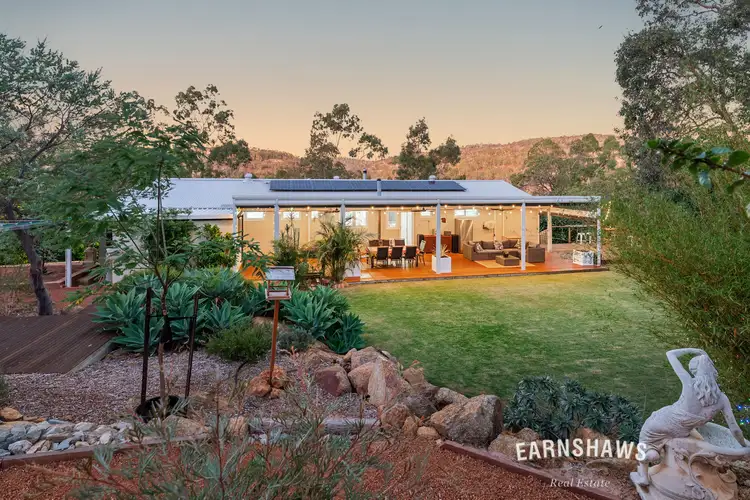
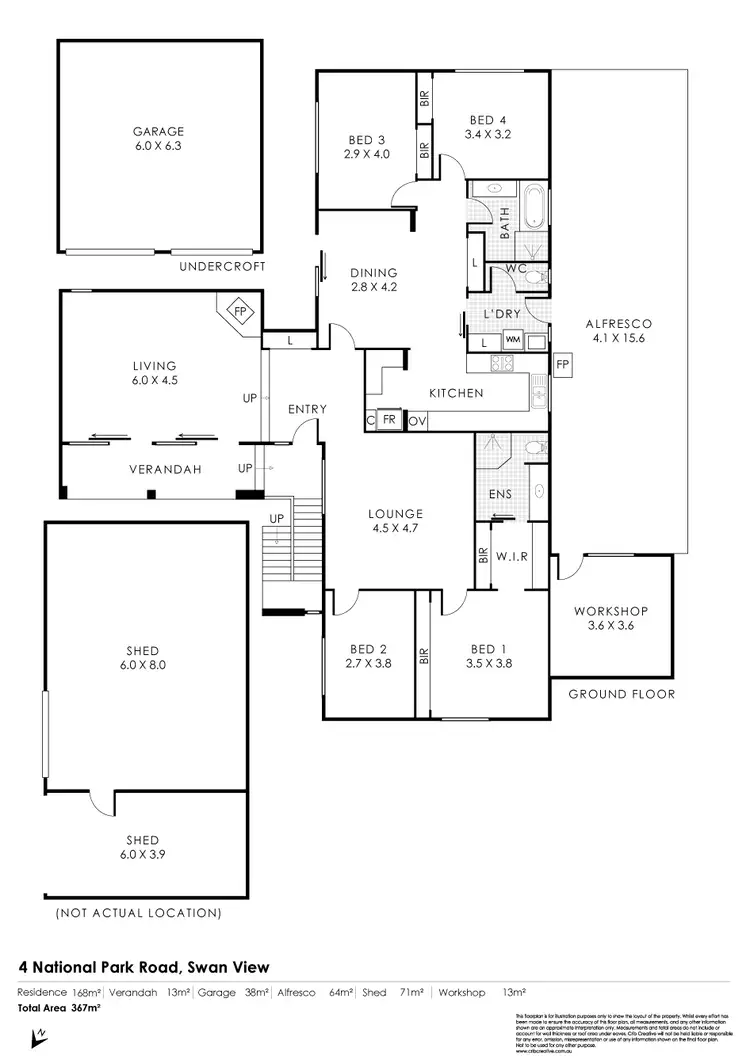
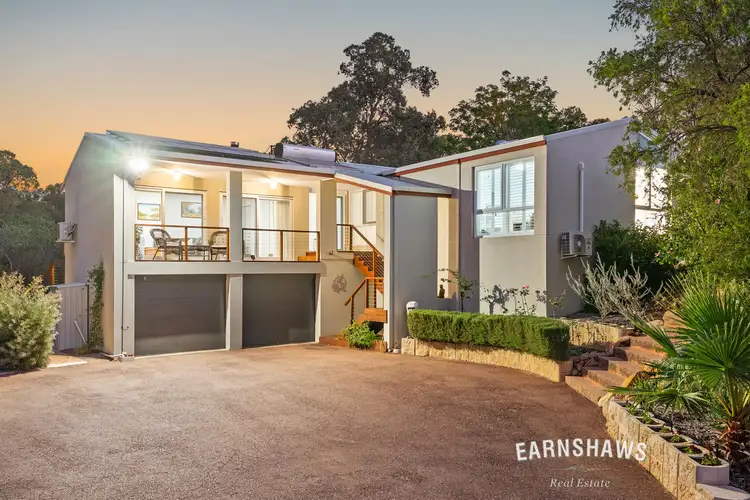
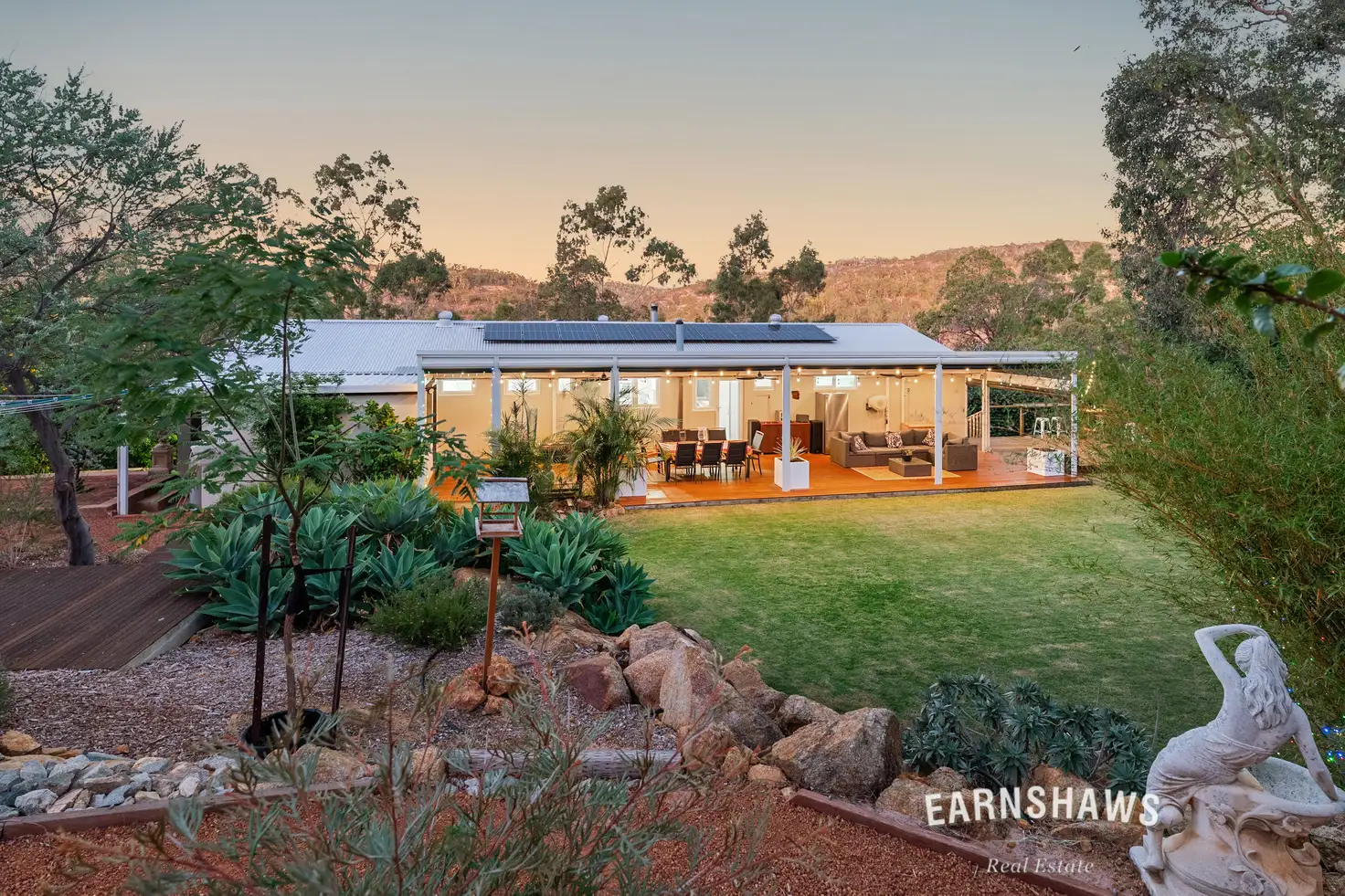


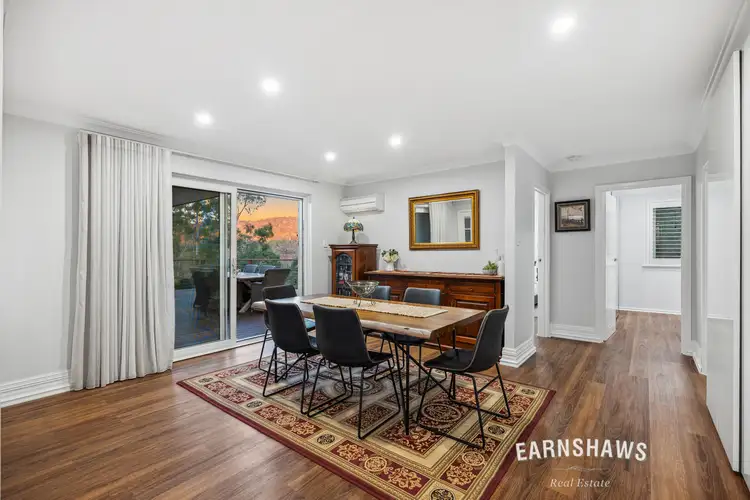
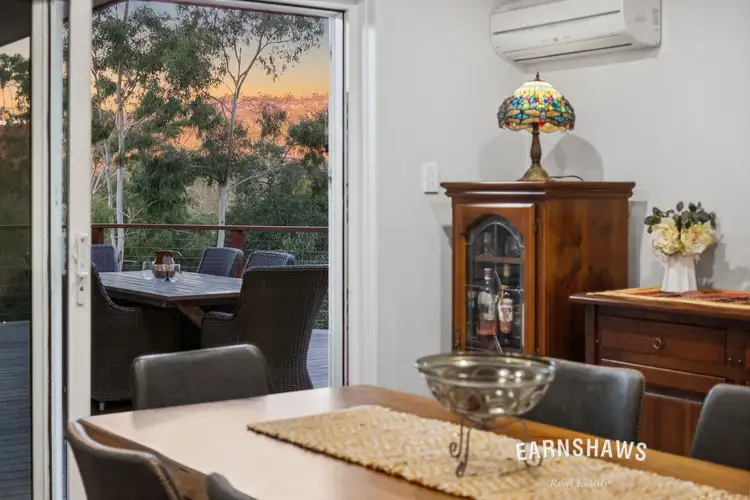
 View more
View more View more
View more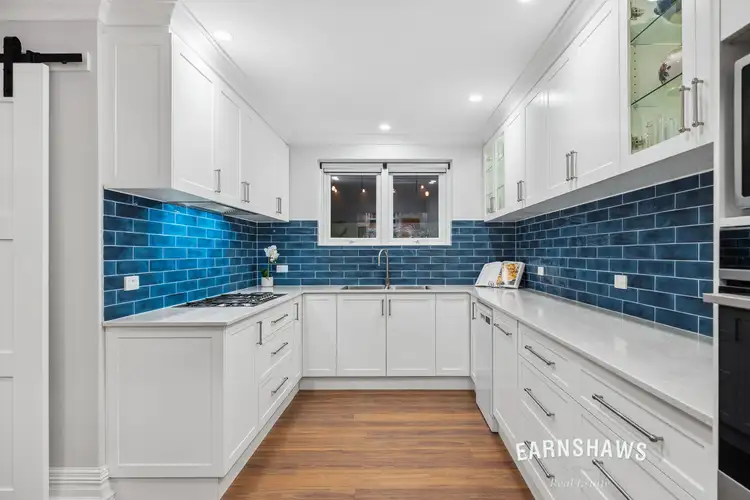 View more
View more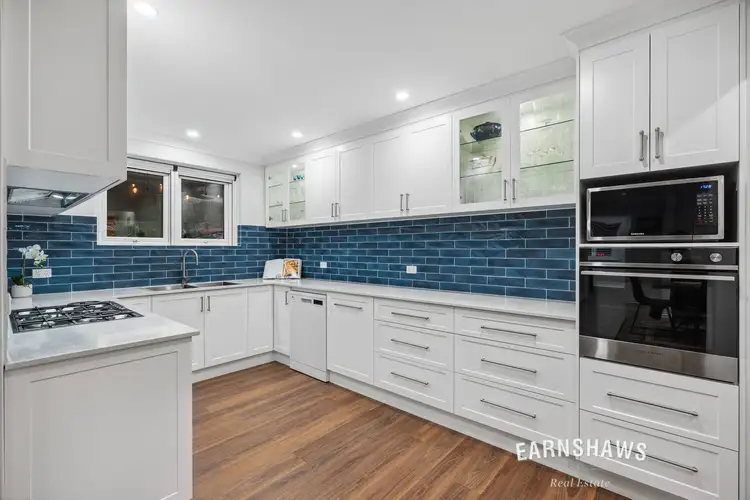 View more
View more


