Price Undisclosed
3 Bed • 1 Bath • 4 Car • 724m²
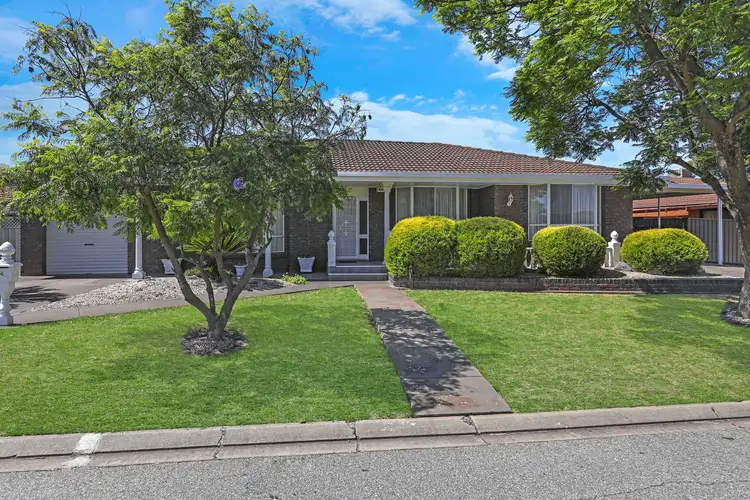
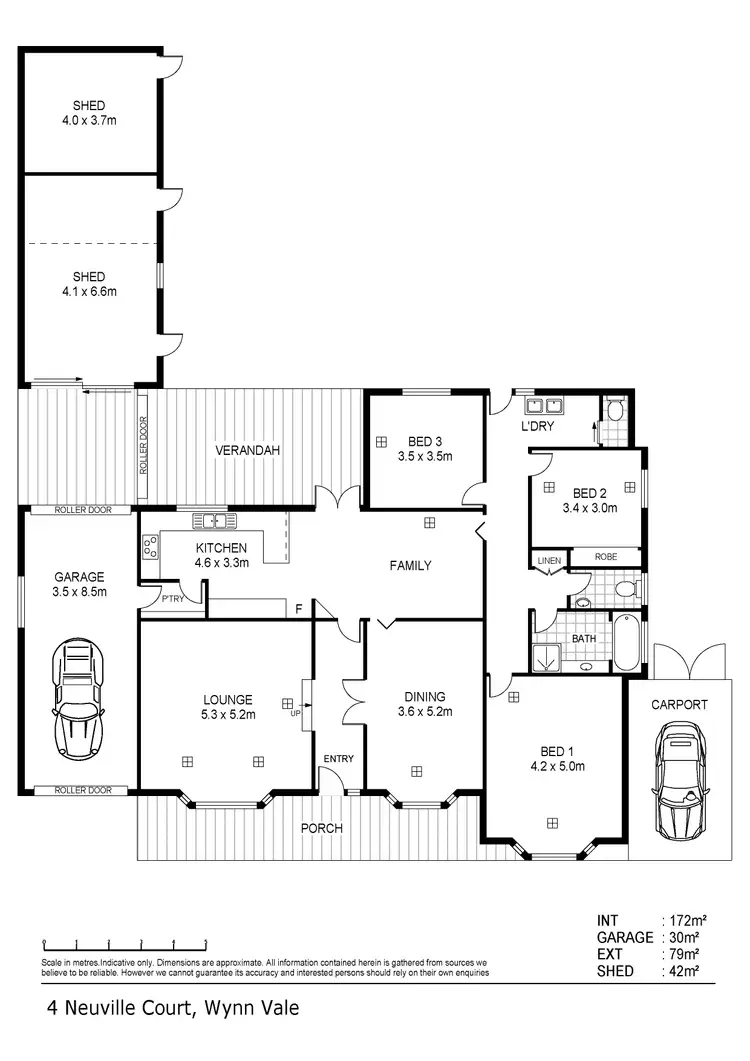
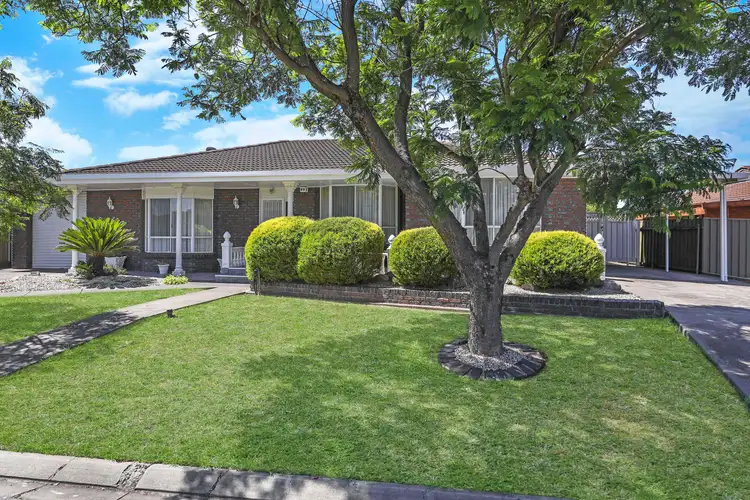
+21
Sold



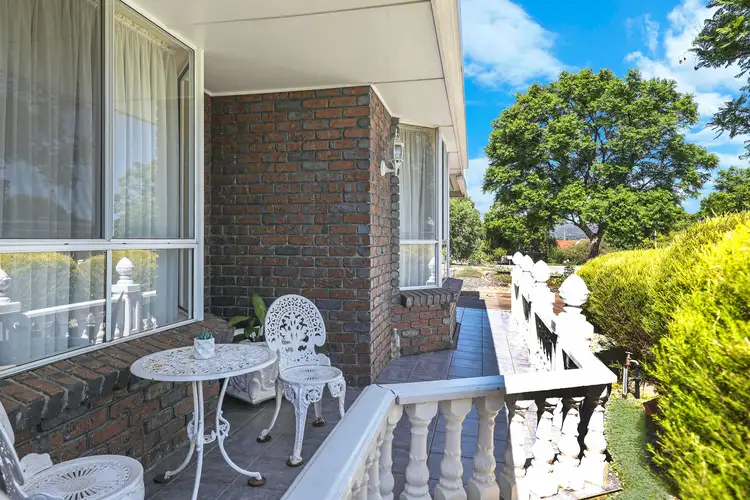

+19
Sold
4 Neuville Court, Wynn Vale SA 5127
Copy address
Price Undisclosed
- 3Bed
- 1Bath
- 4 Car
- 724m²
House Sold on Mon 6 Mar, 2023
What's around Neuville Court
House description
“Forever Home in Wynn Vale”
Land details
Area: 724m²
Interactive media & resources
What's around Neuville Court
 View more
View more View more
View more View more
View more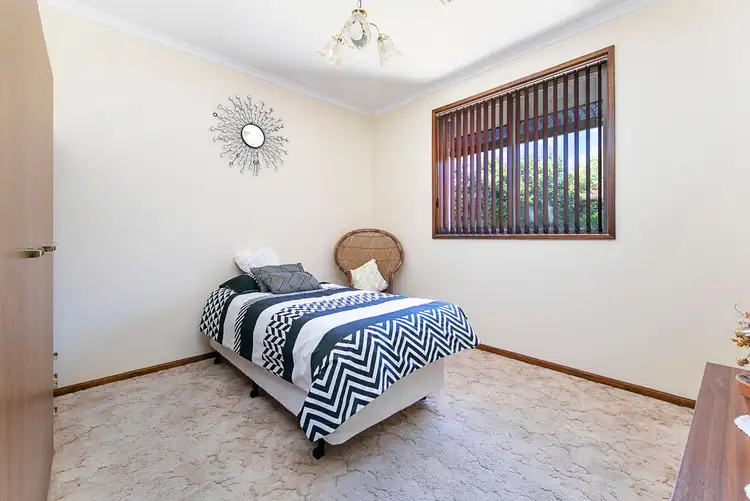 View more
View moreContact the real estate agent

Mohit Gupta
Ray White Modbury Dulwich
0Not yet rated
Send an enquiry
This property has been sold
But you can still contact the agent4 Neuville Court, Wynn Vale SA 5127
Nearby schools in and around Wynn Vale, SA
Top reviews by locals of Wynn Vale, SA 5127
Discover what it's like to live in Wynn Vale before you inspect or move.
Discussions in Wynn Vale, SA
Wondering what the latest hot topics are in Wynn Vale, South Australia?
Similar Houses for sale in Wynn Vale, SA 5127
Properties for sale in nearby suburbs
Report Listing
