Pride of ownership is evident in this sensational, custom built loft home, which has been lovingly finished and designed to take full advantage of its premier positioning, capturing expansive, views of the delightful Studmaster Park and beyond to the magnificent Yellagonga Regional Park.
4 Bedrooms | 2 Bathrooms | Office/5th Bedroom | Formal lounge/dining | Casual Meals | Activity | Mezzanine Loft | Salt water pool | Outdoor entertaining | Side access Double Garage with workshop recess
Totally deceptive, this modest elevation conceals two vast levels comprising 4 bedrooms, 2 ensuite bathrooms, with vast lower and upper living, home office/5th bedroom and manicured, organic grounds with fenced pool, combining to offer a home for those in search of something very, very special.
- Communal living is just so beautiful. Surely this light-filled room with its soaring ceilings is the perfect place to entice your family together to exchange the events of the day?
- The vibrant central kitchen is the happy hub of this feel good home. Renovated 3 years ago with stunning timber work tops, abundant cabinetry, Miele dishwasher, 5 burner Westinghouse gas hotplate and oven.
- The casual living opens out to a private landscaped organic garden, so no chemicals here to endanger your precious pets and toddlers. This beautiful space includes a raised deck, pizza oven, firepit, shade sails and a sun drenched salt water, solar heated pool and a lush lawned area, making it perfect for entertaining and family living. The mini orchard includes 2 orange, lemon, pawpaw, nectarine, mango, banana, apple, avocado, and mulberry trees. Delicious!
- Upstairs the fabulous loft has a complete view of it all. This vast and versatile space is accented by vaulted ceilings and has been used for a variety of purposes such as guest room for extended visitors and an idyllic teenagers' retreat.
- The gated entry offers additional security. The sunsets here are just magical! Imagine sitting here sipping a long, cold G & T on a summer's evening. Now that's living!
- The main bedroom is privately positioned well away from the minor bedrooms. The timeless ensuite has a twin vanity, corner bath and dual access toilet.
- There is a cleverly positioned home office, although it would be easy to be distracted from homework by the lovely view! This spacious room would happily double as a 5th bedroom, if required.
- There should be no arguments over bedrooms here, as each is superbly proportioned. Two of the minor bedrooms are equipped with walk-in robes, with bedroom 4 enjoying a double robe.
- Workshop recess to the extended double sectional garage.
- Partial ducted evaporative air-conditioning; 2 split systems; 2 gas bayonets and wool insulation will keep you comfortable year round.
- Off street parking for your caravan or boat.
- Tranquil cul de sac is ideal for young families. Your new neighbours are wonderful, too!
- Enjoy the 18km cycle way on your doorstep.
- Cross the road to Studmaster Park.
- Easy Freeway access and Edgewater train station.
- Additional inclusions: Gas boosted solar hot water system; NBN connectivity; reticulation.
Custom built in 2001 by Design 5 Homes, on a level corner 780 sqm block, this magnificent home boasts a central location and enviable outlook that must be seen to be fully appreciated.
Disclaimer:
In preparing this information, Eview Group and it's members has relied in good faith upon information provided by others and has made all reasonable efforts to ensure that the information is correct. The accuracy of the information provided to you (whether written or verbal) cannot be guaranteed. If you are considering this property, you must make all enquiries necessary to satisfy yourself that all information is accurate.

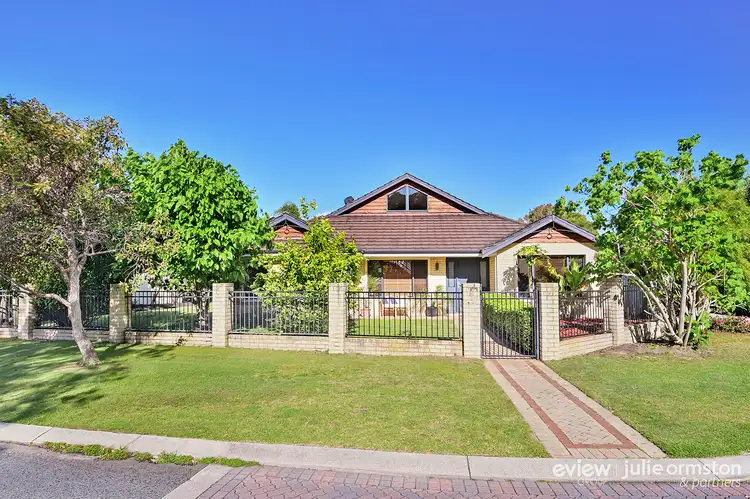
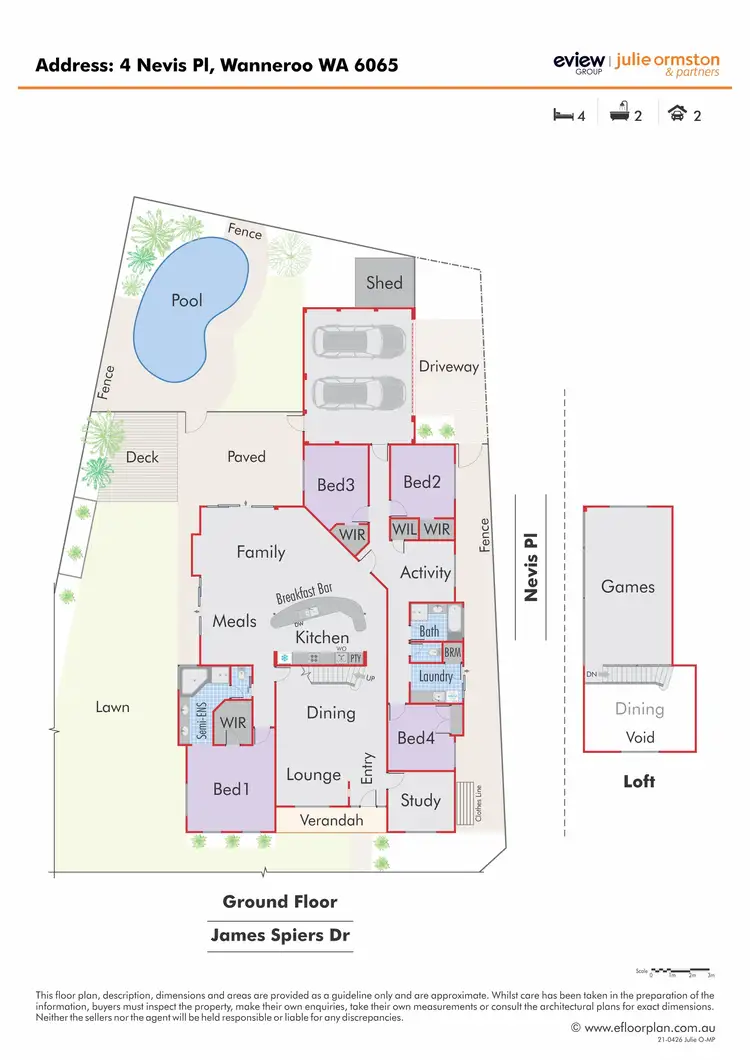
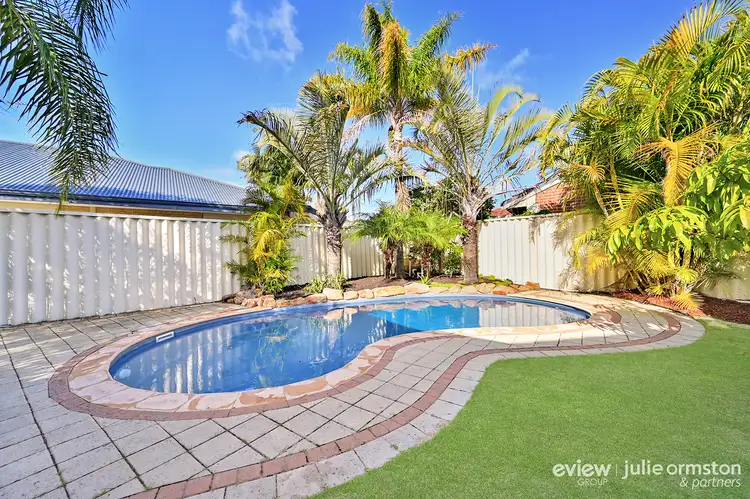
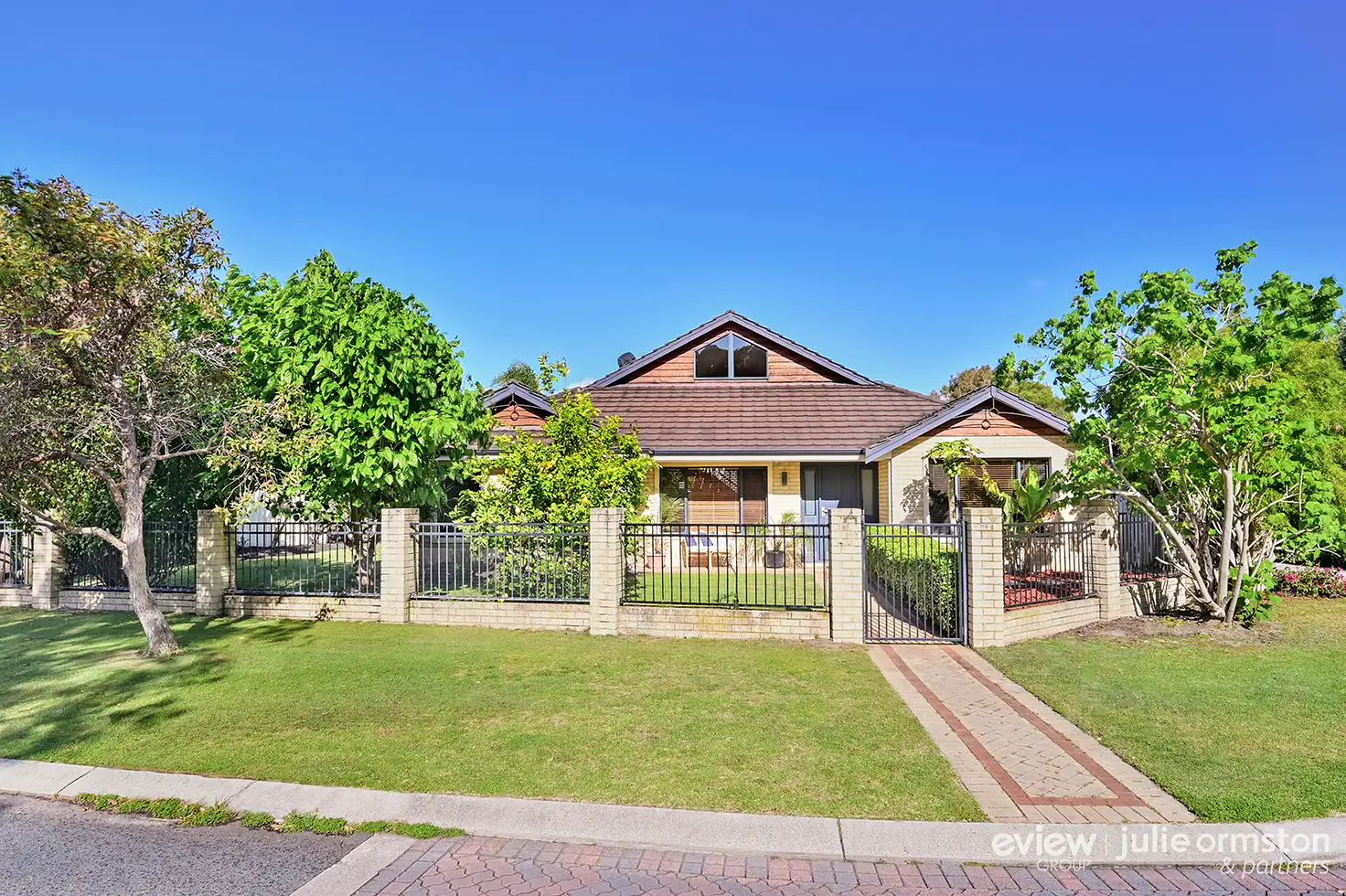


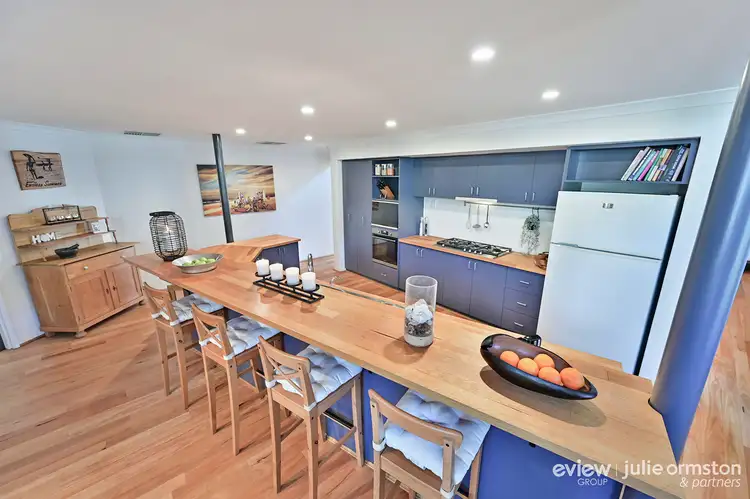
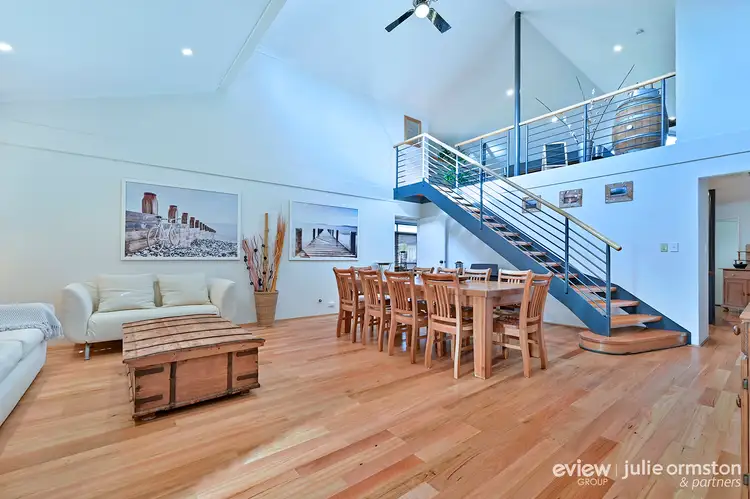


 View more
View more View more
View more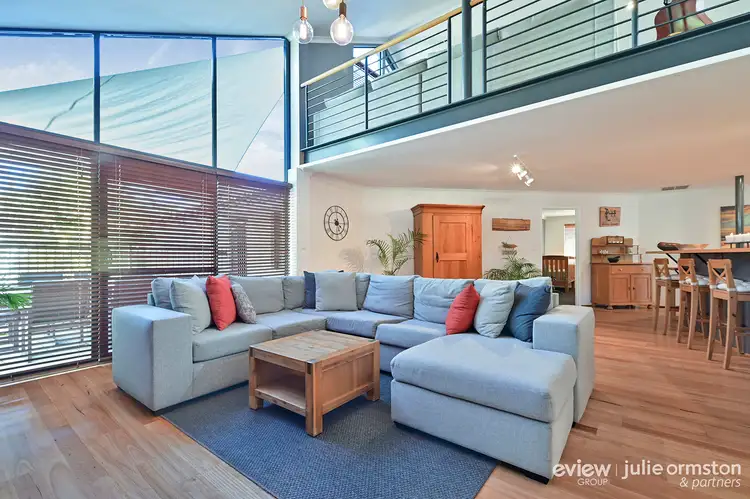 View more
View more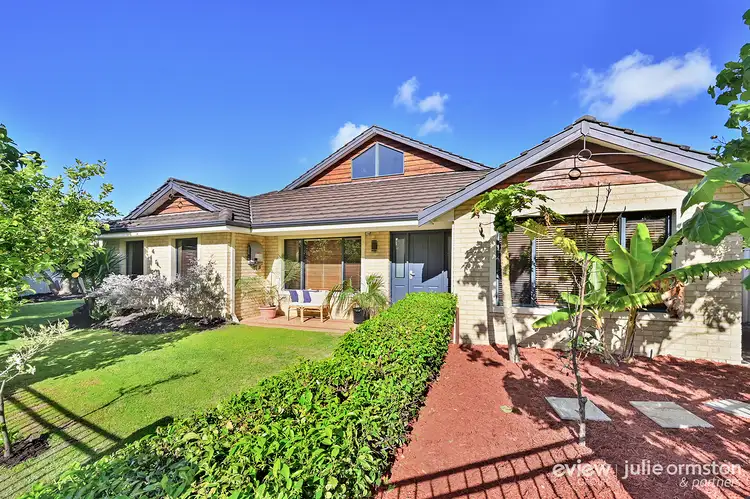 View more
View more



