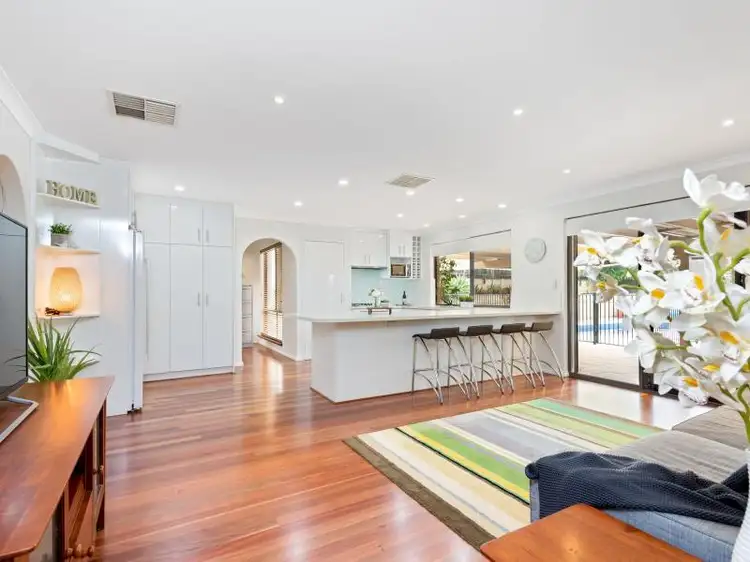Benefitting from terrific cul-de-sac tranquillity on a spacious and slightly-elevated 687sqm (approx.) block, this fully-renovated three bedroom one bathroom (with 2 toilets) family home epitomises a magnificent integration between indoor living and outdoor entertaining and boasts sensational living spaces that you would never expect in a three bedroom home.
From the moment you walk in the door you know you are in for something special here. Stunning solid timber floors greet you and with a sneak peak beyond the entrance you very quickly get a sense of space available in the multiple living zones on offer. A glimpse into the distance will see your eye catch the large renovated kitchen that becomes a focal point of the home and is perfectly located to interact seamlessly with both the indoor and outdoor entertaining areas. The living spaces are complimented by three good size bedrooms and in addition there is the capacity to easily extend this home in the future on the generous block to create a stunning master suite to the rear of the home overlooking the sparkling pool.
They say location is everything in a real estate purchase and 4 Newington Place has it all. An elevated cul-de-sac with a park at the end of the street and within a short walk of Kingsley Village Shopping Centre, Creaney Primary, public transport and cafes. This is also a lifestyle choice with a stroll down the road seeing you at the Dome Cafe, Passione Gourmet Deli Cafe and the Kingsley Tavern if you feel like some quality food.
Outside is all about relaxation. Covered outdoor entertaining overlooks a shimmering below-ground swimming that has sensational privacy. There is ample room for the kids or pets or both with a large turf area as well.
The hard work has already been done for you here, with this impressive residence only requiring you to bring your belongings before moving straight on in. IT'S THAT EASY!
Features include, but are not limited to:
- Creaney Primary School, Dalmain Primary School and Woodvale Secondary College nearby
- Genuine recently-sanded Brushbox wooden floorboards
- Front lounge room with a ceiling fan and gas bayonet, overlooked by an open study area
- Comfortable central family room with patio and backyard access, adjacent to an impeccably-renovated kitchen with a double fridge/freezer recess, loads of cupboard space (including a built-in bin), a breakfast/meals bar for casual eats, feature LED down lighting, double sinks, a water-filter tap, a storage pantry, a Nobel range hood, five-burner Nobel gas cooktop, a Nobel oven, Bosch dishwasher and splendid views of the pool
- Queen-sized master bedroom with a two door "his and hers" walk-in wardrobe and a separate three-door built-in robe
- Double-sized 2nd and 3rd bedrooms
- Modern bathroom with a custom-built large double vanity, a large shower recess, heated towel rail, heater lights and more
- Salt-water swimming pool with provisions/pipes in place for future solar heating, as well as a shade sail
- Single lock-up carport with gated drive-through access for an extra car - or two - to park behind in tandem
- Double linen press
- Outdoor alfresco speakers
- Recessed lighting throughout
- Quality blind fittings throughout - including genuine Bamboo blinds
- Quality mesh security screens and doors throughout the entire home
- Ducted-evaporative air-conditioning
- New instantaneous gas hot-water system
- Feature skirting boards
- Synthetic low-maintenance turf at the rear
- Fully reticulated
- Large powered rear workshop/garden shed
- Rear garden fruit trees - including the passionfruit, lemon, lime and orange varieties
- Verandah entrance
- Freshly painted internally and externally
- Solid brick-and-tile construction
- Originally built in 1981








 View more
View more View more
View more View more
View more View more
View more
