“ONE CAREFUL OWNER”
Centrally located within walking distance of the local shops including IGA and medical facilities to the east, Burkinshaw Park and the Heritage walk trail to the south and Helena College Campus to the west this 3 bedroom 1 bathroom home enjoys convenience and some upgrades including a ducted air conditioner, solar hot water and repainted roof tiles all in 2017.
- Well placed 2099sqm property walking distance to shops & Helena College
- Brick & tile home with the roof tiles repainted in 2017
- 3 bedrooms & 1 bathroom
- 3 varying sized living areas
- Ducted air con, solar hot water & slow combustion fire
- Approx 12m x 6m brick workshop with power and concrete floor
- Pitched roof entertaining overlooking concealing gardens
- Two single carports & storage shed
- Enjoy some privacy in a less travelled area of Glen Forrest
Established gardens showing the first signs of springtime colour surround a brick and tile home and approx. 12m x 6m brick workshop offering privacy and some self-sustainability with a fruit tree orchard to one side.
The home inside features three separate living areas including a sunken formal dining with a built-in fire, adjoining sitting room, and open plan family at the back of the home. Each space varies in size and design offering a room for all occasions.
An L shaped kitchen overlooks the main living area with bright downlighting and plenty of storage in floor level and overhead cupboards and a built-in pantry. With some clever designing the adjoining laundry offers the flexibility to create a butler's pantry or extra storage space if needed.
There are three bedrooms, two of which include built-in robes, and a bathroom centrally placed in-between with a roman style bath/shower and a long four door vanity. Nearby is a separate w.c.
Inside the home includes two fireplaces and a ducted evaporative air conditioner helping keep a comfortable temperature year round.
At the front of the property are two driveways; the concrete drive leads to a single carport under the main roof, and the gravel driveway leads to an approx. 12m x 6m brick workshop which features three roller doors, a concrete floor and nearby freestanding carport tall enough to park the 4wd.
You'll find a pitched roof and original flat roof entertaining areas give ample space to enjoy the surrounding gardens, and nearby is a freestanding storage shed.
This 2099sqm property offers convenience whilst maintaining some privacy in a less travelled area of Glen Forrest, if it's time for your move then call Tim Christie to arrange a viewing.

Air Conditioning
Dining, Family, Kitchen, Lounge, Laundry, Outdoor Entertaining, Septic, 1 Storey, Water Closets
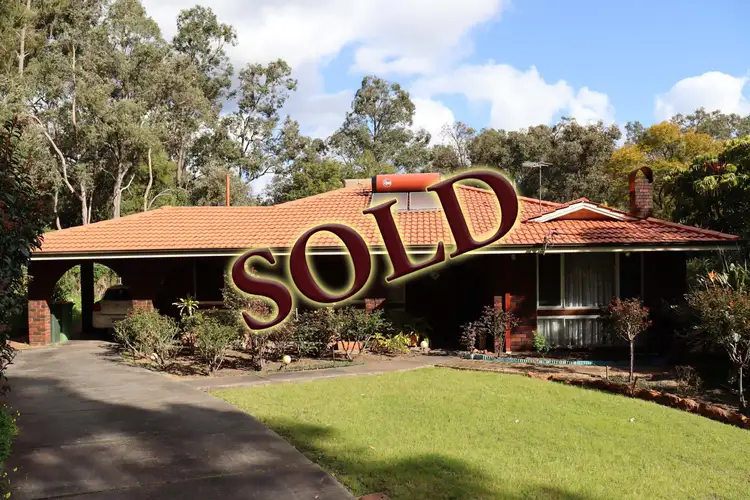
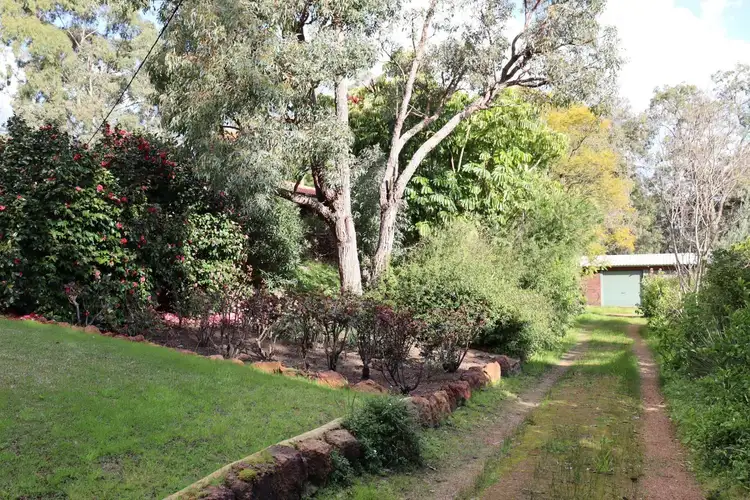
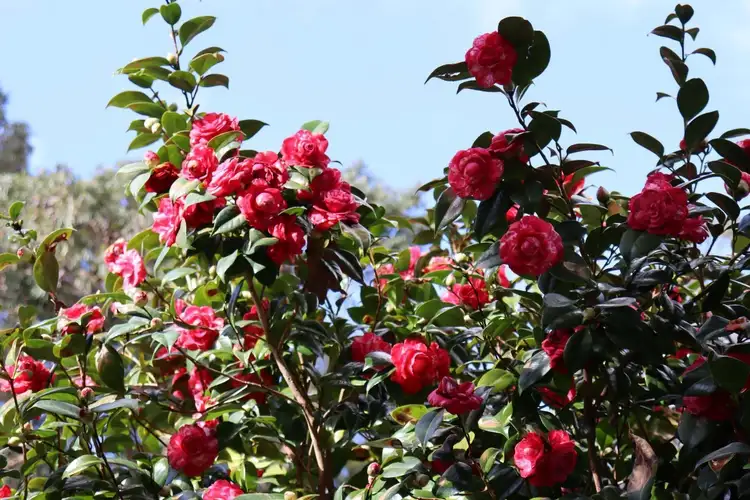




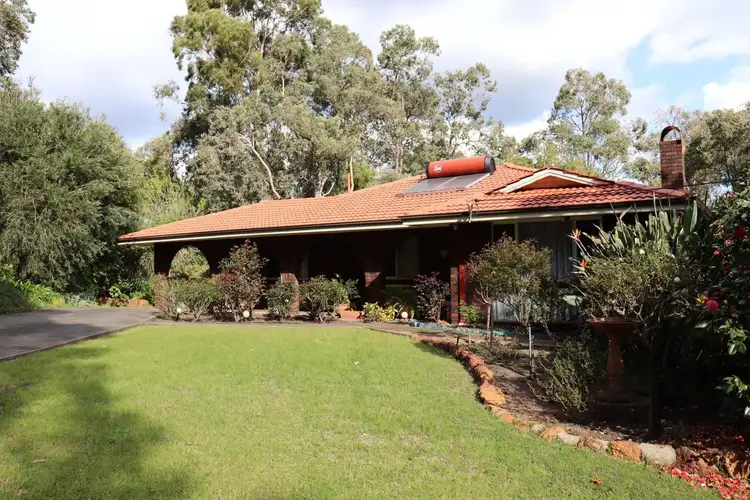
 View more
View more View more
View more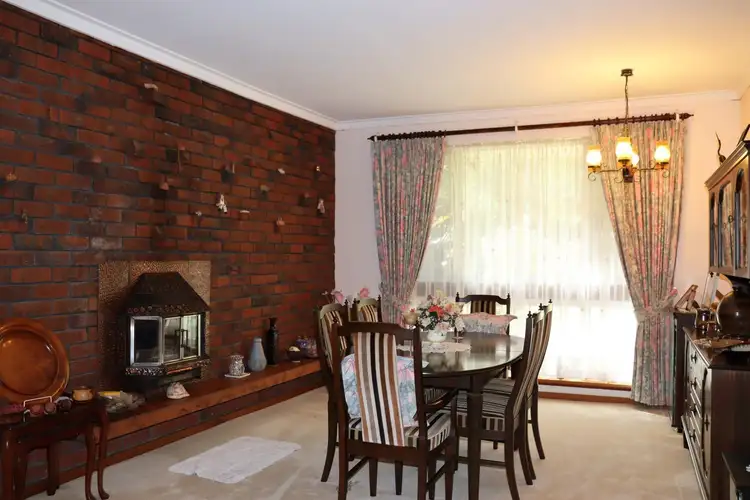 View more
View more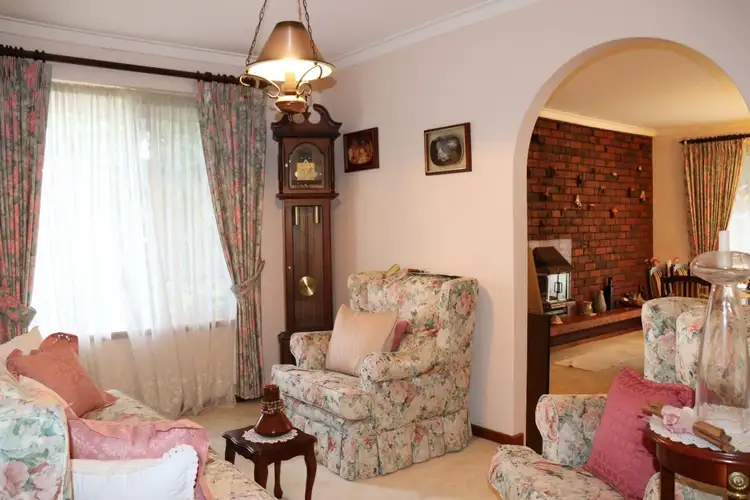 View more
View more
