$1,100,000
5 Bed • 2 Bath • 2 Car • 684m²
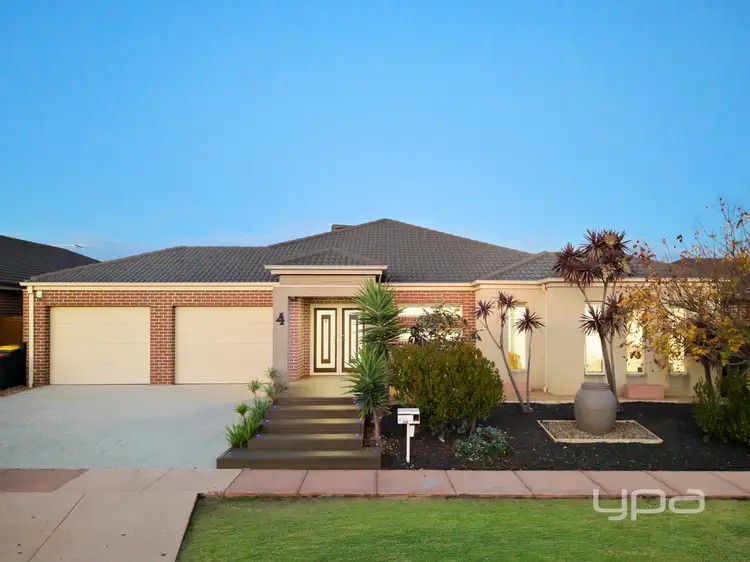
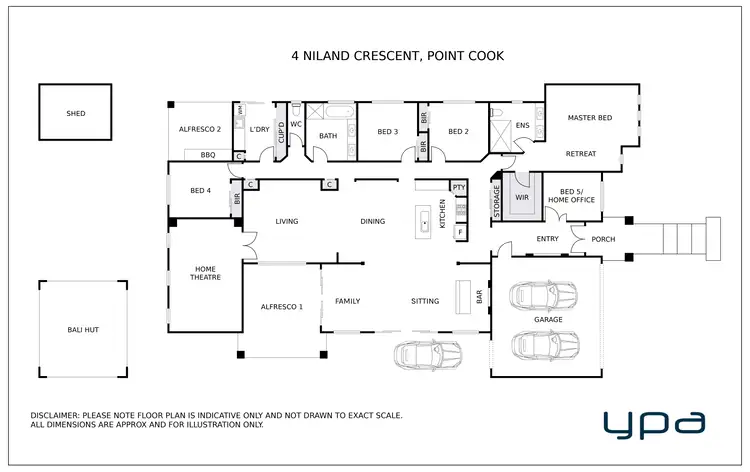
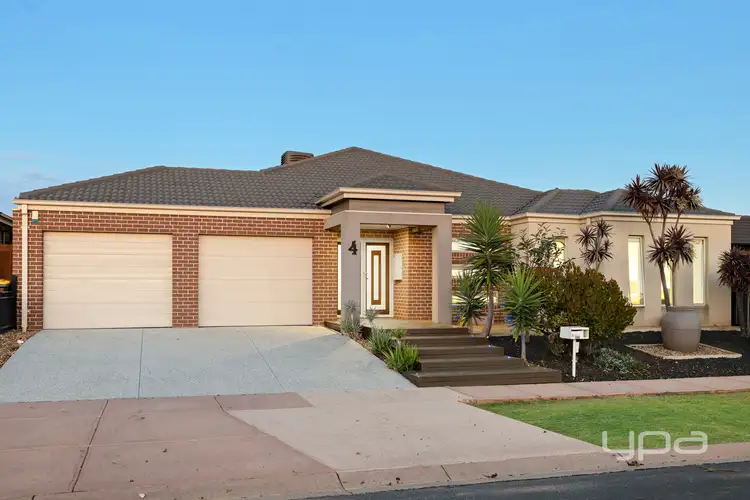
Sold
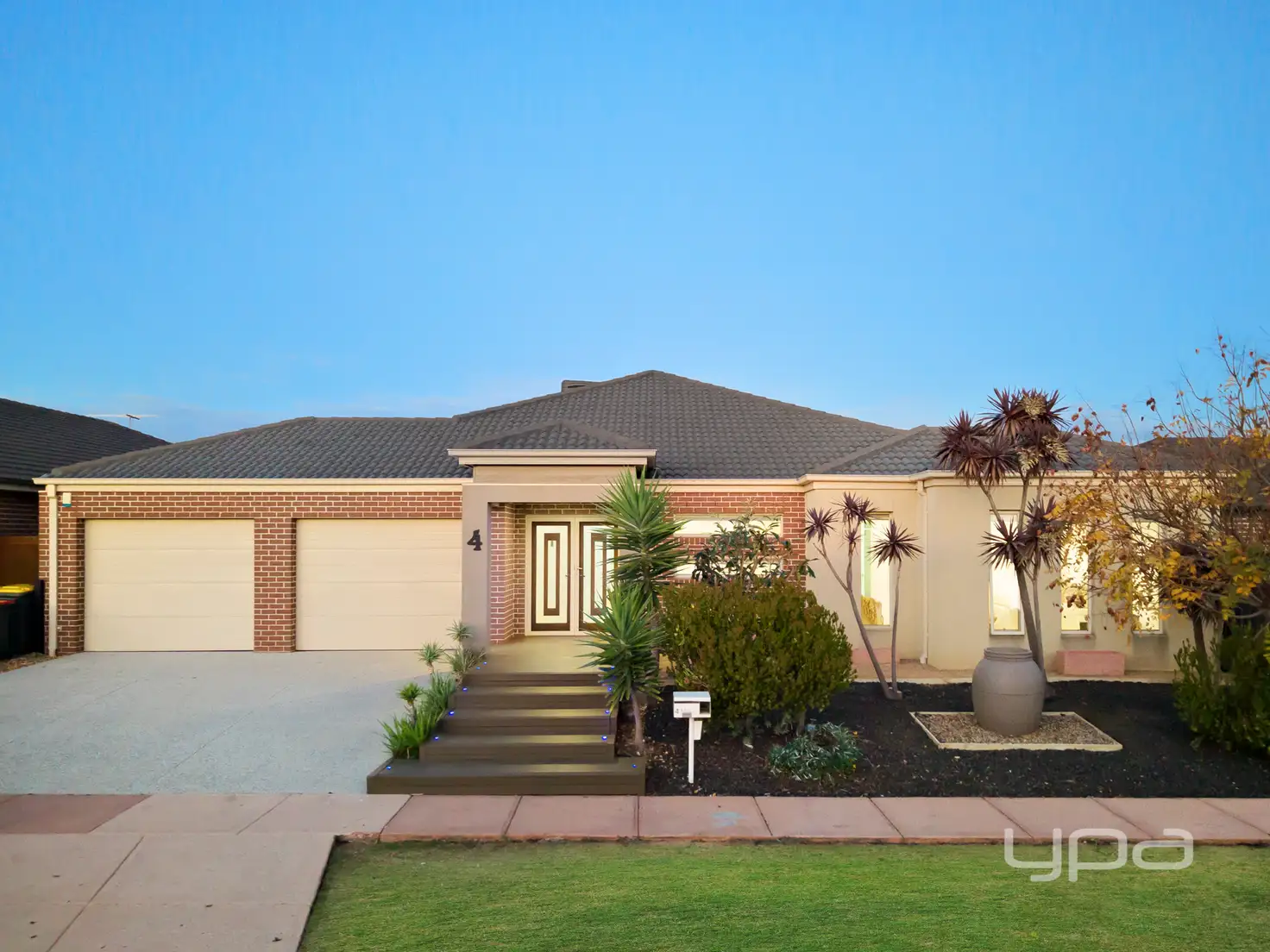


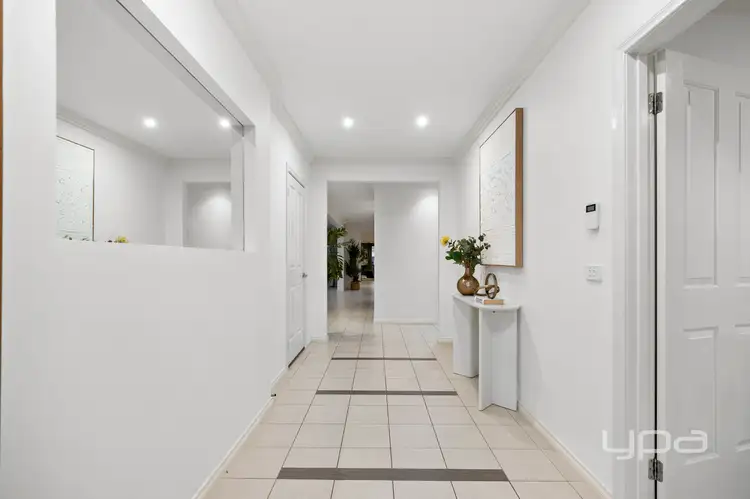
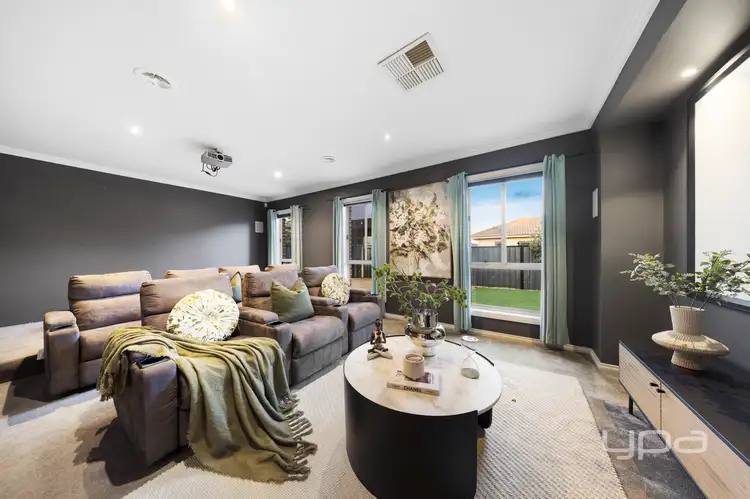
Sold
4 Niland Crescent, Point Cook VIC 3030
$1,100,000
- 5Bed
- 2Bath
- 2 Car
- 684m²
House Sold on Fri 31 Oct, 2025
What's around Niland Crescent
House description
“All on One Level: Grand 40sq Family Entertainer”
Welcome to 4 Niland Crescent, Point Cook – a grand statement of luxury, functionality, and architectural excellence. From the moment you arrive, this home commands attention with its wide façade, manicured presentation, and commanding street appeal. Perfectly positioned in one of Point Cook's most desirable pockets, this residence offers everything the modern family could desire — from multiple living zones to premium entertaining areas and flexible bedroom configurations, all designed to adapt to your lifestyle.
Upon arrival, a wide driveway leads to a spacious double garage, complete with internal access, ensuring both convenience and security. The inviting porch opens to a thoughtfully designed entryway, offering a welcoming atmosphere with its clean lines and natural flow. To your right lies the versatile Bedroom 5/Home Office, ideal for those working from home, accommodating guests, or transforming into a quiet study nook for students.
Continuing past the entry corridor, you'll find the impressive Master Bedroom tucked into its own private wing. Generous in size and grandeur, it boasts a walk-in robe (WIR) and a stylishly appointed ensuite with modern tiling, an oversized shower, and quality fittings. This tranquil retreat is your personal haven at the end of a busy day, separated from the other bedrooms to enhance peace and privacy.
Families and entertainers alike will fall in love with the dedicated Home Theatre, located toward the rear of the home. Whether it's movie nights, sports events, or immersive gaming experiences, this enclosed space creates the perfect cinema-like atmosphere, separated from the main living zones for noise control and added comfort.
Step into the heart of the home, where open-plan luxury unfolds in spectacular style. The modern Kitchen stands as the centrepiece, fitted with quality stainless steel appliances, a pantry (PTY), benchtops, ample storage, and a large bench perfect for both everyday meals and weekend entertaining. Whether you're preparing a quiet family dinner or hosting a festive gathering, this space delivers unmatched functionality and elegance.
Adjacent to the kitchen are the Dining and Living zones – open, light-filled, and seamlessly connected to both Alfresco 1 and the Family Area. The flowing design makes this home ideal for entertaining, with multiple options for indoor-outdoor integration that caters to every season and occasion.
Beyond the main living areas, Alfresco 1 invites you to dine under the stars or entertain with ease, thanks to its easy access from the kitchen and living zones. Whether it's summer barbecues, family birthdays, or relaxed weekend lounging, this outdoor haven extends your living space and enhances your lifestyle.
To the rear of the home, a second Alfresco 2 further elevates your entertaining capabilities, accessible via the Laundry. This additional outdoor space is ideal for quiet moments, secondary gatherings, or as a retreat for guests and older children.
The home's thoughtful layout includes a separate bedroom wing that perfectly caters to family life. Bedrooms 2, 3, and 4are generously sized, each fitted with built-in robes (BIRs) and serviced by a central Bathroom, complete with a full-sized tub, shower, and a separate Toilet for added convenience. These rooms are perfectly suited to children of all ages, teenagers, or extended family living.
The Laundry is spacious and well-designed, featuring external access to the backyard and located near the second alfresco – perfect for day-to-day chores or managing busy family routines. Ample linen storage and multiple cupboards throughout the home ensure everything has its place.
Complementing the theatre is a spacious Family Area, offering yet another versatile area that can be used as a kids' playroom, teenager's retreat, or an informal lounge. Positioned between the kitchen and the rear yard, it further enhances the multifunctional charm of the home.
Additional Features You'll Love:
-Ducted heating and evaporative cooling throughout
-Multiple living zones for flexibility and privacy
-Alfresco zones on both sides for dual outdoor living
-Stylish flooring and neutral colour palette
-Wide frontage with modern landscaping
-Quality fittings and fixtures throughout
-Positioned on a generous block with ample yard space
-Expansive garage with storage options and Drive-through access
Situated in a quiet yet connected pocket of Point Cook, 4 Niland Crescent enjoys easy access to every family necessity. Within moments, you'll find top-tier schools including Stella Maris Catholic Primary School and Point Cook College, along with lush parks, walking trails, and local playgrounds. Point Cook Town Centre, Featherbrook Shopping Centre, and a selection of cafes, grocers, and eateries are all nearby.
Commuters will appreciate swift freeway access and proximity to Williams Landing and Hoppers Crossing train stations. With multiple public transport options and the CBD just a short drive away, this location offers the perfect balance between lifestyle and convenience.
From its thoughtful design to its high-quality finishes and wealth of space, 4 Niland Crescent is more than just a house – it's a lifestyle. Whether you're upsizing for your growing family, seeking a flexible home for multigenerational living, or looking for a luxury entertainer in a tightly held location, this one has it all.
This is a rare opportunity to secure a large, versatile, and exceptionally well-located home that will serve your family for many years to come.
Don't miss the opportunity to make this stunner your own.
Please Call Manjot Bawa & Pardeep Chahal 0433 853 301 for more information.
Situated at about 21 kms from Melbourne CBD, this is a prestigious location close to parklands, wetlands and walking distance to the shops. It also offers proximity to quality childcare facilities and is situated within the prestigious schools. It is close to medical facilities shares easy public transport access and is situated right near the freeway, saving time.
Photo ID required for all inspections.
http://www.consumer.vic.gov.au/duediligencechecklist
DISCLAIMER: All stated dimensions are approximate only. Particulars given are for general information only and do not constitute any representation on the part of the vendor or agent.
Property features
Living Areas: 4
Land details
Interactive media & resources
What's around Niland Crescent
 View more
View more View more
View more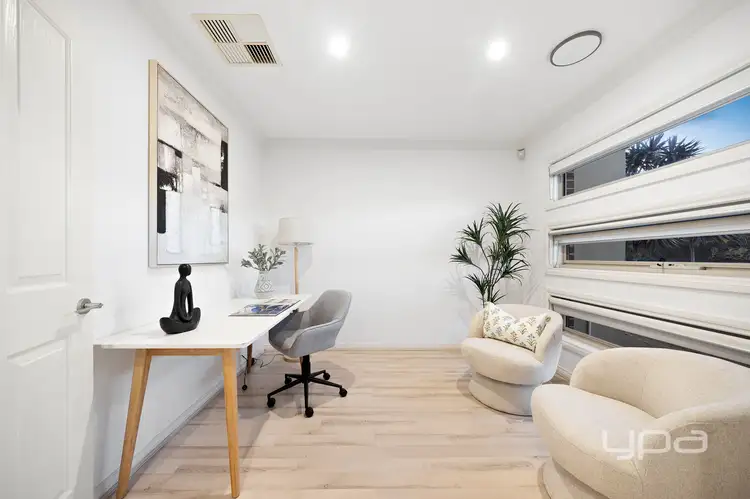 View more
View more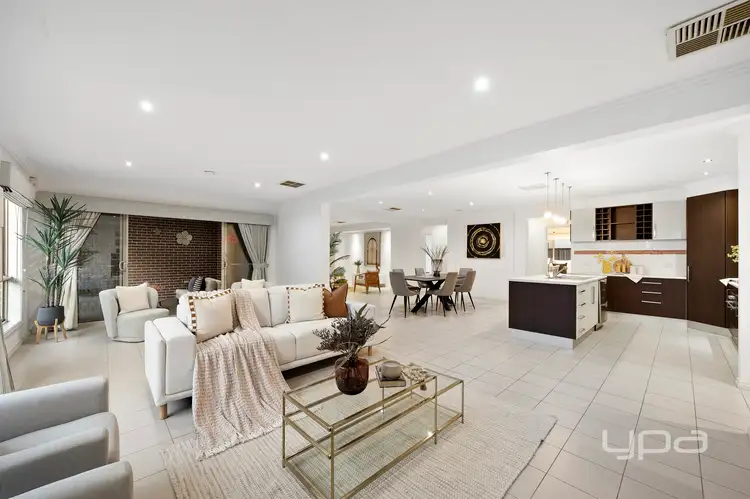 View more
View moreContact the real estate agent

Manjot Bawa
YPA POINT COOK
Send an enquiry
Nearby schools in and around Point Cook, VIC
Top reviews by locals of Point Cook, VIC 3030
Discover what it's like to live in Point Cook before you inspect or move.
Discussions in Point Cook, VIC
Wondering what the latest hot topics are in Point Cook, Victoria?
Similar Houses for sale in Point Cook, VIC 3030
Properties for sale in nearby suburbs

- 5
- 2
- 2
- 684m²