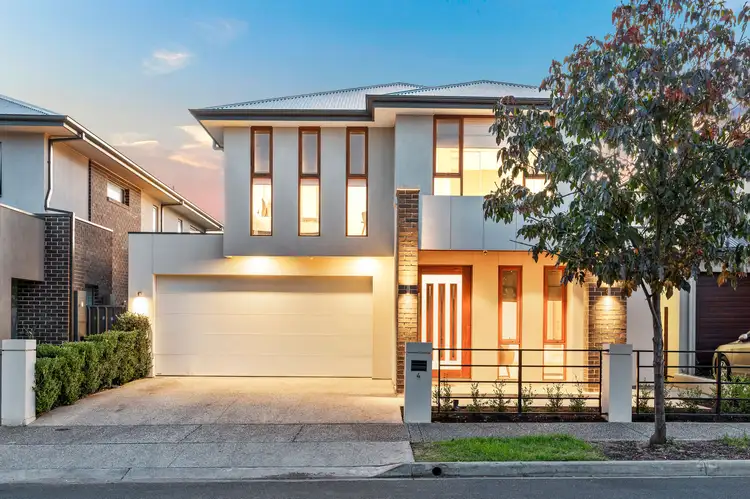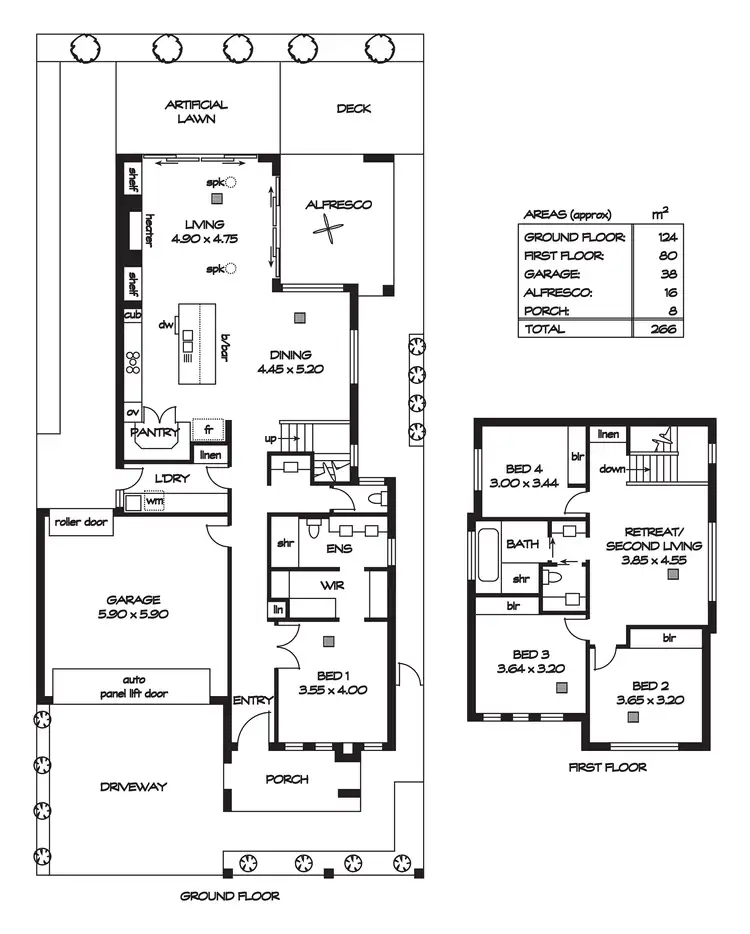Quietly nestled on a generous 344m² allotment, this luxurious modern home features 4 spacious bedrooms and 2 separate living areas across a generous, thoughtful design.
Crisp floating floors, fresh neutral tones and quality downlights flow throughout a clever, open plan ground floor where a spacious combined family/dining room has a stunning modern kitchen overlooking. Relax in contemporary comfort as natural light gently filters through ample window placements.
Cook in style with sleek modern handleless cabinetry, mirror splashbacks, stainless steel appliances, waterfall island breakfast bar, stylish pendant lighting, composite stone benches and a spacious hidden walk-in pantry.
Step outdoors and relax alfresco style on a delightful tiled portico. A timber clad ceiling and down lights provide the ambience while a ceiling fan overhead ensures your comfort. An adjacent decking area is great for the more moderate months and there is a handy synthetic lawn for the kids and pets to play.
Upstairs features a spacious retreat area, a great 2nd living space, ideal as a theatre or 2nd lounge.
All 4 bedrooms are double bed capable and all with robe amenities. The master bedroom features a large walk-through robe and bright ensuite bathroom with dual vanities, frameless shower screen, plus ceiling and rail shower. Bedrooms 2, 3 & 4 all offer built-in robes with mirror panel doors.
Both ground floor and 1st floor powder rooms, a spacious walk-through laundry, double garage with auto panel lift door, ducted reverse cycle air-conditioning and exposed aggregate driveway and paths complete a luxury is offering that is bound to appeal to the sophisticated professional or executive.
Briefly:
* Stunning modern residence with contemporary fittings across 2 spacious levels
* Spacious living rooms to both upper and lower levels
* Combined family/dining/kitchen with crisp tiled floors, neutral tones and down lights
* Living area with gas heater, bookshelves and TV niche
* Kitchen features sleek modern handleless cabinetry, mirror splashbacks, stainless steel appliances, waterfall island breakfast bar, stylish pendant lighting, composite stone benches and a spacious hidden walk-in pantry
* Tiled alfresco portico with timber clad ceiling, downlights, gas point and ceiling fan
* Synthetic lawn covered rear yard with raised deck
* All 4 bedrooms of generous double bed capacity
* Master bedroom features large walk-through robe and bright ensuite bathroom with dual vanities, frameless shower screen, plus ceiling and rail shower
* Bedrooms 2, 3 & 4 all offer built-in robes with mirror panel doors
* Powder rooms to both upper and lower levels
* Bright main bathroom with deep relaxing bath
* Double garage with auto panel lift door
* Ducted reverse cycle air-conditioning
* Walk-through laundry with exterior access
* Exposed aggregate driveway and paths
* Ideal for the established executive or professional family
Delightfully located around the corner from Waterford Reserve, lake, playground and tennis courts and local community open space, offering fabulous recreational facilities for the active family.
Northgate Plaza or Greenacres shopping Centre will provide outstanding amenities for your daily and weekly shopping. Public transport is a short walk to Fosters Road.
Local unzoned primary schools include Hillcrest Primary School, Hampstead Primary School and Northfield Primary School. The zoned high school is Roma Mitchell Secondary College. Local private schools include Cedar College, Heritage College, St Martin's Catholic School & St Pius X School.
Zoning information is obtained from www.education.sa.gov.au Purchasers are responsible for ensuring by independent verification its accuracy, currency or completeness.
Disclaimer: As much as we aimed to have all details represented within this advertisement be true and correct, it is the buyer/ purchaser's responsibility to complete the correct due diligence while viewing and purchasing the property throughout the active campaign.
Ray White Norwood/Grange are taking preventive measures for the health and safety of its clients and buyers entering any one of our properties. Please note that social distancing will be required at this open inspection.
Property Details:
Council | Port Adelaide Enfield
Zone | MPN - Master Planned Neighbourhood\EAC - Emerging Activity Centre\
Land | 344sqm(Approx.)
House | 266sqm(Approx.)
Built | 2013
Council Rates | $$1,643.10 pa
Water | $$202.09 pq
ESL | $403.20 pa








 View more
View more View more
View more View more
View more View more
View more
