Matthew and Ray White West Realty are proud to present a home where luxury meets heart, a place where dreams are not only imagined but beautifully lived. Welcome to this breathtaking approx. 50 square double-story masterpiece, nestled in the flourishing suburb of Bonnie Brook, one of Melbourne's most exciting and fast-growing communities. More than just a home, this residence is a celebration of elegance, space, and thoughtful design, crafted to inspire and embrace every moment of family life. From its grand architectural presence to the meticulous attention to detail throughout, every corner of this home tells a story of style, comfort, and sophistication.
Showcasing five generously sized bedrooms, including two expansive master suites and a huge triple car garage, this luxurious home offers an exceptional level of comfort and privacy, creating a true sanctuary for family and guests alike. Designed for both functionality and grandeur, the home boasts multiple living zones perfect for entertaining on any scale. The stunning open-plan layout is complemented by a soaring void above the main living space, with large windows bathing the interiors in natural light. Statement chandeliers add a touch of elegance while framing picturesque views of the beautifully landscaped backyard. With high ceilings and premium finishes throughout, every element of this home exudes refined sophistication.
At the heart of the home lies a chef-inspired kitchen, meticulously designed to balance luxury and practicality. Featuring a premium 900mm gas cooktop, sleek 40mm stone island benchtop, and high-end appliances, it delivers both elegance and performance. The huge walk-in pantry provides exceptional storage and workspace, while abundant natural light creates a warm and inviting atmosphere. Perfectly connected to the living and dining zones, this culinary haven is ideal for everyday family life and grand-scale entertaining alike.
Every detail of this residence has been crafted to deliver an unparalleled living experience. The expansive open-plan design seamlessly integrates indoor and outdoor spaces, creating an effortless flow that's perfect for modern family living. Premium finishes, contemporary fixtures, and architectural elegance combine to form a home that is as practical as it is beautiful. Set within a highly sought-after pocket of Bonnie Brook, this property offers the perfect balance of privacy, convenience, and prestige. Whether you're seeking a tranquil retreat or a vibrant setting for entertaining, this home elevates every aspect of daily life, making it a once-in-a-lifetime opportunity to secure something truly extraordinary.
The Key Features Of This Property Include:
- Zoned refrigerated heating and cooling
- Large 1200x600 porcelain tiles in the downstairs living, dining, and kitchen areas
- Premium hybrid oak flooring to all bedrooms and upstairs areas
- High ceilings throughout
- Expansive void with glass balustrade staircase
- Fully landscaped front and backyard
- Modern chandeliers
- Sheer Curtains
- High-end 40mm stone benchtops
- Floor-to-ceiling tiles in all wet areas
- Solar hot water system
- Huge triple car garage
- Eaves all around with integrated lighting
- Large exposed aggregate concrete driveway
This property will not be on the market for long, so take advantage of this opportunity and call the agents to organise an inspection today!!!
*PHOTO ID REQUIRED AT ALL OPEN FOR INSPECTIONS. WE HAVE THE RIGHT TO REFUSE ENTRY SHOULD A PHOTOID NOT BE PROVIDED* - Refer to our privacy statement for more information.
We make no representation or warranty as to the accuracy, reliability or completeness of the information relating to the property. Some information has been obtained from third parties and has not been independently verified. Accordingly, no warranty, representation or undertaking, whether express or implied, is made and no responsibility is accepted by us as to the accuracy of any part of this, or any further information supplied by or on our behalf, whether orally or in writing.
No entity or person guarantees the performance of the property. The information is general information only and any examples given are for illustrative purposes. The information does not take into account your individual objectives, financial situation or needs. We recommend that you obtain financial, legal and taxation advice before making any decision. Any price is not a valuation and should not be relied on or
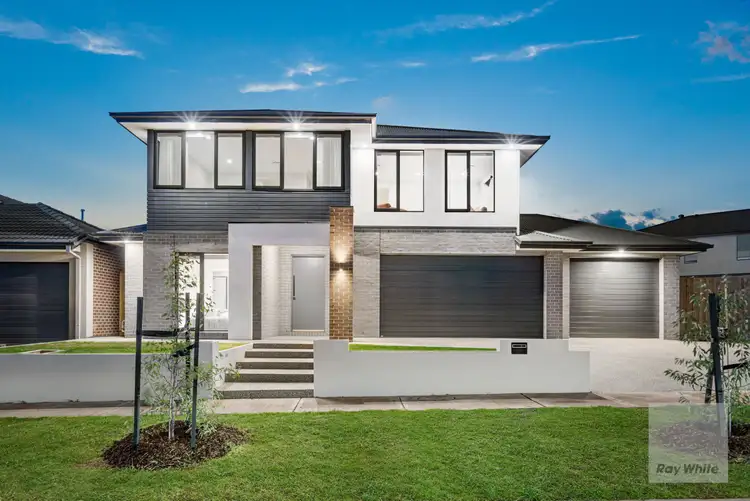
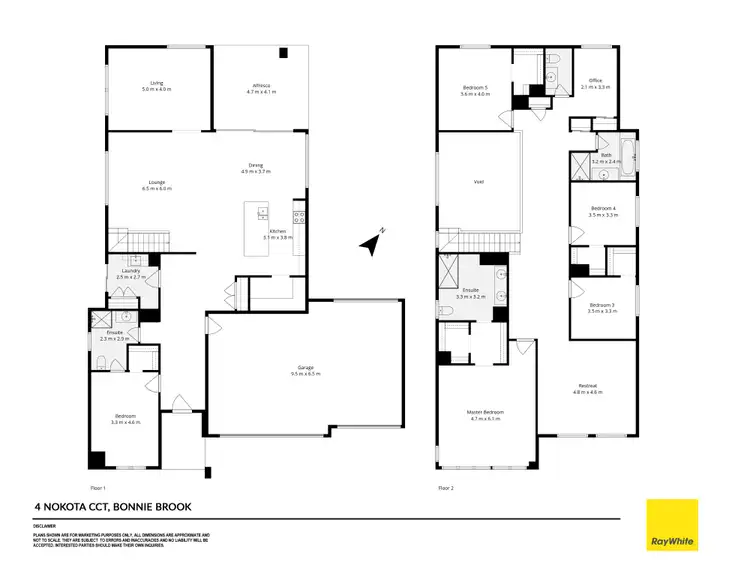
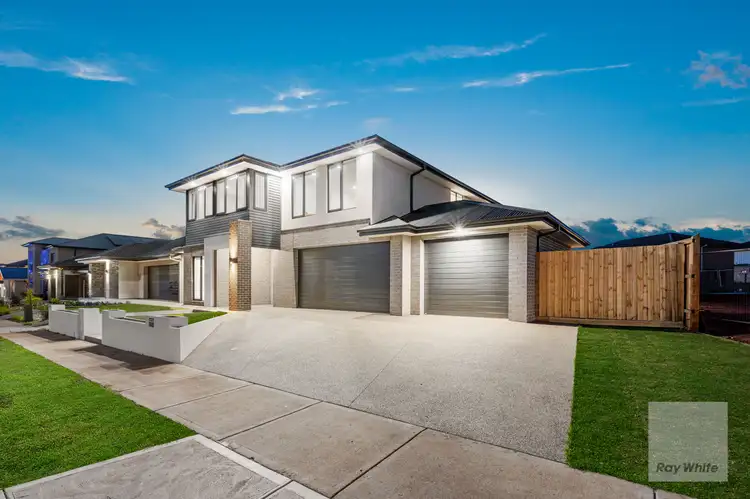
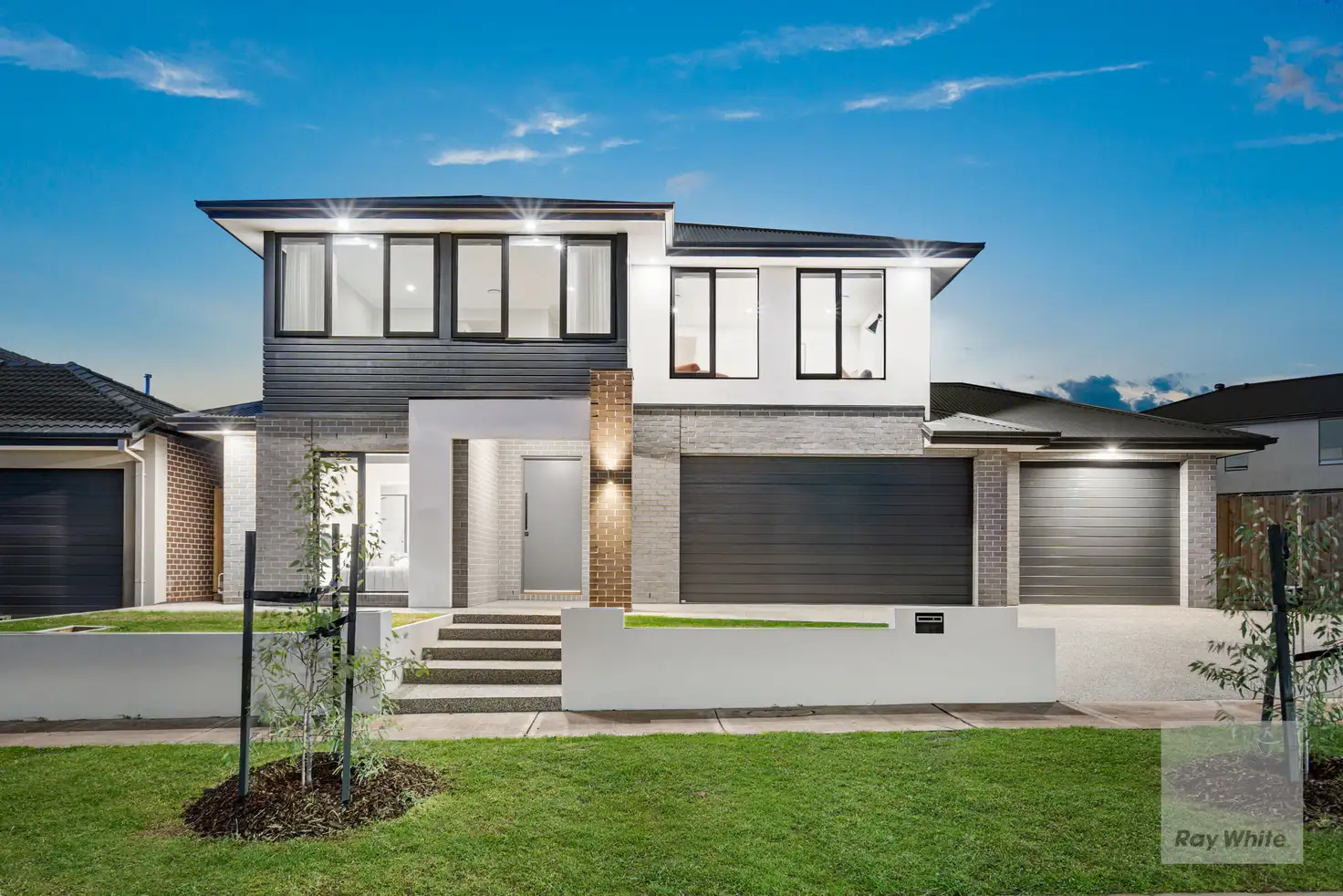


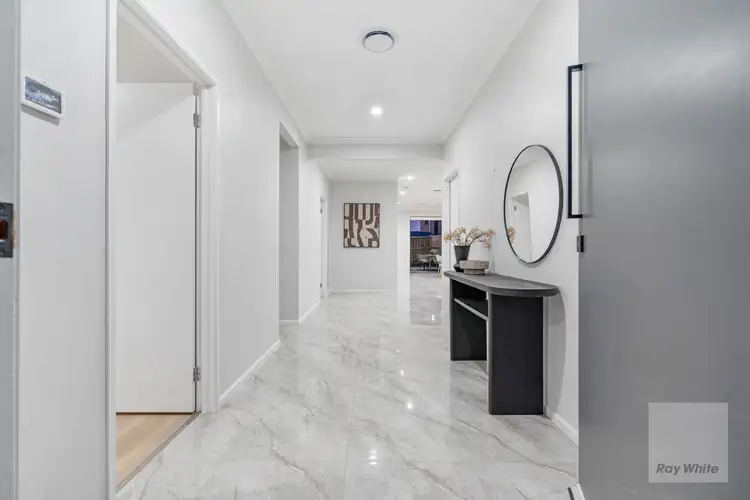
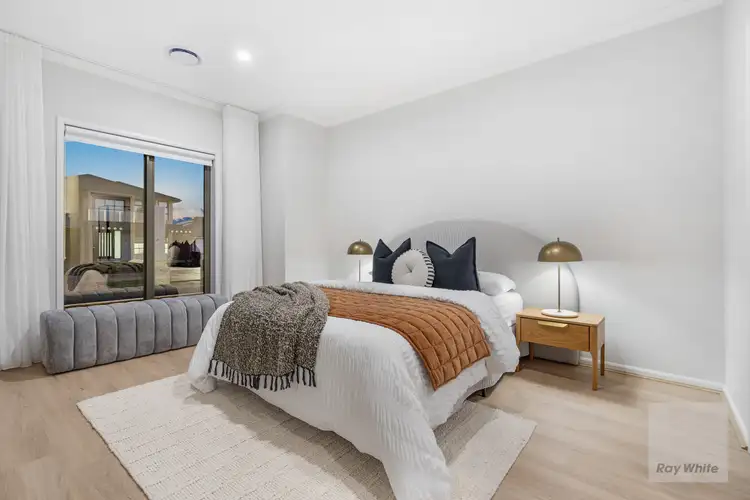
 View more
View more View more
View more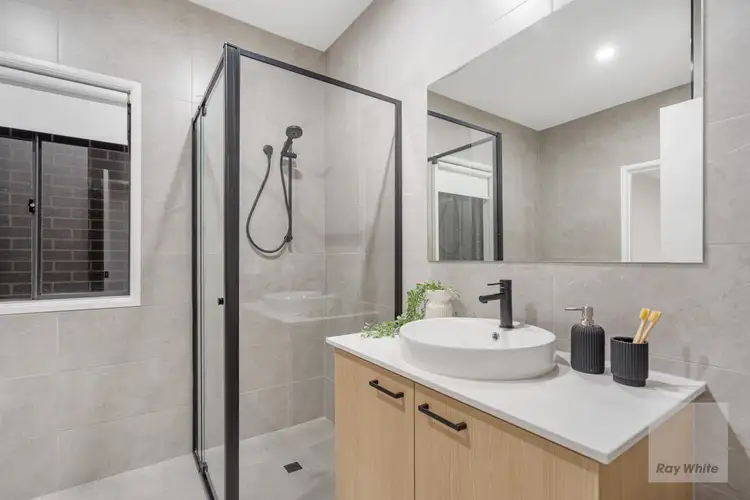 View more
View more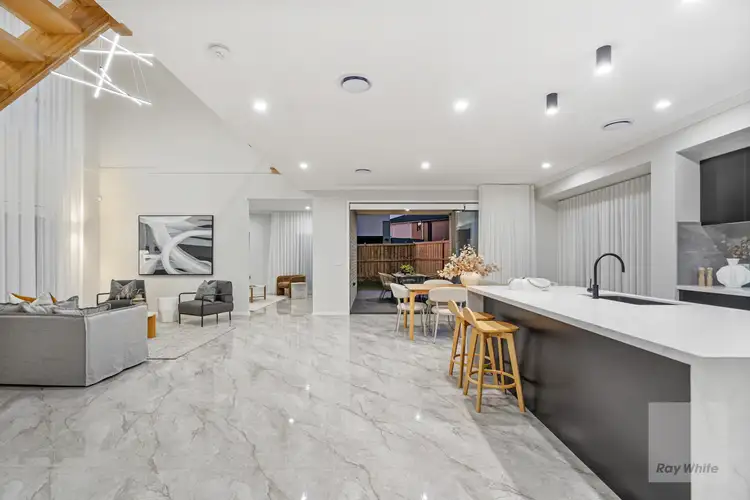 View more
View more
