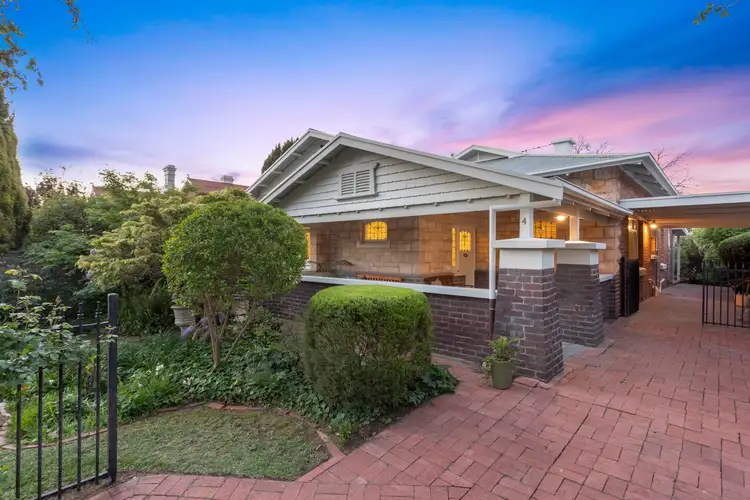After 37 years of ownership, this charming stone fronted Bungalow circa 1925 with magnificent decorative ceilings, original ornate character features and leadlight windows provides a lovely home with a flexible floorplan. Now ready for the next family to start their chapter. Or perhaps the perfect opportunity to downsize to a central location and enjoy a fully renovated home from front to back.
The generous front verandah overlooks the private and established garden and opens to a gracious entry and wide hallway. The symmetrical floorplan features large and light filled rooms with ample storage. Three double sized bedrooms, two with built in robes, plus a spacious sitting room, fourth bedroom or work from home option. Family bathroom is situated at this front section of the home.
Towards the rear of the home, the gorgeous kitchen offers loads of storage space with a walk-in pantry and expansive benchtop area, electric oven and cooktop plus a dishwasher. The adjacent light filled north facing living and dining space has wrap around windows to bring the lush garden inside. The rear garden is also private and has established planting, powered workshop, garden storage shed and paved outdoor entertaining area. Laundry and second bathroom are situated adjacent to the family living.
Multiple heating and cooling options - including economical evaporative cooling throughout and new reverse cycle split system in the family room, plus additional off-peak heaters.
Security and watering systems coupled with a low maintenance garden allow you to easily leave the home for time away.
This lovely home is a highly desirable combination of a beautiful old home newly updated with a contemporary renovation.
Nearby amenities (church, school and bowling club/tennis/croquet) are largely unused in the evenings, meaning the area is deceptively calm and quiet for such a central location.
- Original floors recently refinished throughout, beautifully soft hued
- Bathrooms are contemporary and renovated
- Lighting upgraded throughout (LED)
- Fully renovated kitchen with all new appliances
- Original walk in pantry greatly extends kitchen storage
- New light filled laundry with direct outdoor access and extensive storage
- Second bathroom
- Carport plus additional off-street parking for another 2 cars
- Plenty of nearby off street parking available
- Mere steps from all that Unley Road has to offer, and an easy walk to King William Road and Heywood Park.
- Easy access to the CBD and the Adelaide Hills
Specifications:
CT / 5469/341
Council / Unley
Zoning / EN
Built / 1925
Land / 570m2 (approx)
Frontage / 13.24m
Council Rates / $2899.15pa
Emergency Services Levy / $274.40pa
SA Water / $319.63pq
Estimated rental assessment: $950 - $1000 p/w (Written rental assessment can be provided upon request)
Nearby Schools / Unley P.S, Mitcham P.S, Goodwood P.S, Unley H.S, Mitcham Girls H.S, Urrbrae Agricultural H.S, Springbank Secondary College
Disclaimer: All information provided has been obtained from sources we believe to be accurate, however, we cannot guarantee the information is accurate and we accept no liability for any errors or omissions (including but not limited to a property's land size, floor plans and size, building age and condition). Interested parties should make their own enquiries and obtain their own legal and financial advice. Should this property be scheduled for auction, the Vendor's Statement may be inspected at any Harris Real Estate office for 3 consecutive business days immediately preceding the auction and at the auction for 30 minutes before it starts. RLA | 226409








 View more
View more View more
View more View more
View more View more
View more
