$1,130,000
5 Bed • 3 Bath • 4 Car • 600m²
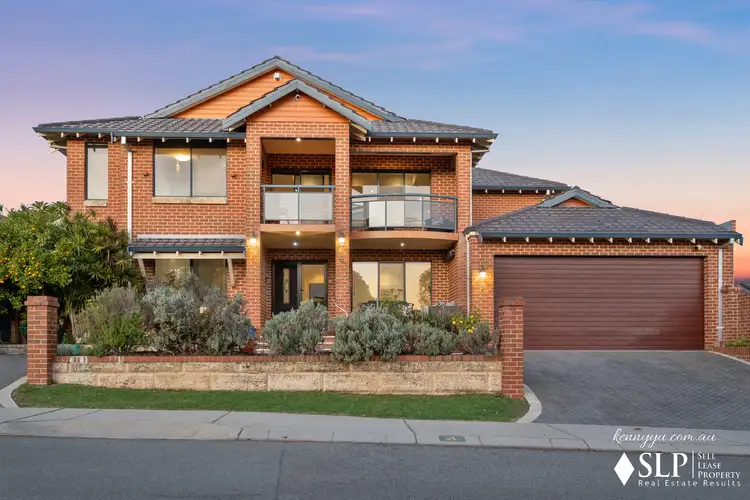
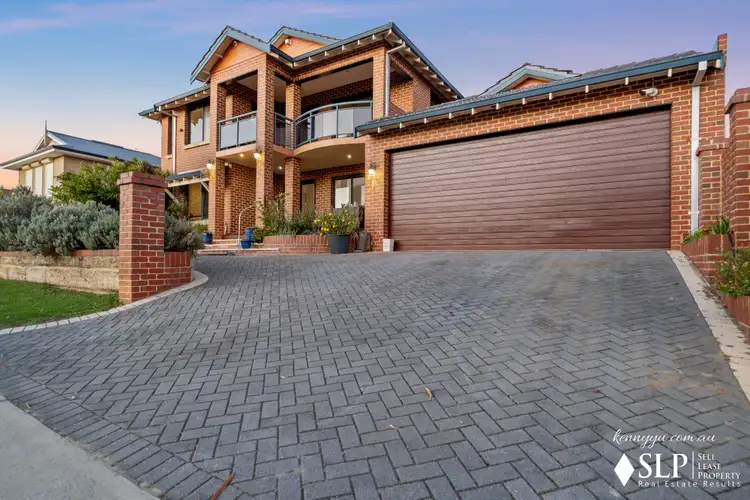
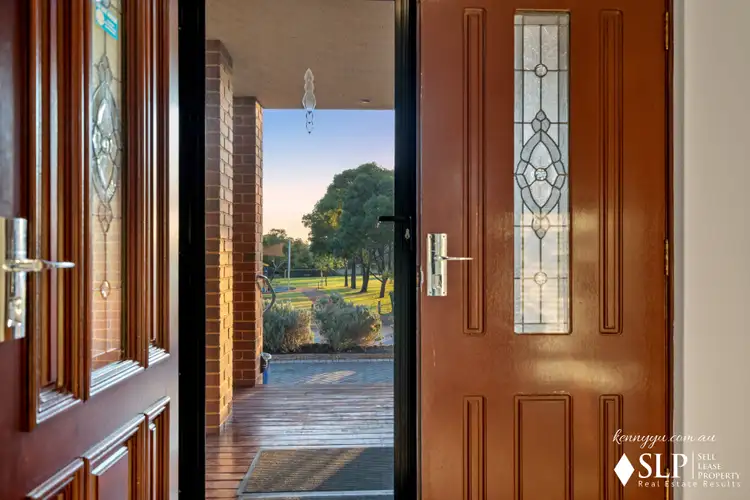
+32
Sold
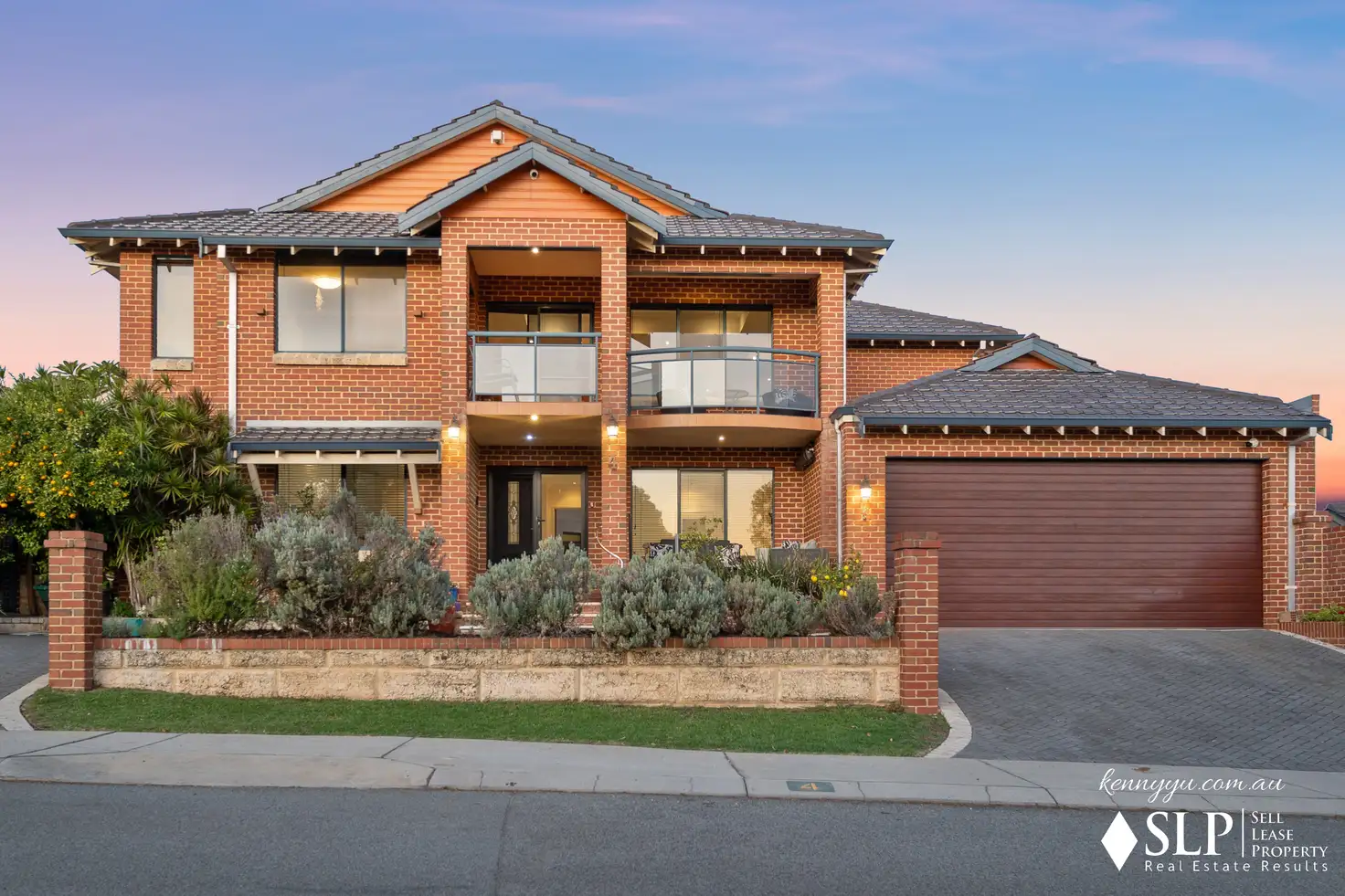


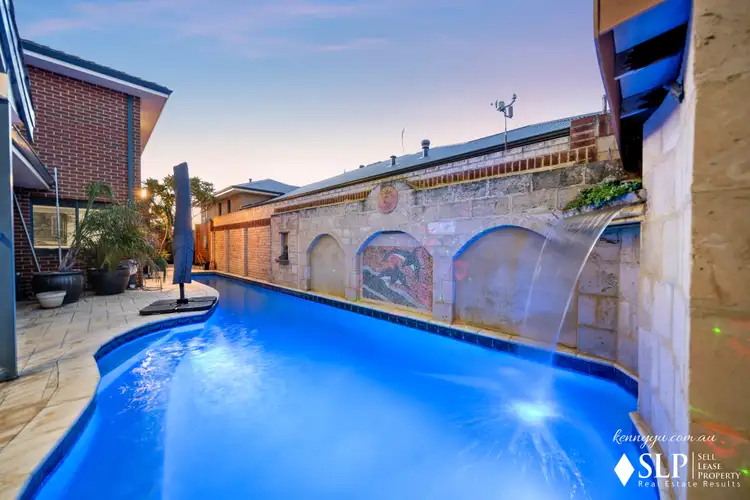

+30
Sold
4 Oakdene Drive, Madeley WA 6065
Copy address
$1,130,000
- 5Bed
- 3Bath
- 4 Car
- 600m²
House Sold on Wed 28 Jun, 2023
What's around Oakdene Drive
House description
“Stunning Parkfront Mansion”
Property features
Other features
reverseCycleAirConBuilding details
Area: 441m²
Land details
Area: 600m²
What's around Oakdene Drive
 View more
View more View more
View more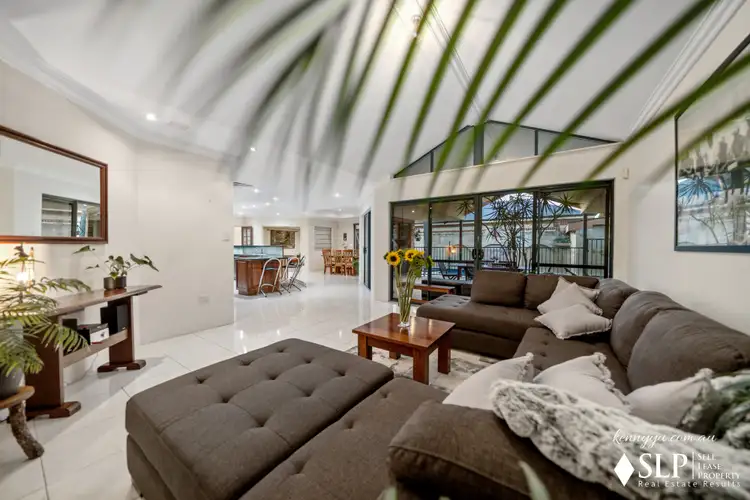 View more
View more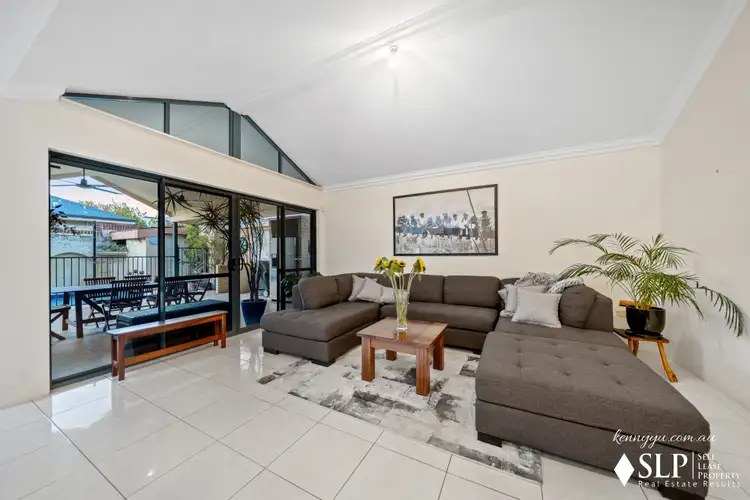 View more
View moreContact the real estate agent

Kenny Yu
Sell Lease Property WA
0Not yet rated
Send an enquiry
This property has been sold
But you can still contact the agent4 Oakdene Drive, Madeley WA 6065
Nearby schools in and around Madeley, WA
Top reviews by locals of Madeley, WA 6065
Discover what it's like to live in Madeley before you inspect or move.
Discussions in Madeley, WA
Wondering what the latest hot topics are in Madeley, Western Australia?
Similar Houses for sale in Madeley, WA 6065
Properties for sale in nearby suburbs
Report Listing
