Welcome to your dream family home nestled in the heart of Royston Park. This residence features a spacious floorplan that effortlessly combines style and comfort. As you step inside, you'll be greeted by hardwood timber floors and impressive 3m* bulkhead ceilings, creating an air of grandeur throughout.
Meticulously maintained and presented, this home exudes quality with high-end finishes at every turn. The kitchen is a chef's delight, featuring a walk-in pantry, thick stone bench tops, and an island bench with double waterfall edge showcasing sophistication in the heart of the home.
The open plan living at the rear of the home seamlessly connects indoor and outdoor spaces through bi-fold doors, providing a blend of functionality and relaxation. Additionally, a formal lounge offers a more intimate setting for gatherings or quiet moments and beautifully draws natural light from the north facing central courtyard.
Entertaining is a joy with the undercover alfresco area, complete with an outdoor kitchen, barbecue, stainless steel range hood, strip heaters, and ceiling fans, perfect for year-round gatherings. Unwind around the firepit in the evenings, surrounded by established and structured gardens that create an atmosphere of tranquillity.
The master bedroom is a retreat in itself, featuring a spacious walk-in robe and a well-equipped ensuite with floor to ceiling tiles, frameless shower screens, double shower heads and vanity with stone bench top and double basins. The remaining three bedrooms are generous in size and two of them have built-in robes.
With a perfect fusion of luxury and practicality, this property is a testament to comfortable family living in a prime location. Don't miss the opportunity to make this house your home.
• Land: 565m2*
• Frontage: 12.35m*
• Securely gated and fenced
• Master bed with ensuite and walk-in-robe
• Built-in wardrobes in bedrooms 2 & 3
• Kitchen with thick stone benchtops, walk-in pantry, 900mm gas stove & oven, dishwasher, double waterfall edge island
• North facing central courtyard
• Alfresco with ceiling fans, strip heaters, kitchen & BBQ, exposed aggregate concrete flooring
• 3-way main bathroom with spa bath, floor to ceiling tiles and frameless shower screens
• Outdoor kitchen with BBQ, bar fridge & sink
• Ducted reverse cycle air conditioning
• Wine room
• Double garage with auto panel door and workshop
• Spacious laundry with external access and third toilet
• LED downlights throughout
• Linen press in bathroom & laundry
• CBUS home control system
• Zoned to Marryatville high school and East Adelaide School
*Approximate
All information provided (including but not limited to the property's land size, floor plan and floor size, building age and general property description) has been obtained from sources deemed reliable, however, we cannot guarantee the information is accurate and we accept no liability for any errors or oversights. Interested parties should make their own enquiries and obtain their own legal advice. Should this property be scheduled for auction, the Vendor's Statement can be inspected at our office for 3 consecutive business days prior to the auction and at the auction for 30 minutes before it starts.
RLA323336
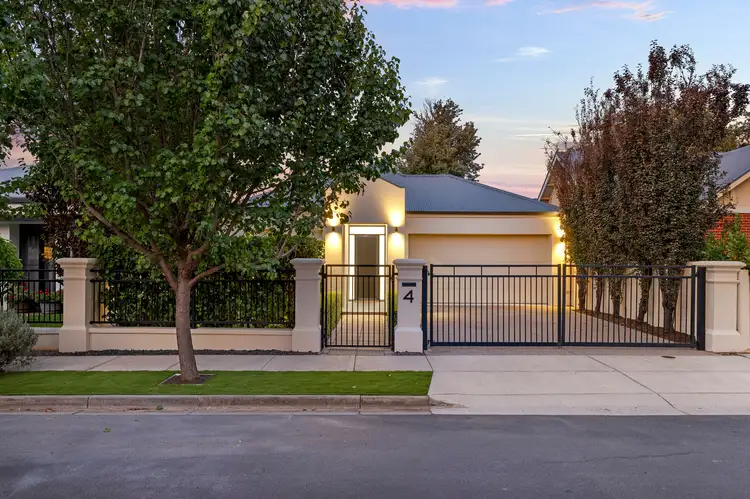
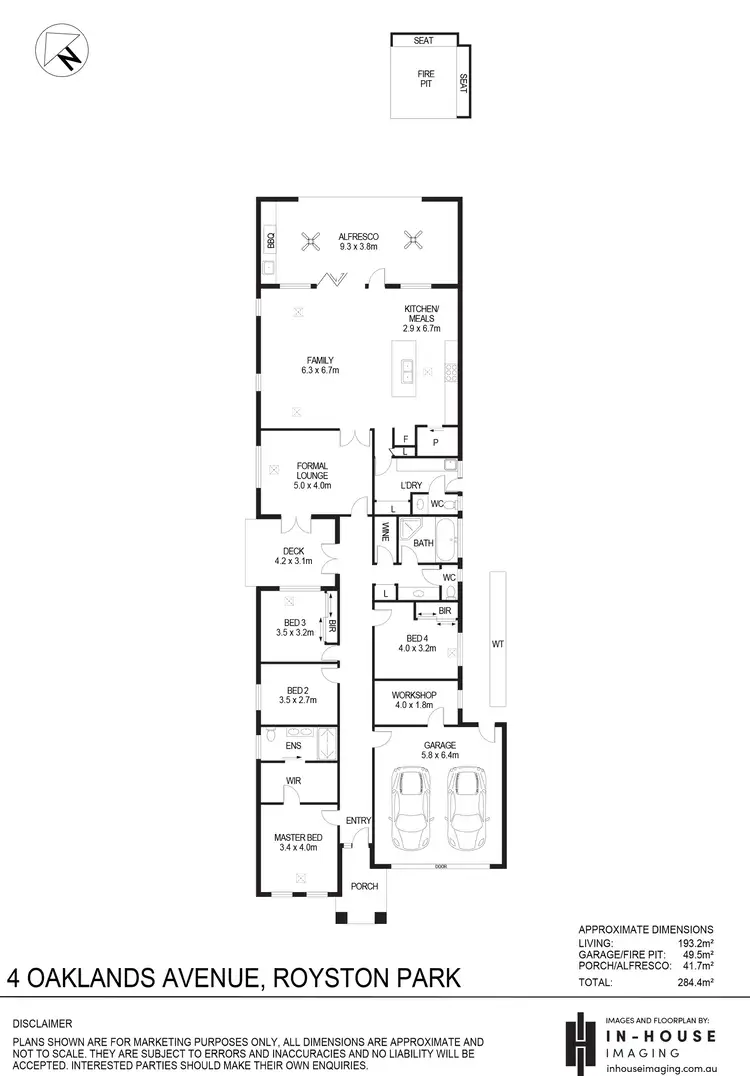

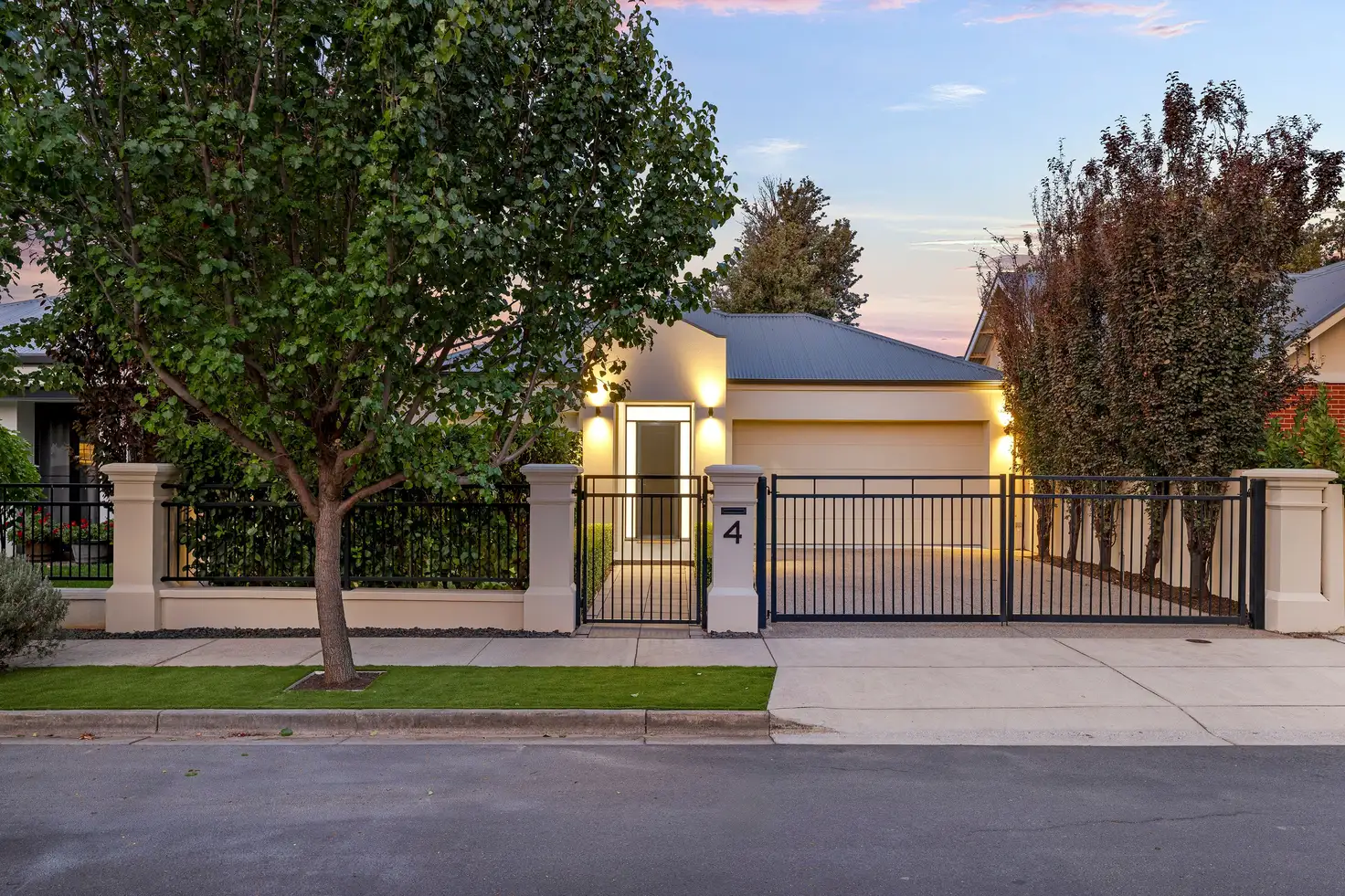


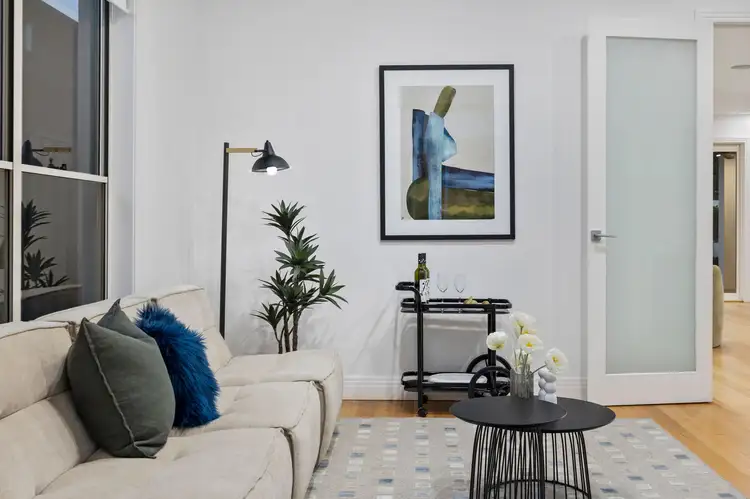

 View more
View more View more
View more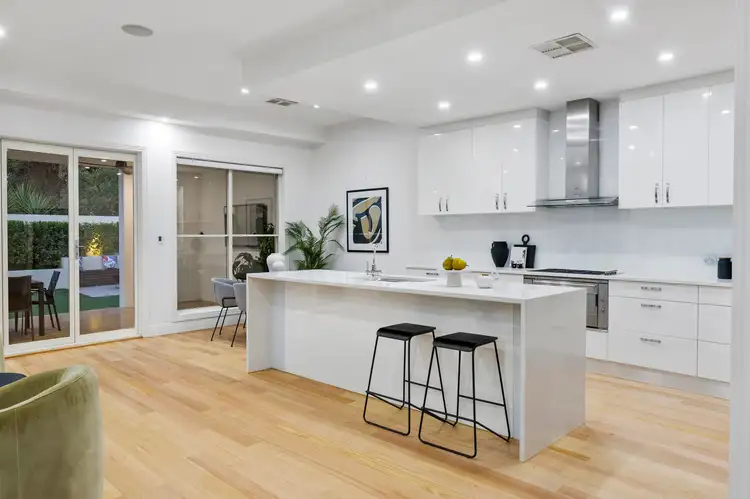 View more
View more View more
View more
